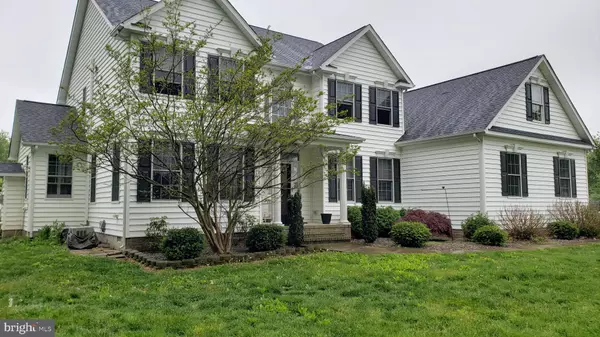For more information regarding the value of a property, please contact us for a free consultation.
Key Details
Sold Price $700,000
Property Type Single Family Home
Sub Type Detached
Listing Status Sold
Purchase Type For Sale
Square Footage 3,675 sqft
Price per Sqft $190
Subdivision Silver Acres
MLS Listing ID DENC2023514
Sold Date 07/22/22
Style Contemporary,Colonial
Bedrooms 5
Full Baths 4
Half Baths 1
HOA Y/N N
Abv Grd Liv Area 3,675
Originating Board BRIGHT
Year Built 2005
Annual Tax Amount $3,310
Tax Year 2021
Lot Size 2.410 Acres
Acres 2.41
Lot Dimensions 110.00 x 636.00
Property Description
Country living with all of the bells and whistles! This 5 bedroom/4.5 bath contemporary was built by C&M Custom Homes and includes over 3600 square feet of living space on a 2.41 acre parcel in Clayton. Gourmet kitchen includes custom 42-inch cabinets with granite countertops and under cabinet lighting. Large island with gas cooktop and breakfast bar. Matching Butler's Pantry is conveniently located between the kitchen and formal dining room and provides extra storage and counter space that is perfect for entertaining. Open concept family room with gas fireplace. Formal living room is currently serving as a gaming and playroom for the current owners. The first floor also includes a private guest suite with a large closet and full private bath. Large sunroom with an amazing view of the nearly new inground salt pool complete with slide and spa. Enjoy cookouts by the pool under the covered back porch with ceiling fan and exterior speakers. The fenced portion of the backyard also includes a greenhouse, raised gardening beds, and a large shed. Upstairs you will find a spacious owner's suite that includes 2 walk-in closets, massive private bath with dual sinks, oversized garden tub, and tile shower, and an unexpected bonus room that would make a great private den, workout room, or quiet home office space. The second level features 3 other large bedrooms, one of which includes a full private bath. Other amenities in this one-of-a-kind property include: 50-year architectural shingles, whole house wood burning furnace, chicken coop, Rainsoft water treatment system with reverse osmosis, dual-zone HVAC, privately owned 11KW solar panels, an oversized three car garage with a charging receptacle for an electric vehicle, new hardwood flooring on the main level, a whole house surge protector, 30-Amp RV hook-up, and high speed Internet access. The sump pump motor, well expansion tank, and one of the air conditioning units have all been replaced within the last two years. The owners are also including all kitchen appliances, washer, and dryer with the sale.
Location
State DE
County New Castle
Area South Of The Canal (30907)
Zoning SR
Rooms
Main Level Bedrooms 1
Interior
Interior Features Attic/House Fan, Butlers Pantry, Ceiling Fan(s), Combination Kitchen/Living, Entry Level Bedroom, Floor Plan - Open, Formal/Separate Dining Room, Kitchen - Gourmet, Pantry, Recessed Lighting, Walk-in Closet(s)
Hot Water Electric
Heating Forced Air
Cooling Central A/C
Fireplaces Number 1
Fireplace Y
Heat Source Propane - Leased, Wood
Laundry Upper Floor
Exterior
Parking Features Garage - Side Entry, Garage Door Opener, Inside Access, Oversized
Garage Spaces 13.0
Pool Fenced, Filtered, In Ground, Saltwater
Water Access N
Roof Type Architectural Shingle
Accessibility None
Attached Garage 3
Total Parking Spaces 13
Garage Y
Building
Story 2
Foundation Crawl Space
Sewer On Site Septic
Water Well
Architectural Style Contemporary, Colonial
Level or Stories 2
Additional Building Above Grade, Below Grade
Structure Type Dry Wall
New Construction N
Schools
School District Smyrna
Others
Senior Community No
Tax ID 15-020.00-124
Ownership Fee Simple
SqFt Source Assessor
Acceptable Financing Cash, Conventional, VA
Listing Terms Cash, Conventional, VA
Financing Cash,Conventional,VA
Special Listing Condition Standard
Read Less Info
Want to know what your home might be worth? Contact us for a FREE valuation!

Our team is ready to help you sell your home for the highest possible price ASAP

Bought with Michael F Lenoir Jr. • Keller Williams Realty Central-Delaware
GET MORE INFORMATION




