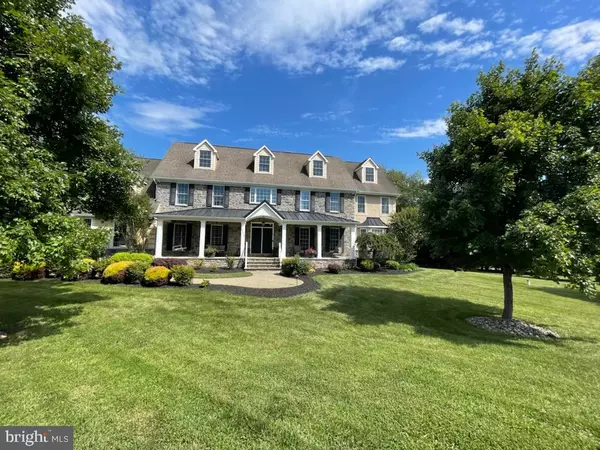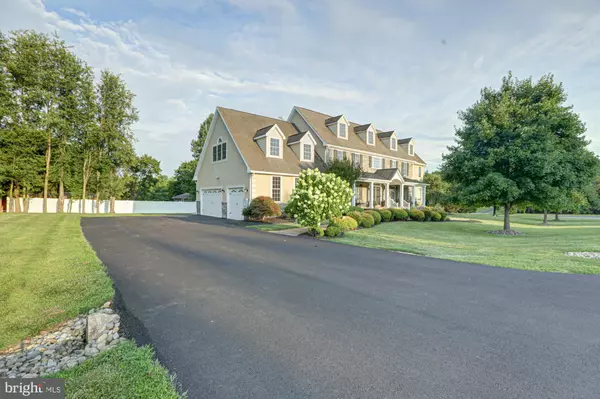For more information regarding the value of a property, please contact us for a free consultation.
Key Details
Sold Price $745,000
Property Type Single Family Home
Sub Type Detached
Listing Status Sold
Purchase Type For Sale
Square Footage 4,538 sqft
Price per Sqft $164
Subdivision Middletown
MLS Listing ID DENC2028068
Sold Date 08/30/22
Style Colonial,Georgian
Bedrooms 5
Full Baths 4
Half Baths 2
HOA Y/N N
Abv Grd Liv Area 4,538
Originating Board BRIGHT
Year Built 2007
Annual Tax Amount $4,784
Tax Year 2021
Lot Size 1.000 Acres
Acres 1.0
Lot Dimensions 123.00 x 318.90
Property Description
Have you been dreaming of the perfectly designed estate home in the country? Well wake up! Its here at 1177 Lorewood Grove Rd in Middletown! This custom built, designer home has it all and more, and is waiting for you to call it home! Lets explore just a few of the amazing features of this gorgeous home! There are 4 bedrooms within the main house, two of which are primary suites, 3 full bathrooms, 2 half bathrooms, AND an entirely separate in-law suite with another bedroom and full bathroom! Bringing the total to 5 bedrooms, 6 bathrooms!! Let's pause a moment and talk about the in-law suite! It is accessed through the garage and features vaulted ceilings, a full kitchen, family room, full bathroom, and bedroom! It could easily be a guest wing, a "college kids" hangout, or a source of income through Airbnb! It could also be rented as an apartment! Now the "main" home... enter the front home and notice the enormous country porch with rural views for miles! Inside, wide plank hardwood flooring can be found throughout much of the home. The stunning kitchen has room for the whole family to gather for every celebration! Spend time together in the large family room with 3-sided gas fireplace and enjoy the views of your private yard with mature trees and landscaping. The main primary suite has a 2-sided gas fireplace, heated tile flooring in the ensuite and a custom spiral staircase leading to a loft with a massive closet which could be used as a dressing room or office! Theres a bonus third floor with endless potential kids playroom, teenager hangout, crafting/hobby space! The massive unfinished basement has 9 foot ceilings, 2 extra-large egress windows for added natural light and a double door walkout. The 3-car garage can accommodate an automotive lift and you can park 12 cars in the large driveway. Talk about curb appeal! There is an irrigation system to keep your lawn healthy and green, custom stone aggregate sidewalks, inviting porch perfect for watching the kids play in the yard or relaxing on a summer night. The backyard offers a brand-new deck with hot tub and privacy fence! The deck has been designed to accommodate a future screened in porch. This amazing home is situated in a quiet, close-knit community of just 8 homes. There is no deed restrictions or HOA and youre walking distance to the C&D Canal! You must see this home in person!!! Open house Sunday, July 24th1-3pm!
Location
State DE
County New Castle
Area South Of The Canal (30907)
Zoning NC21
Rooms
Other Rooms Dining Room, Primary Bedroom, Bedroom 2, Bedroom 3, Bedroom 4, Kitchen, Family Room, Foyer, In-Law/auPair/Suite, Laundry, Loft, Office, Primary Bathroom, Full Bath, Half Bath
Basement Full, Outside Entrance, Walkout Stairs
Interior
Hot Water Propane
Heating Heat Pump(s), Heat Pump - Gas BackUp
Cooling Central A/C
Fireplaces Number 2
Fireplaces Type Double Sided, Gas/Propane, Insert
Fireplace Y
Heat Source Propane - Owned
Exterior
Parking Features Inside Access, Additional Storage Area, Garage - Side Entry, Oversized
Garage Spaces 3.0
Fence Partially, Privacy, Vinyl
Water Access N
Street Surface Black Top
Accessibility None
Attached Garage 3
Total Parking Spaces 3
Garage Y
Building
Lot Description Corner, Level, No Thru Street
Story 3
Foundation Concrete Perimeter
Sewer On Site Septic
Water Well
Architectural Style Colonial, Georgian
Level or Stories 3
Additional Building Above Grade, Below Grade
New Construction N
Schools
School District Appoquinimink
Others
Pets Allowed Y
Senior Community No
Tax ID 13-002.40-131
Ownership Fee Simple
SqFt Source Assessor
Acceptable Financing Cash, Conventional, FHA, Negotiable, USDA, VA, Other
Listing Terms Cash, Conventional, FHA, Negotiable, USDA, VA, Other
Financing Cash,Conventional,FHA,Negotiable,USDA,VA,Other
Special Listing Condition Standard
Pets Allowed No Pet Restrictions
Read Less Info
Want to know what your home might be worth? Contact us for a FREE valuation!

Our team is ready to help you sell your home for the highest possible price ASAP

Bought with RUSLANA STOYKOVA • RE/MAX Associates
GET MORE INFORMATION




