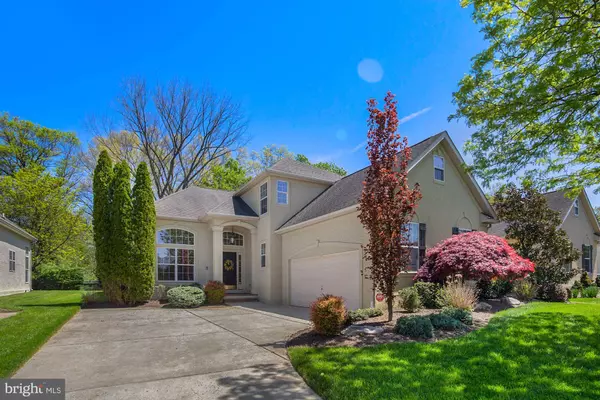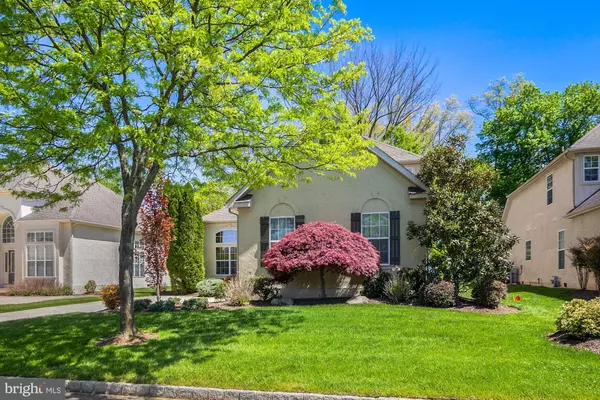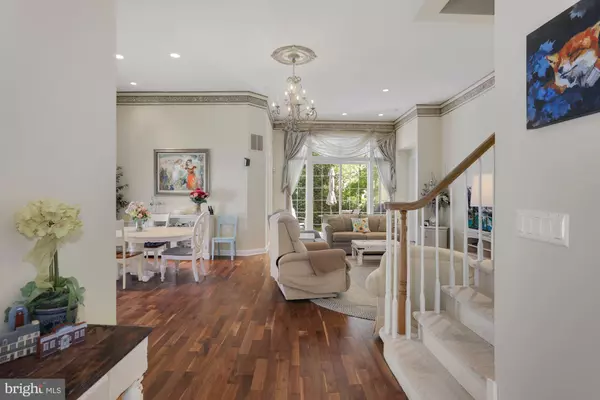For more information regarding the value of a property, please contact us for a free consultation.
Key Details
Sold Price $530,000
Property Type Single Family Home
Sub Type Detached
Listing Status Sold
Purchase Type For Sale
Square Footage 2,840 sqft
Price per Sqft $186
Subdivision Villagio
MLS Listing ID NJCD2025556
Sold Date 07/08/22
Style Transitional
Bedrooms 4
Full Baths 3
HOA Fees $441/qua
HOA Y/N Y
Abv Grd Liv Area 2,840
Originating Board BRIGHT
Year Built 2002
Annual Tax Amount $15,896
Tax Year 2020
Lot Dimensions 108.00 x 60.00
Property Description
Don’t miss this rare opportunity to own a beautiful custom 4-bedroom, 3 full bath home located on a cul-de-sac. Located in an elegant 55+ community in Cherry Hill consisting of 21 luxury homes overlooking a pond with professional landscaping, this home offers over 2800 sq. ft. with an open floor concept with 12’ ceilings, and hardwood floors, stunning window treatments, and custom built-in cabinetry. The first floor of this beautiful home has a private study/den with French doors and built-in cabinetry, the spacious dining room opens to the great room with surround sound and oversized windows allowing an abundance of natural light throughout. The bright and airy eat-in kitchen includes high-end appliances and finishes from the stainless 6-burner gas stove with an exhaust fan, granite countertops, tiled backsplash, pull-out cabinetry, and recessed lights. There is a large pantry closet, island seating, and sliders to the private patio area for grilling or for enjoying your morning coffee. The first-floor master suite has built-in custom cabinetry and his/her closets with custom organizers, plus a primary bath with shower, soaking tub, and private toilet area. In addition, there is a 2nd bedroom, 2nd full bathroom, laundry room with access to 2 car garage. The second floor has 2 additional bedrooms, each with closets with organizers, a full bath, and a bonus room. This room can be used as an exercise room, storage area, or whatever you desire. Upgrades in this home include heat, air (hybrid system), and hot water heater are all purchased within the last 7 years. The HOA does the mowing, weeding, mulching, and seasonal flower planting for each individual home in addition to snow removal. It’s a fantastic transition to carefree living!
Location
State NJ
County Camden
Area Cherry Hill Twp (20409)
Zoning RES
Rooms
Other Rooms Dining Room, Primary Bedroom, Bedroom 2, Bedroom 3, Bedroom 4, Kitchen, Foyer, Breakfast Room, Study, Great Room, Other
Main Level Bedrooms 2
Interior
Interior Features Breakfast Area, Built-Ins, Carpet, Combination Dining/Living, Crown Moldings, Dining Area, Entry Level Bedroom, Family Room Off Kitchen, Floor Plan - Open, Intercom, Kitchen - Eat-In, Kitchen - Island, Kitchen - Table Space, Primary Bath(s), Pantry, Recessed Lighting, Stall Shower, Tub Shower, Upgraded Countertops, Walk-in Closet(s), WhirlPool/HotTub, Window Treatments, Wood Floors
Hot Water Natural Gas
Heating Forced Air
Cooling Central A/C
Flooring Carpet, Ceramic Tile, Hardwood
Equipment Built-In Microwave, Commercial Range, Dishwasher, Disposal, Dryer, Exhaust Fan, Icemaker, Intercom, Oven - Self Cleaning, Oven - Single, Oven/Range - Gas, Range Hood, Refrigerator, Six Burner Stove, Stainless Steel Appliances, Washer
Fireplace N
Appliance Built-In Microwave, Commercial Range, Dishwasher, Disposal, Dryer, Exhaust Fan, Icemaker, Intercom, Oven - Self Cleaning, Oven - Single, Oven/Range - Gas, Range Hood, Refrigerator, Six Burner Stove, Stainless Steel Appliances, Washer
Heat Source Natural Gas
Laundry Main Floor
Exterior
Exterior Feature Patio(s)
Parking Features Garage - Side Entry, Inside Access
Garage Spaces 2.0
Water Access N
View Garden/Lawn, Trees/Woods
Roof Type Shingle
Accessibility None
Porch Patio(s)
Attached Garage 2
Total Parking Spaces 2
Garage Y
Building
Lot Description Backs to Trees, Cul-de-sac, Flag, Front Yard, Landscaping, Rear Yard, SideYard(s)
Story 1.5
Foundation Crawl Space
Sewer Public Sewer
Water Public
Architectural Style Transitional
Level or Stories 1.5
Additional Building Above Grade, Below Grade
New Construction N
Schools
School District Cherry Hill Township Public Schools
Others
Pets Allowed Y
HOA Fee Include All Ground Fee,Common Area Maintenance,Lawn Care Front,Lawn Care Rear,Lawn Care Side,Lawn Maintenance,Snow Removal
Senior Community Yes
Age Restriction 55
Tax ID 09-00513 50-00003 06
Ownership Other
Security Features Intercom,Security System
Acceptable Financing Cash, Conventional, FHA, VA
Listing Terms Cash, Conventional, FHA, VA
Financing Cash,Conventional,FHA,VA
Special Listing Condition Standard
Pets Allowed Number Limit
Read Less Info
Want to know what your home might be worth? Contact us for a FREE valuation!

Our team is ready to help you sell your home for the highest possible price ASAP

Bought with RASHELE GRUNOW • Keller Williams Realty - Cherry Hill
GET MORE INFORMATION




