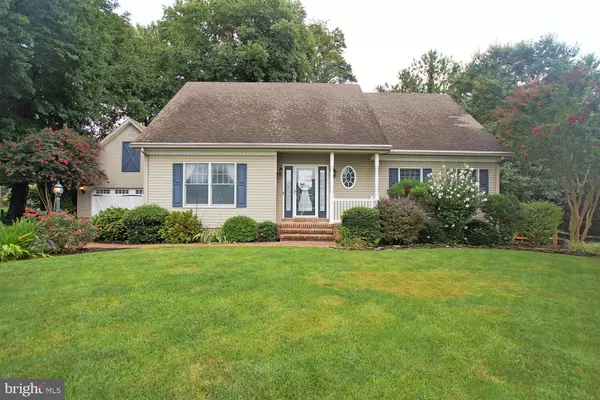For more information regarding the value of a property, please contact us for a free consultation.
Key Details
Sold Price $495,300
Property Type Single Family Home
Sub Type Detached
Listing Status Sold
Purchase Type For Sale
Square Footage 4,974 sqft
Price per Sqft $99
Subdivision Stonegate
MLS Listing ID DEKT2013242
Sold Date 10/07/22
Style Cape Cod
Bedrooms 4
Full Baths 3
Half Baths 2
HOA Fees $8/ann
HOA Y/N Y
Abv Grd Liv Area 3,274
Originating Board BRIGHT
Year Built 2000
Annual Tax Amount $1,728
Tax Year 2021
Lot Size 0.320 Acres
Acres 0.32
Property Description
Custom Built! Home Office! Gourmet Kitchen! Theater Room! This home is a custom built cape cod and ready to call home. On the first floor you will find beautiful red-oak hardwoods throughout. The kitchen is a chef's dream with custom cabinetry, double oven, large island, corian countertops, pull out shelving under counter lighting and butlers pantry. Off of the kitchen there is a large family room with brick fireplace (wood burning converted to gas), full laundry room, formal living/play room and dining room for all of your family gatherings. The master suite is located on the first floor featuring walk in closets with custom California closets, whirlpool tub, dual shower,36" tall double vanity and triple French doors leading to the rear deck. Transition upstairs to extremely large bedrooms set up as owner suites with full 2nd laundry, whirlpool tub. If you work from home this home has the perfect get away. Over the garage is a very large office with separate entrance. The Basement is finished with game room, theater room, gas fireplace, full bath with tile flooring and 4th bedroom. The outside of this home is an oasis. Fenced in yard with 16x30 deck, brick paver patio, built in fire pit, hot tub and sprinkler system. This home is in move in condition and ready to call home! Theater room equipment included, so watch movies the day you move in! Put this on your next tour! Multiple Offer Situation. All offers must be submitted by 5pm Sunday August 28,2022.
Location
State DE
County Kent
Area Caesar Rodney (30803)
Zoning RS1
Rooms
Other Rooms Living Room, Dining Room, Primary Bedroom, Bedroom 2, Bedroom 3, Bedroom 4, Kitchen, Game Room, Family Room, Laundry, Other
Basement Outside Entrance, Fully Finished
Main Level Bedrooms 1
Interior
Interior Features WhirlPool/HotTub, Stall Shower, Bar, Chair Railings, Crown Moldings, Formal/Separate Dining Room, Kitchen - Eat-In, Primary Bath(s), Recessed Lighting, Sprinkler System, Upgraded Countertops, Walk-in Closet(s), Wood Floors
Hot Water Natural Gas
Heating Heat Pump - Electric BackUp, Forced Air
Cooling Central A/C
Flooring Carpet, Ceramic Tile, Hardwood
Fireplaces Number 1
Fireplaces Type Brick, Gas/Propane
Equipment Oven - Double, Oven - Self Cleaning, Dishwasher, Refrigerator, Disposal, Built-In Microwave, Oven/Range - Electric
Fireplace Y
Appliance Oven - Double, Oven - Self Cleaning, Dishwasher, Refrigerator, Disposal, Built-In Microwave, Oven/Range - Electric
Heat Source Natural Gas
Laundry Main Floor, Upper Floor
Exterior
Exterior Feature Deck(s), Porch(es)
Parking Features Inside Access, Garage Door Opener, Oversized
Garage Spaces 6.0
Fence Rear, Split Rail
Utilities Available Cable TV
Water Access N
Roof Type Architectural Shingle
Street Surface Black Top
Accessibility None
Porch Deck(s), Porch(es)
Road Frontage City/County
Attached Garage 2
Total Parking Spaces 6
Garage Y
Building
Lot Description Backs to Trees, Landscaping
Story 2
Foundation Concrete Perimeter
Sewer Public Sewer
Water Public
Architectural Style Cape Cod
Level or Stories 2
Additional Building Above Grade, Below Grade
Structure Type Tray Ceilings
New Construction N
Schools
High Schools Caesar Rodney
School District Caesar Rodney
Others
HOA Fee Include Snow Removal,Common Area Maintenance
Senior Community No
Tax ID NM-00-09517-02-1200-000
Ownership Fee Simple
SqFt Source Estimated
Acceptable Financing Conventional, VA, Cash, FHA
Listing Terms Conventional, VA, Cash, FHA
Financing Conventional,VA,Cash,FHA
Special Listing Condition Standard
Read Less Info
Want to know what your home might be worth? Contact us for a FREE valuation!

Our team is ready to help you sell your home for the highest possible price ASAP

Bought with Brooks Noll • Iron Valley Real Estate at The Beach
GET MORE INFORMATION




