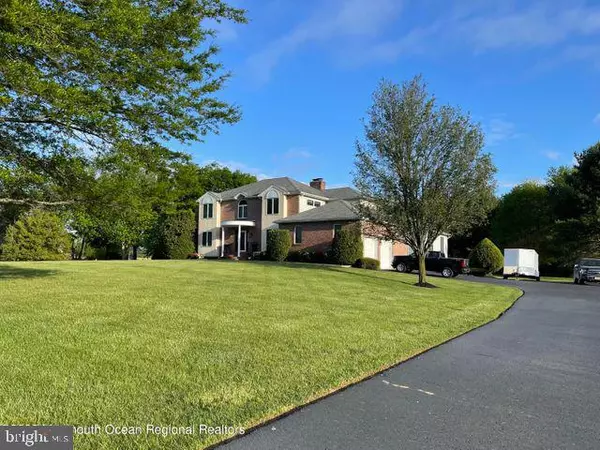For more information regarding the value of a property, please contact us for a free consultation.
Key Details
Sold Price $520,000
Property Type Single Family Home
Sub Type Detached
Listing Status Sold
Purchase Type For Sale
Square Footage 3,422 sqft
Price per Sqft $151
Subdivision None Available
MLS Listing ID NJCB2007960
Sold Date 11/01/22
Style Colonial,Traditional
Bedrooms 3
Full Baths 3
HOA Y/N N
Abv Grd Liv Area 3,422
Originating Board BRIGHT
Year Built 1992
Annual Tax Amount $8,421
Tax Year 2020
Lot Size 2.650 Acres
Acres 2.65
Lot Dimensions 0.00 x 0.00
Property Description
An exquisite 3400 square foot home with three bedrooms, a den, and three bathrooms sits on 2.65 acres in Vineland City. An exquisite 3400 square foot home with three bedrooms, a den, and three bathrooms sits on 2.65 acres in Vineland City. There is so much to love about this home: gleaming hardwood floors, bright natural light, a two-story foyer, a double-sided fireplace, and quality finishes throughout. On the main floor, there is a modern kitchen with sophisticated appliances. it also has a double oversized garage with direct access. There is a large Master Bedroom with a beautiful walk-in closet and a private master bath with double sinks, a stand-up shower, and a whirlpool. The property's landscaping is beautifully maintained. This is a wonderful place for entertaining guests, and the owners take pride in their property. There is a paved porch and an outdoor brick pizza oven in the backyard, as well as a cooking station.
Arrangements for private showings can be made today through your agent.
Location
State NJ
County Cumberland
Area Vineland City (20614)
Zoning 01
Direction North
Rooms
Other Rooms Living Room, Dining Room, Primary Bedroom, Sitting Room, Bedroom 2, Bedroom 3, Kitchen, Family Room, Breakfast Room, Sun/Florida Room, Laundry, Office, Primary Bathroom, Full Bath
Basement Full, Unfinished, Space For Rooms, Interior Access, Workshop, Windows, Sump Pump, Outside Entrance
Interior
Interior Features Breakfast Area, Ceiling Fan(s), Dining Area, Family Room Off Kitchen, Formal/Separate Dining Room, Pantry, Skylight(s), Sprinkler System, Upgraded Countertops, Walk-in Closet(s), Water Treat System, Wood Floors, Wood Stove, Crown Moldings, Primary Bath(s), Chair Railings, Soaking Tub, Stall Shower, Carpet, Central Vacuum, Floor Plan - Open, Intercom, Kitchen - Gourmet, Kitchen - Island, Recessed Lighting, Tub Shower
Hot Water Oil
Heating Baseboard - Hot Water
Cooling Central A/C
Flooring Ceramic Tile, Hardwood
Fireplaces Number 1
Fireplaces Type Double Sided, Brick, Fireplace - Glass Doors
Equipment Cooktop, Dishwasher, Oven - Wall, Refrigerator, Central Vacuum
Fireplace Y
Appliance Cooktop, Dishwasher, Oven - Wall, Refrigerator, Central Vacuum
Heat Source Oil
Laundry Upper Floor, Dryer In Unit
Exterior
Exterior Feature Patio(s)
Parking Features Garage - Side Entry, Garage Door Opener, Inside Access
Garage Spaces 2.0
Utilities Available Above Ground, Cable TV Available, Electric Available, Multiple Phone Lines, Sewer Available, Water Available
Water Access N
View Trees/Woods
Roof Type Shingle
Accessibility None
Porch Patio(s)
Attached Garage 2
Total Parking Spaces 2
Garage Y
Building
Story 2
Foundation Brick/Mortar, Flood Vent
Sewer On Site Septic
Water Well
Architectural Style Colonial, Traditional
Level or Stories 2
Additional Building Above Grade, Below Grade
Structure Type Dry Wall,Cathedral Ceilings
New Construction N
Schools
High Schools Vineland
School District City Of Vineland Board Of Education
Others
Senior Community No
Tax ID 14-04602-00003
Ownership Fee Simple
SqFt Source Assessor
Security Features Exterior Cameras,24 hour security,Carbon Monoxide Detector(s),Electric Alarm,Fire Detection System,Monitored,Motion Detectors,Security System,Smoke Detector,Surveillance Sys
Acceptable Financing Cash, Conventional, FHA
Listing Terms Cash, Conventional, FHA
Financing Cash,Conventional,FHA
Special Listing Condition Standard
Read Less Info
Want to know what your home might be worth? Contact us for a FREE valuation!

Our team is ready to help you sell your home for the highest possible price ASAP

Bought with Shelly M Saglik • Keller Williams Prime Realty
GET MORE INFORMATION




