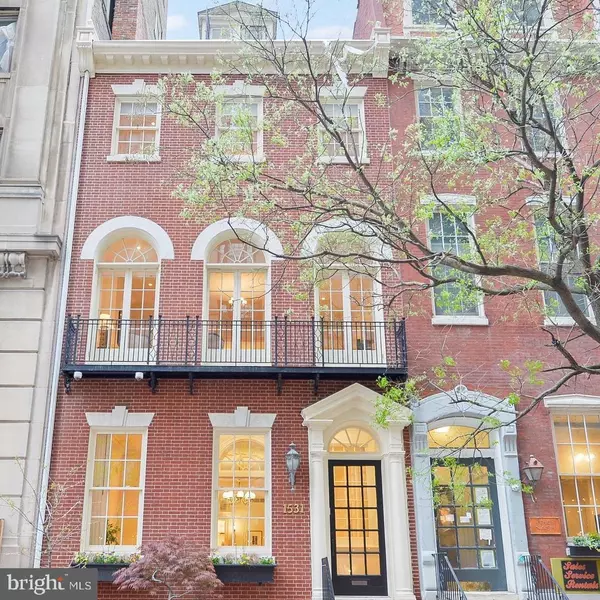For more information regarding the value of a property, please contact us for a free consultation.
Key Details
Sold Price $2,775,000
Property Type Townhouse
Sub Type Interior Row/Townhouse
Listing Status Sold
Purchase Type For Sale
Square Footage 6,825 sqft
Price per Sqft $406
Subdivision Rittenhouse Square
MLS Listing ID PAPH2108666
Sold Date 07/18/22
Style Traditional
Bedrooms 5
Full Baths 5
Half Baths 2
HOA Y/N N
Abv Grd Liv Area 5,440
Originating Board BRIGHT
Year Built 1800
Annual Tax Amount $27,541
Tax Year 2022
Lot Size 1,980 Sqft
Acres 0.05
Lot Dimensions 22.00 x 90.00
Property Description
Dont miss this once in a lifetime opportunity to own one of Philadelphias finest pieces of architecture. Occupying a premier tree-lined street in the heart of the artistic and cultural center of the city, this magnificent Greek Revival townhouse is a marriage of old world charm and modern amenities and comfort. The beautifully renovated 5440-square-foot historic home offers an incredible opportunity for the discerning owner occupant seeking luxe, spacious, convenient urban living, or the savvy investor who wants to own a lucrative and stable income-producing asset. With versatile CMX3 zoning code, the possibilities for commercial ventures are vast: high-end residential monthly rental, AirBnB/short term rental for groups like wedding parties or companies hosting visiting VIPs, private event space, or a truly one-of-a-kind live/work space, all scarce and in high demand. Currently, it is set up as a grand home with room for a family to spread out and entertain: an upscale urban dwellers dream. The gorgeous brick facade welcomes you into a spacious light-filled vestibule. The open concept living space includes a living/dining room with soaring ceilings, ornate crown, chandelier, and chair rail moldings, and beautiful hardwood floors. The large fireplace is one of 9 fireplaces throughout the home. The kitchen is as functional as it is beautiful: custom maple cabinets, upholstered eat-in banquette, and state of the art appliances including Viking stove and wine fridge, Sub-Zero refrigerator/ freezer, Miele dishwasher and built-in Miele coffee/espresso maker, along with speed oven and plenty of storage. Just beyond the kitchen is a lovely room with a fireplace, wet-bar and wine refrigerator that makes a great den or family room with its built-in bookcase/media center, or could be used as a separate dining room. Just off this space is a powder room, coat closet, and a pretty back patio with room for grillinga cozy, private outdoor sanctuary. As you ascend the gorgeous winding wooden staircase, youll be struck by the dramatic skylight that lights up the home from bottom to top. A classic library/study with floor to ceiling built-in cherry bookshelves with a second powder room graces the first landing. This level is also home to the magnificent primary suite. French doors with Juliet balconies overlooking Spruce Street will make you feel like royalty as you watch the city below. Suite includes a seating/dressing room, spacious closets, and a grand master bath with stall shower, bidet toilet and soaking tub. The upper floors include 4 additional bedrooms, 3 additional bathrooms, upper floor laundry closet and a lovely outdoor upper floor deck. The finished basement (another 1,385 sq. ft.) includes a gym and full bath with whirlpool tub and sauna. Electric and plumbing are fully updated with 4-zoned HVAC and home was recently fully wired for whole house high-speed Wifi. Just steps to the Kimmel Center, Academy of Music and the rest of the Avenue of the Arts and a few blocks from Rittenhouse Square and all the best dining and shopping the city has to offer, this location cannot be beat. An easy commute to just about anywhere on foot or via public transit, and a quick hop to see all your favorite Philly teams at the stadiums via the Broad Street subway line. This home is a dream come true for the discriminating urban dweller who wants to be in the center of it all, and for the smart investor who knows that real estate in a prime location is the best investment, perhaps now more than ever. The seller, also owner of the esteemed Touraine apartment building across the street, is offering a secure, designated parking spot in their lot, use of their fitness center, and convenient building access through the front for 2 years with the right offer, with option to extend for a monthly fee. Homes of this size and in this condition with the added bonus of flexible zoning are extremely rare to find in the heart of the city!
Location
State PA
County Philadelphia
Area 19102 (19102)
Zoning CMX3
Direction South
Rooms
Other Rooms Living Room, Primary Bedroom, Bedroom 2, Bedroom 3, Kitchen, Family Room, Bedroom 1, Other
Basement Full, Fully Finished
Interior
Interior Features Family Room Off Kitchen, Kitchen - Eat-In, Skylight(s), Wine Storage, Wood Floors, Crown Moldings
Hot Water Natural Gas
Heating Forced Air
Cooling Central A/C
Flooring Hardwood
Fireplaces Number 9
Fireplace Y
Heat Source Natural Gas
Laundry Upper Floor, Basement
Exterior
Exterior Feature Deck(s), Patio(s)
Garage Spaces 1.0
Parking On Site 1
Water Access N
Accessibility None
Porch Deck(s), Patio(s)
Total Parking Spaces 1
Garage N
Building
Story 3
Foundation Stone
Sewer Public Sewer
Water Public
Architectural Style Traditional
Level or Stories 3
Additional Building Above Grade, Below Grade
New Construction N
Schools
Elementary Schools Greenfield Albert
Middle Schools Greenfield Albert
School District The School District Of Philadelphia
Others
Senior Community No
Tax ID 082130000
Ownership Fee Simple
SqFt Source Assessor
Security Features Security System
Acceptable Financing Conventional
Listing Terms Conventional
Financing Conventional
Special Listing Condition Standard
Read Less Info
Want to know what your home might be worth? Contact us for a FREE valuation!

Our team is ready to help you sell your home for the highest possible price ASAP

Bought with Eric I Fox • Compass RE
GET MORE INFORMATION




