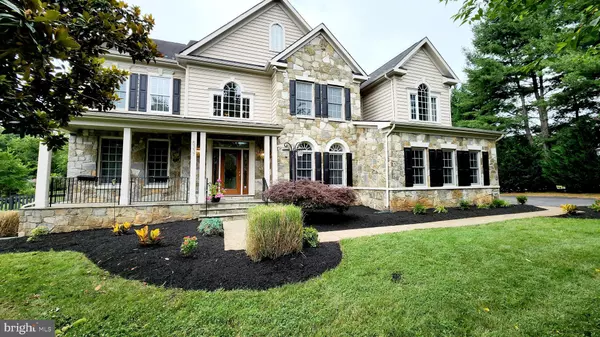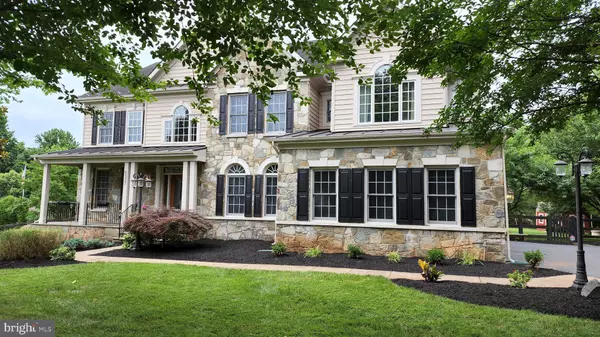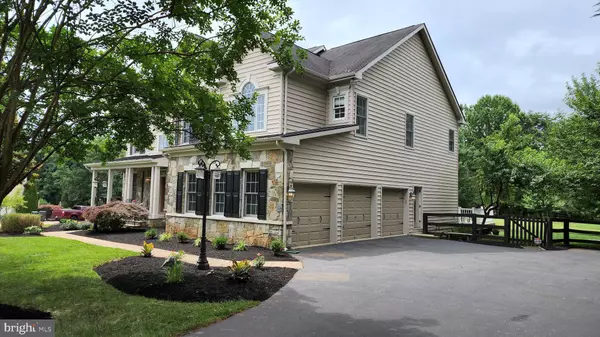For more information regarding the value of a property, please contact us for a free consultation.
Key Details
Sold Price $875,999
Property Type Single Family Home
Sub Type Detached
Listing Status Sold
Purchase Type For Sale
Square Footage 5,115 sqft
Price per Sqft $171
Subdivision Ambler Vale
MLS Listing ID VAFQ2005400
Sold Date 10/28/22
Style Colonial
Bedrooms 4
Full Baths 4
Half Baths 1
HOA Y/N N
Abv Grd Liv Area 3,969
Originating Board BRIGHT
Year Built 2005
Annual Tax Amount $7,051
Tax Year 2021
Lot Size 1.115 Acres
Acres 1.12
Property Description
Hidden gem! Beautiful luxury stone front home in a quiet Ambler Vale sub w/ over 1 acre lot offering great privacy and No HOA. This well-maintained home is over 5,100 finished sq ft with numerous upgraded throughout the house. Large eat-in kitchen with granite counters. Dual staircases with wrought iron railing overlooking the beautiful stone fireplace. Main level office for conveniently work from home. Gourmet kitchen features granite counters, upgraded cabinets, and SS appliances connecting morning room with HEATED tile flooring overlook at spacious backyard. Spacious MBR with tray ceiling, custom closets, sitting area and deluxe master bath. Finished lower level with a rec room, media room, yoga room , and a full bath. Spacious flat private yard. Premium location...on the DC-side of Warrenton and less than 10 minutes from Gainesville shopping and Old Town Warrenton access to VRE to DC and I66. Welcome home! Owner/agent
Location
State VA
County Fauquier
Zoning R1
Rooms
Other Rooms Living Room, Dining Room, Bedroom 4, Kitchen, Basement, Foyer, Breakfast Room, Bedroom 1, 2nd Stry Fam Rm, Sun/Florida Room, Exercise Room, Laundry, Mud Room, Office, Recreation Room, Media Room, Bathroom 2, Bathroom 3, Full Bath, Half Bath
Basement Sump Pump, Full, Partially Finished
Interior
Interior Features Breakfast Area, Built-Ins, Butlers Pantry, Carpet, Ceiling Fan(s), Chair Railings, Crown Moldings, Double/Dual Staircase, Dining Area, Family Room Off Kitchen, Floor Plan - Open, Kitchen - Gourmet, Pantry, Recessed Lighting, Upgraded Countertops, Window Treatments, Wood Floors
Hot Water 60+ Gallon Tank
Heating Heat Pump(s)
Cooling Central A/C
Flooring Carpet, Vinyl, Hardwood
Fireplaces Number 1
Fireplaces Type Wood
Equipment Cooktop, Dryer, Oven - Single, Microwave, Dishwasher, Disposal, Refrigerator, Washer
Fireplace Y
Appliance Cooktop, Dryer, Oven - Single, Microwave, Dishwasher, Disposal, Refrigerator, Washer
Heat Source Propane - Owned
Laundry Main Floor
Exterior
Exterior Feature Deck(s)
Parking Features Garage Door Opener, Garage - Side Entry
Garage Spaces 3.0
Fence Wood
Utilities Available Propane, Water Available, Electric Available, Cable TV
Water Access N
Roof Type Asphalt
Accessibility Doors - Swing In
Porch Deck(s)
Attached Garage 3
Total Parking Spaces 3
Garage Y
Building
Story 2
Foundation Permanent
Sewer On Site Septic
Water Public
Architectural Style Colonial
Level or Stories 2
Additional Building Above Grade, Below Grade
Structure Type Dry Wall
New Construction N
Schools
Elementary Schools C. Hunter Ritchie
Middle Schools Auburn
High Schools Kettle Run
School District Fauquier County Public Schools
Others
Pets Allowed N
Senior Community No
Tax ID 7905-18-9463
Ownership Fee Simple
SqFt Source Assessor
Security Features Security System
Acceptable Financing Cash, Conventional
Horse Property N
Listing Terms Cash, Conventional
Financing Cash,Conventional
Special Listing Condition Standard
Read Less Info
Want to know what your home might be worth? Contact us for a FREE valuation!

Our team is ready to help you sell your home for the highest possible price ASAP

Bought with Deborah M Gaynord • Samson Properties
GET MORE INFORMATION




