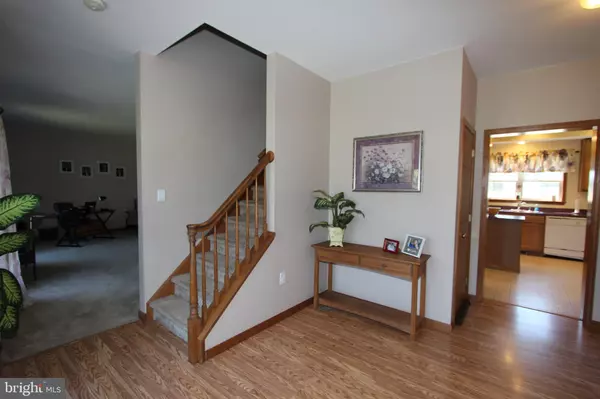For more information regarding the value of a property, please contact us for a free consultation.
Key Details
Sold Price $390,000
Property Type Single Family Home
Sub Type Detached
Listing Status Sold
Purchase Type For Sale
Square Footage 2,964 sqft
Price per Sqft $131
Subdivision None Available
MLS Listing ID NJSA2004280
Sold Date 09/06/22
Style Colonial,Traditional
Bedrooms 4
Full Baths 2
Half Baths 1
HOA Y/N N
Abv Grd Liv Area 2,964
Originating Board BRIGHT
Year Built 2003
Annual Tax Amount $8,774
Tax Year 2020
Lot Size 1.000 Acres
Acres 1.0
Lot Dimensions 0.00 x 0.00
Property Description
This home has everything you have been dreaming of...and so much more! 293 Earnest Garton Road has been lovingly maintained by its original owner. Upon entering the large foyer, you will be impressed at how much care has gone into this home. To your right is your formal dining room complete with tray ceiling. To your left is your formal living room. The first thing you will notice is the amount of natural sunlight coming into every room through the floor to ceiling windows. Gorgeous oak trim work and 6 panel doors are a nice upgrade throughout the home. Let's head to the family room located just off the enormous eat in kitchen, featuring a lovely breakfast room and a slider door leading to your back yard and fenced in in-ground pool area. Kitchen features tons of cabinetry and counterspace for all of your life's events. A powder room conveniently located just off the mudroom area complete this level. Upstairs this home boasts 4 oversized bedrooms and an office. No storage issues here...closet space abounds in this home. Master bedroom features oversized bathroom with a garden tub and a huge walk in closet. A hall bath and a laundry room complete the upstairs level. Don't forget to check out the full walk out basement...just begging to be finished off with its Superior Walls and high ceilings. Make the move of a lifetime and start enjoying your own slice of Country Living. Great schools system make this home the right choice for you!
Location
State NJ
County Salem
Area Alloway Twp (21701)
Zoning RES
Rooms
Other Rooms Living Room, Dining Room, Bedroom 2, Bedroom 3, Bedroom 4, Kitchen, Family Room, Foyer, Breakfast Room, Bedroom 1, Study, Laundry, Mud Room
Basement Walkout Stairs, Full, Unfinished
Interior
Interior Features Attic, Breakfast Area, Carpet, Ceiling Fan(s), Dining Area, Family Room Off Kitchen, Floor Plan - Traditional, Formal/Separate Dining Room, Kitchen - Eat-In, Kitchen - Island, Pantry, Primary Bath(s), Recessed Lighting, Soaking Tub, Walk-in Closet(s), Water Treat System
Hot Water Electric
Heating Forced Air, Zoned
Cooling Central A/C, Ceiling Fan(s), Zoned
Flooring Carpet, Vinyl, Laminated
Equipment Oven - Single, Oven - Self Cleaning, Microwave
Fireplace N
Appliance Oven - Single, Oven - Self Cleaning, Microwave
Heat Source Propane - Leased
Laundry Upper Floor
Exterior
Garage Spaces 6.0
Fence Vinyl
Pool Fenced, In Ground, Vinyl
Utilities Available Cable TV, Propane
Water Access N
Roof Type Shingle
Accessibility None
Total Parking Spaces 6
Garage N
Building
Story 2
Foundation Concrete Perimeter
Sewer On Site Septic
Water Well
Architectural Style Colonial, Traditional
Level or Stories 2
Additional Building Above Grade, Below Grade
New Construction N
Schools
Middle Schools Alloway Township School
High Schools Woodstown H.S.
School District Alloway Township Public Schools
Others
Senior Community No
Tax ID 01-00111-00002 05
Ownership Fee Simple
SqFt Source Assessor
Acceptable Financing Conventional, Cash
Listing Terms Conventional, Cash
Financing Conventional,Cash
Special Listing Condition Standard
Read Less Info
Want to know what your home might be worth? Contact us for a FREE valuation!

Our team is ready to help you sell your home for the highest possible price ASAP

Bought with Carmela Cetkowski • EXP Realty, LLC
GET MORE INFORMATION




