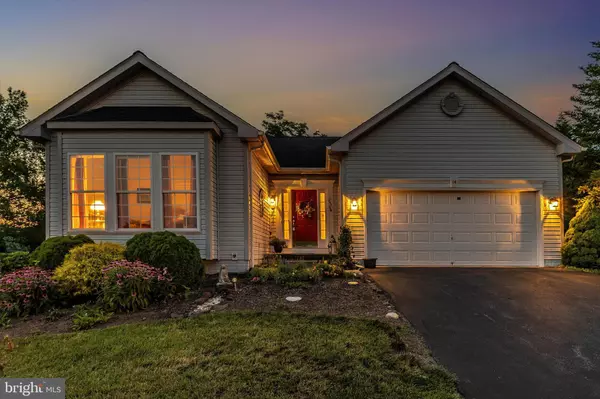For more information regarding the value of a property, please contact us for a free consultation.
Key Details
Sold Price $399,900
Property Type Single Family Home
Sub Type Detached
Listing Status Sold
Purchase Type For Sale
Square Footage 2,418 sqft
Price per Sqft $165
Subdivision Jermae Estates
MLS Listing ID MDFR2018250
Sold Date 08/30/22
Style Ranch/Rambler
Bedrooms 3
Full Baths 2
HOA Fees $13/ann
HOA Y/N Y
Abv Grd Liv Area 1,718
Originating Board BRIGHT
Year Built 2003
Annual Tax Amount $4,394
Tax Year 2022
Lot Size 0.271 Acres
Acres 0.27
Property Description
!!! NEW PRICE!!! Gorgeous rancher in sought after Jer-Mae estates (55+ community). This home has 3 nice bedrooms and 2 full baths on main level. The large, bright kitchen has an island, newer flooring, and new refrigerator. There is a separate dining room. The skylights in the living room make it bright and sunny, and the gas fireplace makes it cozy on those cold winter nights. Newer hard wood floors throughout the home. The owner's suite walks out to another deck and has a large walk-in closet and private bath. This floorplan has the owner's bedroom in the back and the additional 2 bedrooms and full bath in the front for additional privacy. There are 2 decks with room for a hot tub or fire pit. Beautiful flower gardens in the private backyard. The huge basement has walk up and out stairs. Previous owners started to finish the basement and there is currently a nice bar area in place. Tons of storage throughout. Current owner has done several of the large updates- new water heater, roof, garbage disposal, garage door opener and top of the line refrigerator. The community is close to shopping and the Maple Run golf course. Driveway has small slope, but do not let that deter you- current owner has never had an issue with snow or ice. Town of Thurmont clears roads. Seller has found home of choice. Bring your offer.
Location
State MD
County Frederick
Zoning R5
Rooms
Other Rooms Living Room, Dining Room, Kitchen, Basement, Storage Room
Basement Partially Finished, Walkout Stairs
Main Level Bedrooms 3
Interior
Interior Features Ceiling Fan(s), Dining Area, Entry Level Bedroom, Floor Plan - Open, Kitchen - Island, Kitchen - Table Space, Pantry, Skylight(s), Walk-in Closet(s), Wood Floors
Hot Water Electric
Heating Heat Pump - Electric BackUp
Cooling Central A/C
Flooring Hardwood
Fireplaces Number 1
Fireplaces Type Gas/Propane
Equipment Built-In Microwave, Dishwasher, Disposal, Dryer, Exhaust Fan, Icemaker, Oven/Range - Electric, Washer
Fireplace Y
Appliance Built-In Microwave, Dishwasher, Disposal, Dryer, Exhaust Fan, Icemaker, Oven/Range - Electric, Washer
Heat Source Electric
Laundry Main Floor
Exterior
Exterior Feature Deck(s)
Parking Features Garage - Front Entry, Garage Door Opener, Oversized
Garage Spaces 4.0
Utilities Available Natural Gas Available
Water Access N
View Golf Course, Mountain
Roof Type Architectural Shingle
Accessibility None
Porch Deck(s)
Attached Garage 2
Total Parking Spaces 4
Garage Y
Building
Lot Description Backs to Trees, Private
Story 2
Foundation Concrete Perimeter
Sewer Public Sewer
Water Public
Architectural Style Ranch/Rambler
Level or Stories 2
Additional Building Above Grade, Below Grade
Structure Type Vaulted Ceilings
New Construction N
Schools
School District Frederick County Public Schools
Others
Pets Allowed Y
HOA Fee Include Common Area Maintenance
Senior Community Yes
Age Restriction 55
Tax ID 1115361409
Ownership Fee Simple
SqFt Source Assessor
Acceptable Financing Cash, Conventional, FHA, USDA, VA
Listing Terms Cash, Conventional, FHA, USDA, VA
Financing Cash,Conventional,FHA,USDA,VA
Special Listing Condition Standard
Pets Allowed No Pet Restrictions
Read Less Info
Want to know what your home might be worth? Contact us for a FREE valuation!

Our team is ready to help you sell your home for the highest possible price ASAP

Bought with Ernest S Loffler • Realty Executives Premier
GET MORE INFORMATION




