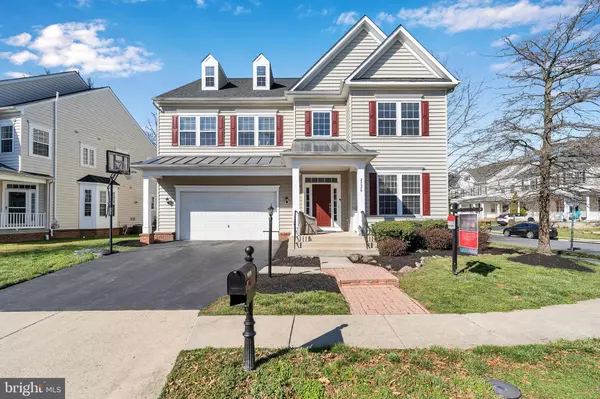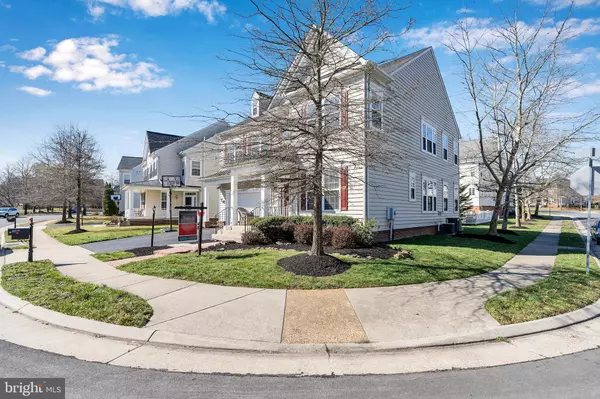For more information regarding the value of a property, please contact us for a free consultation.
Key Details
Sold Price $950,000
Property Type Single Family Home
Sub Type Detached
Listing Status Sold
Purchase Type For Sale
Square Footage 4,500 sqft
Price per Sqft $211
Subdivision Brambleton
MLS Listing ID VALO2021850
Sold Date 04/19/22
Style Colonial
Bedrooms 4
Full Baths 3
Half Baths 1
HOA Fees $190/mo
HOA Y/N Y
Abv Grd Liv Area 3,000
Originating Board BRIGHT
Year Built 2003
Annual Tax Amount $7,785
Tax Year 2021
Lot Size 7,841 Sqft
Acres 0.18
Property Description
Beautiful Brambleton Home! Floorplan Includes Formal Living Room, Formal Dining Room, Gourmet Kitchen with Island, Informal Dining Room with French Doors to Deck, 2-story Family Room with Elegant Fireplace, Glass French Doors to Main Level Office, Powder Room; Upper Level with 4 Large Bedrooms and 2 Full Double Sink Baths; Fully Finished Lower Level with Massive Family Room with Wet Bar, Mini Kitchen, Bonus/5th Bedroom, Full Bath and French Doors to Rear Yard. You will Love this Home!
Close to Town Center with Restaurants, Shopping, State of the Art Library, Fitness Club, Huge Park with Tennis and Volley Ball Courts Picnic and Play areas, Zip Line, Weekly Farmers Market and More
Excellent Schools, 4 Community Pools, Hiking, Biking Paths
Over $50,000 in Upgrades including Upgraded Hardwood on Main Level, Upper Stairs and Landings, Granite Countertops, Upgraded Kitchen Appliances, Stone Backsplash, Upgraded New Carpet in All Bedrooms plus Office, Updated Bathrooms, Water Heater Upgraded to 80 Gallons, Updated Smart Thermostats, Upgraded Smart MyQ Garage Opener and Camera, Upgraded Kitchen and Dining Room Light Fixtures, Updated Main Level A/C/Heating Unit, Updated Office Crown Molding, Updated Closet Room with Fandelier.
Location
State VA
County Loudoun
Zoning PDH4
Rooms
Other Rooms Living Room, Dining Room, Primary Bedroom, Bedroom 2, Bedroom 3, Kitchen, Family Room, Foyer, Other, Office, Bathroom 2, Bathroom 3, Bonus Room, Primary Bathroom, Half Bath
Basement Fully Finished, Walkout Stairs
Interior
Interior Features Breakfast Area, Carpet, Chair Railings, Crown Moldings, Family Room Off Kitchen, Floor Plan - Open, Floor Plan - Traditional, Formal/Separate Dining Room, Kitchen - Gourmet, Kitchen - Island, Kitchen - Table Space, Pantry, Primary Bath(s), Recessed Lighting, Soaking Tub, Stall Shower, Tub Shower, Upgraded Countertops, Walk-in Closet(s), Wood Floors, Other
Hot Water Natural Gas
Heating Forced Air
Cooling Central A/C
Flooring Hardwood, Carpet, Ceramic Tile
Fireplaces Number 1
Fireplaces Type Mantel(s), Screen, Other, Fireplace - Glass Doors
Equipment Built-In Microwave, Dishwasher, Disposal, Dryer, Exhaust Fan, Oven/Range - Gas, Range Hood, Refrigerator, Washer, Water Heater
Fireplace Y
Window Features Low-E,Screens,Vinyl Clad
Appliance Built-In Microwave, Dishwasher, Disposal, Dryer, Exhaust Fan, Oven/Range - Gas, Range Hood, Refrigerator, Washer, Water Heater
Heat Source Natural Gas
Laundry Upper Floor, Washer In Unit, Has Laundry, Dryer In Unit
Exterior
Exterior Feature Deck(s), Porch(es)
Parking Features Garage Door Opener, Inside Access, Garage - Front Entry, Other
Garage Spaces 4.0
Utilities Available Cable TV, Natural Gas Available
Amenities Available Bike Trail, Common Grounds, Dog Park, Jog/Walk Path, Picnic Area, Pool - Outdoor, Swimming Pool, Tennis Courts, Tot Lots/Playground, Volleyball Courts, Other
Water Access N
Roof Type Shingle
Street Surface Black Top
Accessibility 32\"+ wide Doors, >84\" Garage Door, Doors - Swing In
Porch Deck(s), Porch(es)
Attached Garage 2
Total Parking Spaces 4
Garage Y
Building
Lot Description Corner, Landscaping, Level, Rear Yard, SideYard(s), Other
Story 3
Foundation Concrete Perimeter
Sewer Public Sewer
Water Public
Architectural Style Colonial
Level or Stories 3
Additional Building Above Grade, Below Grade
Structure Type 2 Story Ceilings,9'+ Ceilings,Dry Wall,High,Tray Ceilings
New Construction N
Schools
Middle Schools Brambleton
High Schools Independence
School District Loudoun County Public Schools
Others
HOA Fee Include Common Area Maintenance,Fiber Optics at Dwelling,High Speed Internet,Snow Removal,Trash,Cable TV
Senior Community No
Tax ID 159369598000
Ownership Fee Simple
SqFt Source Assessor
Security Features Exterior Cameras,Intercom,Main Entrance Lock,Monitored,Smoke Detector
Horse Property N
Special Listing Condition Standard
Read Less Info
Want to know what your home might be worth? Contact us for a FREE valuation!

Our team is ready to help you sell your home for the highest possible price ASAP

Bought with Susan A Russell • Keller Williams Chantilly Ventures, LLC
GET MORE INFORMATION




