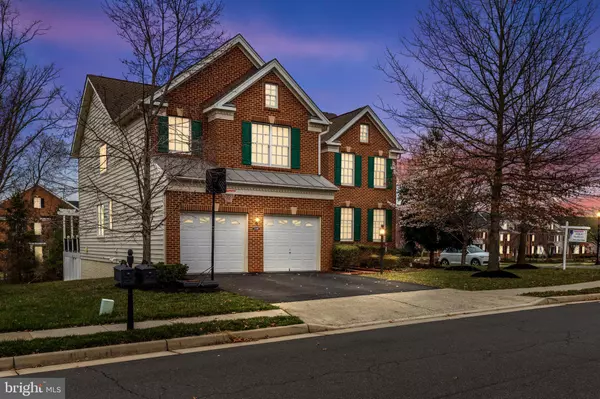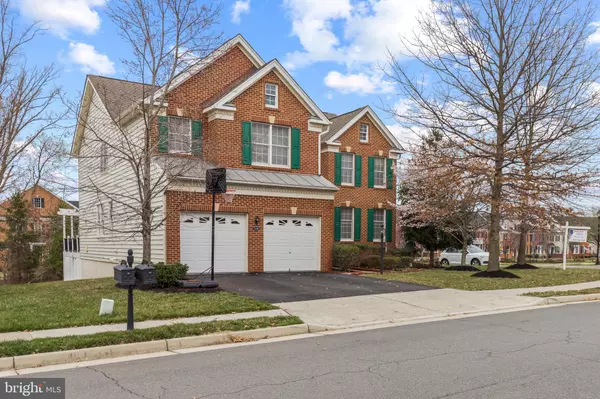For more information regarding the value of a property, please contact us for a free consultation.
Key Details
Sold Price $1,135,000
Property Type Single Family Home
Sub Type Detached
Listing Status Sold
Purchase Type For Sale
Square Footage 4,636 sqft
Price per Sqft $244
Subdivision Loudoun Valley
MLS Listing ID VALO2021580
Sold Date 04/29/22
Style Colonial
Bedrooms 4
Full Baths 3
Half Baths 1
HOA Fees $83/qua
HOA Y/N Y
Abv Grd Liv Area 3,196
Originating Board BRIGHT
Year Built 2009
Annual Tax Amount $8,728
Tax Year 2021
Lot Size 9,148 Sqft
Acres 0.21
Property Description
Beautiful Toll Brothers Richmond Model located in highly sought-after Loudoun Valley 2 loaded with options, upgrades, enhancements, and impeccably cared for by the original owner. Freshly painted on all floors and staged for ready-to-move-in condition. Upgraded and renovated inside and out! Two-story foyer which opens to formal living and dining area and 3 finished levels including a spacious loft in the second level and 2 story Family room. Nestled in a prime area of the neighborhood with a park right in front, leisurely enjoy the park view while relaxing on the deck. New hardwood floors on the main level and upper level. Beautiful crown moldings in the main level with the gorgeous stone gas fireplace, sunny bumped-out formal dining room with bay window. The main level includes a powder room. The large gourmet Kitchen offers a granite countertop, ample cabinet space, high-quality stainless-steel built-in energy-efficient microwave, wall oven, dishwasher, dual sink, and recently replaced gas cooktop(2022) with top exhaust with stainless steel manifold. Private Office on the main level. Sumptuous, the owners suite with vaulted ceilings features a walk-in closet. The luxury owner's bathroom features high ceilings with a soaking tub, separate shower, separate vanities. The upper level also features 3 well size bedrooms with 2 full baths and linen closets. The finished basement features an expansive media room and a large open recreation room in the finished basement with brand new flooring, a full bathroom, and an additional unfinished area for the gym room and storage space. High definition projector, screen including cutting-edge Polk speakers media equipment and Pre-wired home theater system in the main level will be conveyed. Low maintenance huge Trex Deck approx. 400 sq ft with Pergola in addition to flagstone large patio and hardscaping. The lot is flat and backs to trees and open space. A vibrant community with 4 outdoor swimming pools, playgrounds, 4 tennis courts, basketball courts, a recreational park with tot lots, bike and walking trails. LV II sub div. is located about a mile away from Brambleton town center, Dulles Landing Mall, and less than a mile away to Loudoun County Parkway, easy access to route 267, 28, and 2.5 miles away from the upcoming silver line metro station. Less than half a mile distance to Brambleton Park and Ride bus stop is commuter-friendly. It is a single-family with many bells whistles that enhances the living experience in Brambleton. Sellers reserve the right to accept offers ahead of the deadline Sunday 3/28/2022 5 PM. Sellers looking for up to one-month post-settlement tenancy & earlier closing.
Location
State VA
County Loudoun
Zoning PDH4
Rooms
Other Rooms Living Room, Dining Room, Primary Bedroom, Bedroom 2, Bedroom 3, Bedroom 4, Kitchen, Game Room, Family Room, Foyer, Breakfast Room, Laundry, Other
Basement Full
Interior
Interior Features Attic, Breakfast Area, Family Room Off Kitchen, Kitchen - Gourmet, Kitchen - Island, Kitchen - Table Space, Dining Area, Chair Railings, Crown Moldings, Upgraded Countertops, Primary Bath(s), Wood Floors, Floor Plan - Open, Floor Plan - Traditional
Hot Water 60+ Gallon Tank
Heating Forced Air, Heat Pump(s)
Cooling Central A/C, Zoned
Flooring Hardwood, Ceramic Tile
Fireplaces Number 1
Fireplaces Type Mantel(s)
Equipment Washer/Dryer Hookups Only, Cooktop, Cooktop - Down Draft, Dishwasher, Disposal, Exhaust Fan, Freezer, Icemaker, Microwave, Oven - Wall, Oven/Range - Gas, Refrigerator
Fireplace Y
Window Features Casement,Double Pane,Insulated,Screens
Appliance Washer/Dryer Hookups Only, Cooktop, Cooktop - Down Draft, Dishwasher, Disposal, Exhaust Fan, Freezer, Icemaker, Microwave, Oven - Wall, Oven/Range - Gas, Refrigerator
Heat Source Electric, Natural Gas
Exterior
Parking Features Garage Door Opener, Garage - Front Entry
Garage Spaces 2.0
Amenities Available Bike Trail, Common Grounds, Exercise Room, Jog/Walk Path, Party Room, Pool Mem Avail, Pool - Outdoor, Recreational Center, Tot Lots/Playground, Community Center
Water Access N
Roof Type Asphalt
Accessibility Other
Attached Garage 2
Total Parking Spaces 2
Garage Y
Building
Lot Description Backs to Trees, Backs - Open Common Area, Landscaping, PUD
Story 3
Foundation Other
Sewer Public Sewer
Water Public
Architectural Style Colonial
Level or Stories 3
Additional Building Above Grade, Below Grade
Structure Type 2 Story Ceilings,9'+ Ceilings,Vaulted Ceilings
New Construction N
Schools
Elementary Schools Rosa Lee Carter
Middle Schools Stone Hill
High Schools Rock Ridge
School District Loudoun County Public Schools
Others
HOA Fee Include Pool(s),Recreation Facility,Snow Removal,Trash
Senior Community No
Tax ID 122258047000
Ownership Fee Simple
SqFt Source Assessor
Security Features Electric Alarm,Fire Detection System,Monitored,Motion Detectors
Special Listing Condition Standard
Read Less Info
Want to know what your home might be worth? Contact us for a FREE valuation!

Our team is ready to help you sell your home for the highest possible price ASAP

Bought with Kabindra R Sitoula • Spring Hill Real Estate, LLC.
GET MORE INFORMATION




