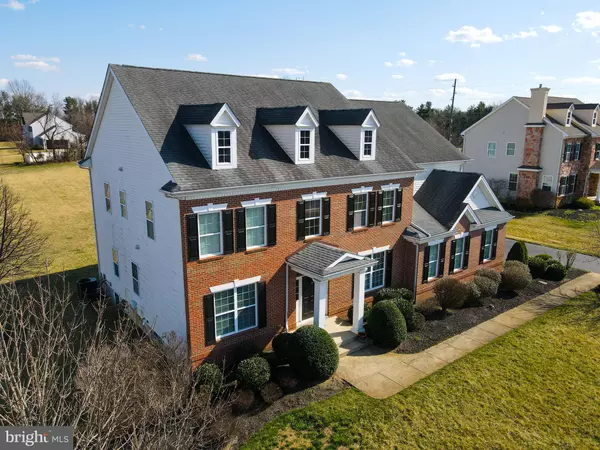For more information regarding the value of a property, please contact us for a free consultation.
Key Details
Sold Price $630,000
Property Type Single Family Home
Sub Type Detached
Listing Status Sold
Purchase Type For Sale
Square Footage 4,062 sqft
Price per Sqft $155
Subdivision Waverly Meadows
MLS Listing ID NJGL2012990
Sold Date 05/16/22
Style Traditional
Bedrooms 4
Full Baths 3
Half Baths 1
HOA Fees $56/mo
HOA Y/N Y
Abv Grd Liv Area 4,062
Originating Board BRIGHT
Year Built 2007
Annual Tax Amount $14,754
Tax Year 2021
Lot Size 0.870 Acres
Acres 0.87
Lot Dimensions 0.00 x 0.00
Property Description
Looking for an elegant home in KINGSWAY school system? Welcome to Swedesboro/Woolwich’s hidden gem - Waverly Meadows. A picturesque neighborhood of estate style homes. The curb appeal jumps out as you pull up and then WOW! - the elegant 2 story foyer of this DeLuca Home as you enter! The “formal” living room, which could also be used as an office, den or library, provides some quiet space and the spacious dining room face the front of the home. Continue along the hardwood floors and you will feel the warmth of the natural light pouring in from the family room’s large 2-story windows and the palladium windows in the breakfast room. The 2 story family room with cat walk above is the perfect place to host company or simply enjoy a relaxing evening at home by the fireplace. The open floor plan of this living space hosts two additional areas that could be used for dining, a sunroom, a play area, gaming space AND there is another BONUS ROOM adjacent. The heart of the home, the kitchen, is updated has tons of space for your cooking, baking, entertaining or even heating up take out. Plenty of storage for all your kitchen essentials and the island gives that extra needed workspace. Have your morning coffee at the bar top area or the eating area. Sneak up the BACK STAIRS to the upper level. The primary bedroom is complete with tray ceiling, separate vanity/dressing area, 2 walk-in closets, dual sinks and soaking tub. The sitting room in the primary bedroom is the perfect place to unwind or read a book. A Jr Suite including private ensuite, and 2 other generous size bedrooms and full hall bath complete the upstairs. Still need more space? The HUGE basement - approximately 1700 square feet, is ready to be finished into your dream space or left as storage. Give your car a “new home” in the 3 car garage. The third garage bay is separate from the other but all have interior access. This is perfect for a workshop, exercise room, cigar lounge, man-cave, she-shed area or storage. Outside there is .87 of an acre to grow a garden, add a pool, a basketball court, build a fire pit or add a paver patio to enjoy. Plenty of space to do all of these. An amazing neighborhood to take a quiet walk along the sidewalks and chat with the neighbors - no through traffic in this neighborhood! A short walk to the lake or downtown Swedesboro where you can enjoy the shopping, restaurants, and charm. Easy access to 322 and 295 to head to Philadelphia, Delaware, North Jersey and also only 1 hour to the shore! Serviced by Swedesboro and Kingsway school systems.
This home will be on the market for only a short time. See it today. Sellers are ready to settle as soon as they find their new home. (6 Nicole Ct is the third home on the right. Do not use Google maps, it is incorrect.)
Location
State NJ
County Gloucester
Area Woolwich Twp (20824)
Zoning RESIDENTIAL
Rooms
Other Rooms Living Room, Dining Room, Primary Bedroom, Bedroom 2, Bedroom 3, Family Room, Basement, Bedroom 1, Bonus Room
Basement Full
Interior
Interior Features Additional Stairway, Attic, Breakfast Area, Butlers Pantry, Carpet, Family Room Off Kitchen, Floor Plan - Open, Formal/Separate Dining Room, Kitchen - Eat-In, Kitchen - Island, Upgraded Countertops
Hot Water Natural Gas
Heating Forced Air
Cooling Central A/C
Fireplaces Type Gas/Propane
Equipment Built-In Microwave, Dishwasher, Dryer - Gas, Oven - Single, Refrigerator, Washer, Water Heater
Fireplace Y
Appliance Built-In Microwave, Dishwasher, Dryer - Gas, Oven - Single, Refrigerator, Washer, Water Heater
Heat Source Natural Gas
Laundry Main Floor
Exterior
Garage Garage - Side Entry, Additional Storage Area, Inside Access
Garage Spaces 8.0
Water Access N
Accessibility None
Attached Garage 3
Total Parking Spaces 8
Garage Y
Building
Story 2
Foundation Permanent
Sewer On Site Septic
Water Well
Architectural Style Traditional
Level or Stories 2
Additional Building Above Grade, Below Grade
New Construction N
Schools
Elementary Schools Margaret C Clifford School
Middle Schools Kingsway Regional M.S.
High Schools Kingsway Regional H.S.
School District Kingsway Regional High
Others
Pets Allowed Y
Senior Community No
Tax ID 24-00054-00009 23
Ownership Fee Simple
SqFt Source Assessor
Acceptable Financing Cash, Conventional, FHA, VA, USDA
Listing Terms Cash, Conventional, FHA, VA, USDA
Financing Cash,Conventional,FHA,VA,USDA
Special Listing Condition Standard
Pets Description No Pet Restrictions
Read Less Info
Want to know what your home might be worth? Contact us for a FREE valuation!

Our team is ready to help you sell your home for the highest possible price ASAP

Bought with Jennean A Veale • BHHS Fox & Roach-Marlton
GET MORE INFORMATION




