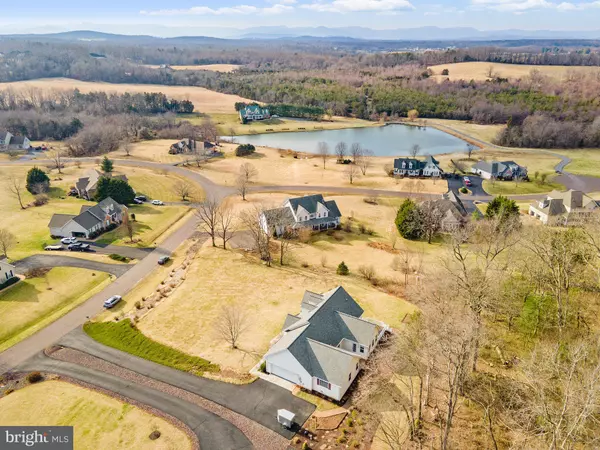For more information regarding the value of a property, please contact us for a free consultation.
Key Details
Sold Price $577,500
Property Type Single Family Home
Sub Type Detached
Listing Status Sold
Purchase Type For Sale
Square Footage 2,158 sqft
Price per Sqft $267
Subdivision Cedarbrooke
MLS Listing ID VACU2002414
Sold Date 04/20/22
Style Ranch/Rambler
Bedrooms 4
Full Baths 3
HOA Y/N N
Abv Grd Liv Area 1,898
Originating Board BRIGHT
Year Built 2001
Annual Tax Amount $2,094
Tax Year 2021
Lot Size 0.850 Acres
Acres 0.85
Property Description
MUST SEE! Located in Culpeper's sought-after Cedarbooke, this custom-built home offers stunning mountain & pastoral views, and one-level living at its finest! You will feel right at home the moment you enter the bright foyer. At the heart of the home, the open & airy living room features cathedral ceilings and a double-sided gas fireplace, which is shared by the light-filled sun room. Gleaming hardwood floors and ceramic tile are throughout the whole main level. The eat-in kitchen includes granite countertops, an island with breakfast bar, and a newer KitchenAid dishwasher and range. The formal dining room, with tray ceiling, provides the perfect place to entertain guests. Youll be sure to feel comfortable in the spacious owner's suite which features a walk-in closet, tray ceiling, and an en suite bathroom complete with double sinks, jetted tub, and a separate walk-in shower. On the opposite end of the first floor, there are two more generously sized bedrooms and a full bathroom. The basement includes the 4th bedroom, full bathroom, large rec room with shelving, and storage room with exterior walk-out. Enjoy the outdoors, and views, on the covered brick front porch, back deck, or the back patio. The property is beautifully landscaped, and all of the beds around the house have quality rubber mulch. A new 30-YR architectural roof was installed in 2018, a Tankless water heater in 2016, Carrier HVAC in 2014, and the whole interior was recently painted, including doors & closets. The home is a custom Donald Gardner design. Underground dog fence and Xfinity high speed internet are in place. Homes in this beautiful, quiet neighborhood dont come on the market often, so dont miss your chance to own this incredible property!
Location
State VA
County Culpeper
Zoning R1
Rooms
Other Rooms Primary Bedroom, Bedroom 2, Bedroom 3, Bedroom 4
Basement Connecting Stairway, Improved, Partially Finished, Walkout Level, Windows, Workshop, Outside Entrance
Main Level Bedrooms 3
Interior
Interior Features Attic, Bar, Breakfast Area, Ceiling Fan(s), Dining Area, Entry Level Bedroom, Family Room Off Kitchen, Kitchen - Eat-In, Kitchen - Island, Primary Bath(s), Recessed Lighting, Upgraded Countertops, Walk-in Closet(s), WhirlPool/HotTub, Window Treatments, Wood Floors
Hot Water Tankless, Propane
Heating Forced Air
Cooling Central A/C
Fireplaces Number 1
Fireplaces Type Mantel(s), Double Sided
Equipment Built-In Microwave, Dishwasher, Oven/Range - Electric, Refrigerator, Freezer
Fireplace Y
Appliance Built-In Microwave, Dishwasher, Oven/Range - Electric, Refrigerator, Freezer
Heat Source Propane - Leased
Laundry Main Floor
Exterior
Exterior Feature Patio(s), Deck(s)
Parking Features Garage - Side Entry, Garage Door Opener
Garage Spaces 2.0
Utilities Available Cable TV, Propane
Water Access N
View Mountain, Pond, Scenic Vista
Accessibility None
Porch Patio(s), Deck(s)
Attached Garage 2
Total Parking Spaces 2
Garage Y
Building
Lot Description Backs to Trees, Front Yard, Landscaping
Story 2
Foundation Other
Sewer On Site Septic, Septic < # of BR
Water Private/Community Water
Architectural Style Ranch/Rambler
Level or Stories 2
Additional Building Above Grade, Below Grade
New Construction N
Schools
School District Culpeper County Public Schools
Others
Senior Community No
Tax ID 50J 2 3
Ownership Fee Simple
SqFt Source Assessor
Special Listing Condition Standard
Read Less Info
Want to know what your home might be worth? Contact us for a FREE valuation!

Our team is ready to help you sell your home for the highest possible price ASAP

Bought with Jeannie Marie LaCroix • Long & Foster Real Estate, Inc.
GET MORE INFORMATION




