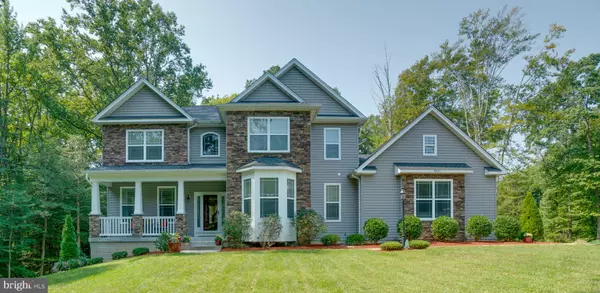For more information regarding the value of a property, please contact us for a free consultation.
Key Details
Sold Price $670,000
Property Type Single Family Home
Sub Type Detached
Listing Status Sold
Purchase Type For Sale
Square Footage 4,269 sqft
Price per Sqft $156
Subdivision Hollybrook Farm
MLS Listing ID MDCH2003832
Sold Date 11/01/21
Style Traditional
Bedrooms 3
Full Baths 3
Half Baths 1
HOA Fees $37/ann
HOA Y/N Y
Abv Grd Liv Area 2,769
Originating Board BRIGHT
Year Built 2016
Annual Tax Amount $6,447
Tax Year 2021
Property Description
This 3.20 acre Craftsman home has everything you need and on a quiet cul de sac. Just unpack and enjoy! Your new home has Romeo and Juliet balconies off the 18 foot ceiling foyer. The eat-in Chef's kitchen is ideal for gatherings right off the main family room with a stone wood-burning fireplace, GE Cafe' and Kitchen Aide appliances, a large four-five seat granite island, a large walk-in pantry, and screen porch with a swing. The main level office has a custom bookcase and blackboard for your work from home office. The mudroom has two closets, a half bath, storage cabinets and an utility sink. The main bedroom is large with two walk-in closets and a sitting room. The main bathroom has a free-standing tub with a sprayer, dual headed shower, separate sinks, and toilet room. The basement has another family/game room, a two-level home theater wired for surround sound and a custom gym which can be another bedroom. There is also a walk-out basement with a two-level stone patio for more entertaining. The home has Blue tooth surround sound on the main and lower areas.
Additional added home features: Soft close cabinet drawers in all rooms including bathrooms; comfort height toilet's, and adult height counters in the bathrooms. Separate sinks in the main bathroom and dual sinks with a soaking tub in the guest bathroom. The kitchen has LED under mount lighting under the counter and trash/recycle bins built in the island.
Location
State MD
County Charles
Zoning AC
Rooms
Other Rooms Bedroom 2, Bedroom 3, Bedroom 1, Bathroom 1, Bathroom 2, Full Bath, Half Bath
Basement Connecting Stairway, Daylight, Partial, Fully Finished, Heated, Interior Access, Outside Entrance, Partial, Poured Concrete, Rear Entrance, Shelving, Walkout Level, Windows
Interior
Interior Features Air Filter System, Attic, Breakfast Area, Built-Ins, Carpet, Ceiling Fan(s), Chair Railings, Combination Kitchen/Living, Crown Moldings, Curved Staircase, Dining Area, Floor Plan - Open, Formal/Separate Dining Room, Kitchen - Eat-In, Kitchen - Gourmet, Kitchen - Island, Kitchen - Table Space, Stall Shower, Store/Office, Upgraded Countertops, Walk-in Closet(s), Wood Floors, Other
Hot Water 60+ Gallon Tank, Electric
Heating Heat Pump(s)
Cooling Attic Fan, Ceiling Fan(s), Central A/C, Heat Pump(s), Programmable Thermostat, Zoned
Flooring Ceramic Tile, Partially Carpeted, Solid Hardwood
Fireplaces Number 1
Fireplaces Type Mantel(s), Screen, Stone, Wood
Equipment Built-In Microwave, Cooktop, Disposal, Dryer - Electric, Dryer - Front Loading, Energy Efficient Appliances, Exhaust Fan, Icemaker, Instant Hot Water, Microwave, Oven - Wall, Refrigerator, Stainless Steel Appliances, Washer - Front Loading, Water Heater, Water Heater - High-Efficiency
Fireplace Y
Window Features Bay/Bow,Double Pane,Energy Efficient,ENERGY STAR Qualified,Screens,Storm,Vinyl Clad
Appliance Built-In Microwave, Cooktop, Disposal, Dryer - Electric, Dryer - Front Loading, Energy Efficient Appliances, Exhaust Fan, Icemaker, Instant Hot Water, Microwave, Oven - Wall, Refrigerator, Stainless Steel Appliances, Washer - Front Loading, Water Heater, Water Heater - High-Efficiency
Heat Source Central, Electric, Wood
Laundry Dryer In Unit, Has Laundry, Hookup, Upper Floor, Washer In Unit
Exterior
Exterior Feature Deck(s), Patio(s), Porch(es), Roof, Screened
Parking Features Garage - Side Entry, Garage Door Opener, Inside Access
Garage Spaces 9.0
Utilities Available Cable TV, Cable TV Available, Electric Available, Sewer Available, Water Available, Multiple Phone Lines
Amenities Available None
Water Access N
View Garden/Lawn, Trees/Woods
Roof Type Architectural Shingle
Accessibility 2+ Access Exits, 32\"+ wide Doors, 36\"+ wide Halls, Accessible Switches/Outlets, Doors - Swing In, Doors - Lever Handle(s)
Porch Deck(s), Patio(s), Porch(es), Roof, Screened
Attached Garage 3
Total Parking Spaces 9
Garage Y
Building
Lot Description Backs to Trees, Cul-de-sac, Landscaping, No Thru Street, Private, Other
Story 2
Foundation Concrete Perimeter
Sewer Holding Tank, On Site Septic, Perc Approved Septic, Private Septic Tank
Water Filter, Holding Tank, Private, Well Permit on File, Within 50 FT
Architectural Style Traditional
Level or Stories 2
Additional Building Above Grade, Below Grade
Structure Type Dry Wall,High
New Construction N
Schools
Elementary Schools Walter J Mitchell
Middle Schools Piccowaxen
High Schools La Plata
School District Charles County Public Schools
Others
Pets Allowed Y
HOA Fee Include Common Area Maintenance,Management,Reserve Funds,Road Maintenance,Snow Removal
Senior Community No
Tax ID 0904028848
Ownership Other
Security Features Carbon Monoxide Detector(s),Electric Alarm,Monitored,Motion Detectors,Security System,Smoke Detector,Sprinkler System - Indoor
Acceptable Financing Cash, Conventional, Negotiable, VA, Other
Listing Terms Cash, Conventional, Negotiable, VA, Other
Financing Cash,Conventional,Negotiable,VA,Other
Special Listing Condition Standard
Pets Allowed No Pet Restrictions
Read Less Info
Want to know what your home might be worth? Contact us for a FREE valuation!

Our team is ready to help you sell your home for the highest possible price ASAP

Bought with Jacob R Grier • Baldus Real Estate, Inc.
GET MORE INFORMATION




