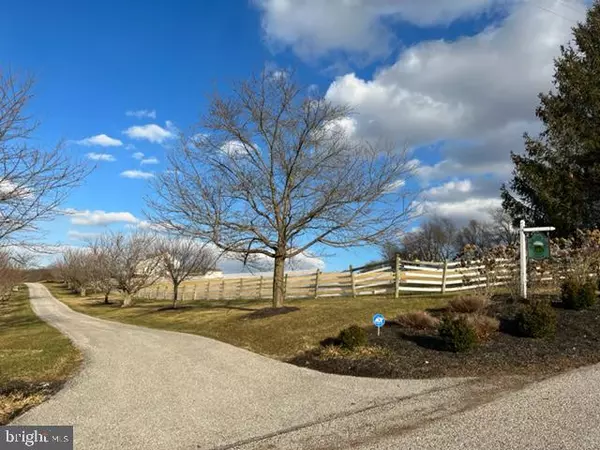For more information regarding the value of a property, please contact us for a free consultation.
Key Details
Sold Price $995,000
Property Type Vacant Land
Listing Status Sold
Purchase Type For Sale
Square Footage 4,812 sqft
Price per Sqft $206
Subdivision Spring Valley Park
MLS Listing ID PAYK2016922
Sold Date 06/02/22
Style Colonial
Bedrooms 7
Full Baths 3
Half Baths 2
HOA Y/N N
Abv Grd Liv Area 4,812
Originating Board BRIGHT
Year Built 2001
Annual Tax Amount $13,680
Tax Year 2021
Lot Size 16.600 Acres
Acres 16.6
Property Description
"Summer Hill Farm", this 16.6 acre property, Impeccable Home with attached In-Law Quarters (2017) couldn't be a more appropriate name for your piece of heaven; with this beautiful, immaculate home nestled high on a hilltop with fantastic views and privacy. Words and photos do not do justice to this Estate Property and accurately describe this home and property as well as physically coming to view it, but we'll give it our best try.
Bring your family to live here and entertain your friends at your Splendid Home Estate built in 2001, which now also includes a in-law quarters (2017), being part of over 4,812 square feet of impeccable space.
Cherry Tree-lined driveway takes you to your exclusive property with a Grand Two-Story Entryway which dramatically opens to your curved staircase to the second level. The first floor boasts a Private Office/Study with glass door closure; Magnificent White Kitchen with granite counter tops and stainless steel appliances ; Formal Dining Room; Huge Family Room with Floor-to-Ceiling Stone Fireplace and double-door glass entry to outdoor pool & stone patio area; full-bath with ceramic tile; hard-wood floors throughout. The main living areas are set on one side, with the in-law suite is entranced from the other side of the dwelling via French Doors and includes kitchen; sun room; 2 bedrooms w/ 2 walk in closets; along with a full and one half bath; open kitchen with stainless steel appliances. It's like a complete second home with privacy and quality built upgrades.
The second floor has a large, hardwood floored suite with sitting room and custom tile bath; additional 4 bedrooms, full ceramic tiled bath; all with dramatic views from the many second floor windows. No room is without a fantastic view of your Estate.
There is a large 1,500 square foot unfinished basement area.
Three-car garage; in-ground and heated pool with a diving board; white-picket fence surround; separate barn building (extended in 2015) with three stall horse barn. Many professionally maintained perennial gardens & landscaping throughout the exterior of your property. Of the 16 Total Acres - Three (+/-) of those acres are fenced for your horses - which lead to the barn area. A portion of the open land is leased to a local farmer to grow hay. You could continue the lease arrangement or use it to grow your own animal's hay. Onsite well and septic systems with an incredible 22KW whole-house generator!
Take your horses to the 868 acre Spring Valley Park. Nature at its Best with over 12 miles of abundant riding trails.
Although very private property, you have a quick access to Interstate 83 for a quick commute to Baltimore, MD, Washington DC or Harrisburg PA
We've done our best, now come and see! Have your Agent contact us for a private showing, all of which will be accompanied by our agent(s).
Location
State PA
County York
Area North Hopewell Twp (15241)
Zoning F-FARM
Rooms
Other Rooms Living Room, Dining Room, Bedroom 2, Bedroom 3, Bedroom 4, Bedroom 5, Kitchen, Family Room, Den, Basement, Bedroom 1, Sun/Florida Room, In-Law/auPair/Suite, Laundry, Full Bath, Half Bath
Basement Full, Poured Concrete
Main Level Bedrooms 3
Interior
Interior Features Built-Ins, Ceiling Fan(s), Entry Level Bedroom, Formal/Separate Dining Room, Kitchen - Island, Primary Bath(s), Upgraded Countertops, Walk-in Closet(s), Wood Floors, 2nd Kitchen
Hot Water Bottled Gas
Heating Forced Air
Cooling Central A/C
Fireplaces Number 1
Fireplaces Type Gas/Propane
Equipment Built-In Range, Dishwasher, Built-In Microwave, Oven - Single
Fireplace Y
Window Features Insulated
Appliance Built-In Range, Dishwasher, Built-In Microwave, Oven - Single
Heat Source Propane - Leased
Laundry Main Floor
Exterior
Exterior Feature Porch(es), Patio(s)
Garage Garage - Side Entry, Garage Door Opener
Garage Spaces 5.0
Fence Electric, Other
Pool In Ground, Heated
Utilities Available Propane
Water Access N
View Garden/Lawn, Park/Greenbelt
Roof Type Other
Farm Hay
Accessibility 2+ Access Exits
Porch Porch(es), Patio(s)
Road Frontage Public, Boro/Township, City/County
Attached Garage 3
Total Parking Spaces 5
Garage Y
Building
Lot Description Level, Cleared, Sloping, Not In Development, Landscaping
Story 2
Foundation Permanent
Sewer On Site Septic
Water Well
Architectural Style Colonial
Level or Stories 2
Additional Building Above Grade, Below Grade
New Construction N
Schools
High Schools Red Lion Area Senior
School District Red Lion Area
Others
Senior Community No
Tax ID 41-000-DK-0062-00-00000
Ownership Fee Simple
SqFt Source Estimated
Security Features Smoke Detector
Acceptable Financing Cash, Conventional, FHA, Negotiable, VA
Listing Terms Cash, Conventional, FHA, Negotiable, VA
Financing Cash,Conventional,FHA,Negotiable,VA
Special Listing Condition Standard
Read Less Info
Want to know what your home might be worth? Contact us for a FREE valuation!

Our team is ready to help you sell your home for the highest possible price ASAP

Bought with Ralphy A Louis • RE/MAX Patriots
GET MORE INFORMATION




