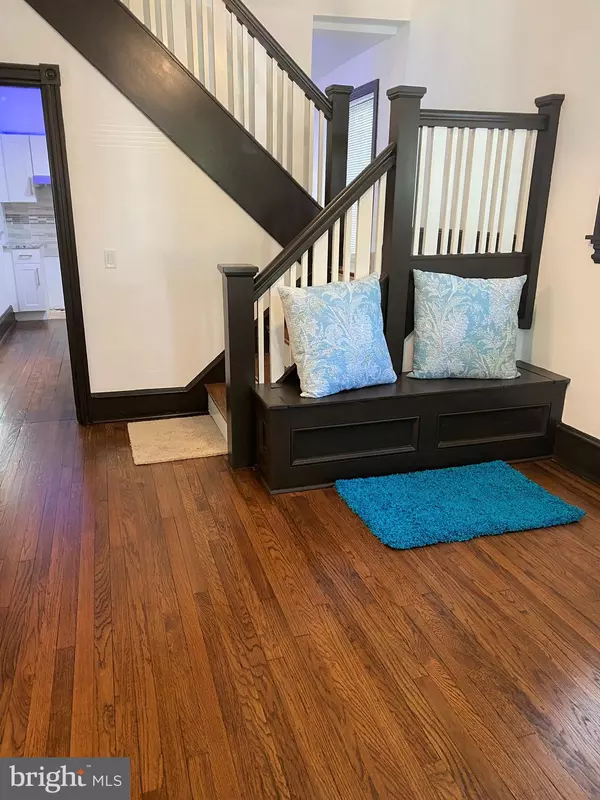For more information regarding the value of a property, please contact us for a free consultation.
Key Details
Sold Price $298,000
Property Type Townhouse
Sub Type End of Row/Townhouse
Listing Status Sold
Purchase Type For Sale
Square Footage 2,350 sqft
Price per Sqft $126
Subdivision Washington Heights
MLS Listing ID DENC2022124
Sold Date 07/12/22
Style Tudor
Bedrooms 5
Full Baths 2
Half Baths 1
HOA Y/N N
Abv Grd Liv Area 2,350
Originating Board BRIGHT
Year Built 1914
Annual Tax Amount $2,295
Tax Year 2021
Lot Size 2,614 Sqft
Acres 0.06
Lot Dimensions 30.00 x 88.00
Property Description
This Stunning 5 bedroom home has been freshly painted and renovated throughout. Enter into the welcoming foyer equipped with a lovely built-in storage bench and bump out window. The main level boasts hardwood floors, new lighting fixtures and new windows. Enjoy spending time in your grand living room gathered around a beautiful, hassle-free electric fireplace. Charming pocket doors offer privacy between the living room and dining room areas. The large dining room is open to an impressive new kitchen with granite countertops, a center island, new cabinets and new stainless steel appliances. There is also an updated powder room located on the main level of the home. A second stairway leads directly to the kitchen from the second floor. The second level offers 4 generously sized bedrooms with new carpet, light fixtures and a newly renovated bathroom with a gorgeous tile surround shower stall and new vanity. The third level offers a 5th bedroom with new flooring, light fixtures and 3 additional storage rooms. One of the rooms has the plumbing rough-in present if you would like to add a 3rd full bathroom. The second unfinished bonus space on the third level has a skylight and an exposed brick accent wall. The second bathroom with a shower stall and new vanity is located on the lower level. A new HVAC system has been installed to supply service for the second and third level and a new split system unit will be installed on the main level of your home. Home to be sold as-is. Room measurements are approximate. Confirm annual tax amount for City, County and School.
Location
State DE
County New Castle
Area Wilmington (30906)
Zoning 26R-3
Rooms
Other Rooms Living Room, Dining Room, Bedroom 2, Bedroom 3, Bedroom 4, Bedroom 5, Kitchen, Foyer, Bedroom 1, Attic
Basement Other
Interior
Interior Features Additional Stairway, Kitchen - Island, Attic
Hot Water Natural Gas
Heating Heat Pump(s)
Cooling Central A/C
Fireplaces Number 1
Fireplaces Type Electric
Fireplace Y
Heat Source Electric
Laundry Basement
Exterior
Water Access N
Accessibility None
Garage N
Building
Story 3
Foundation Stone, Other
Sewer Public Sewer
Water Public
Architectural Style Tudor
Level or Stories 3
Additional Building Above Grade, Below Grade
New Construction N
Schools
School District Red Clay Consolidated
Others
Senior Community No
Tax ID 26-015.30-111
Ownership Fee Simple
SqFt Source Assessor
Security Features Surveillance Sys
Acceptable Financing Conventional, VA, FHA 203(b)
Listing Terms Conventional, VA, FHA 203(b)
Financing Conventional,VA,FHA 203(b)
Special Listing Condition Standard
Read Less Info
Want to know what your home might be worth? Contact us for a FREE valuation!

Our team is ready to help you sell your home for the highest possible price ASAP

Bought with Sabri Thompson • Foraker Realty Co.
GET MORE INFORMATION




