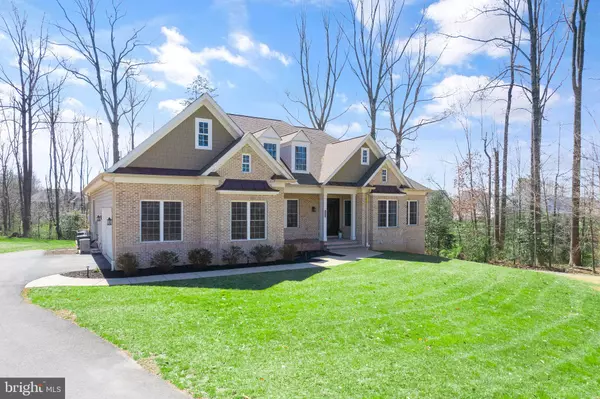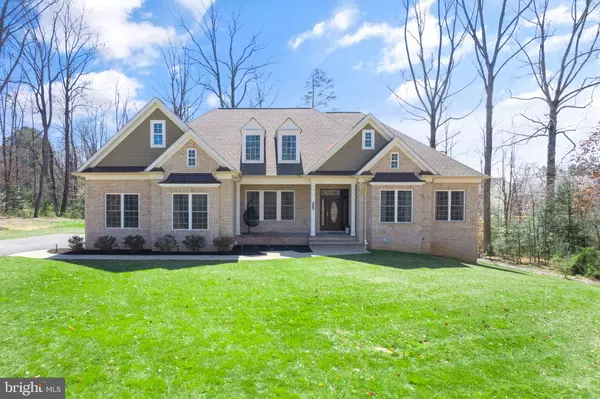For more information regarding the value of a property, please contact us for a free consultation.
Key Details
Sold Price $900,000
Property Type Single Family Home
Sub Type Detached
Listing Status Sold
Purchase Type For Sale
Square Footage 6,190 sqft
Price per Sqft $145
MLS Listing ID VAPW2023080
Sold Date 04/29/22
Style Traditional
Bedrooms 5
Full Baths 4
Half Baths 1
HOA Y/N N
Abv Grd Liv Area 3,130
Originating Board BRIGHT
Year Built 2016
Annual Tax Amount $8,263
Tax Year 2021
Lot Size 1.172 Acres
Acres 1.17
Property Description
Offer Deadline 4/4/22 12:00pm
***LOCATION, LOCATION, LOCATION*** This GORGEOUS 6,000+ Sqft House sits on a private 1.17+/- lot (NO HOA, public sewer/water) surrounded by beautiful mature trees. With 5 bedrooms, 4.5 bathrooms, this home features elegance throughout. CUSTOM BUILT in 2016, this home welcomes you immediately as you approach stone porch. Entering in the large entrance way, Gleaming Engineered Hardwood Flooring is stunning throughout, along with 10ft ceilings, recessed lights, Crown Molding, Rounded Drywall Corners, and 8ft doors with brushed nickel door knobs. On the right, an enlarged Stay at Home Office or Play Room with natural light, and on the left, a stunning Dining Room with tray ceilings and plenty of lighting. Also, on the main level, a LARGE Master Bedroom with Tray ceilings, recessed lighting with plenty of natural sunlight, and a Spacious walk-in closet. The Master Bathroom is absolutely exquisite featuring a large soaking tub with jets, Super-Sized Shower, an Open Water Closet, Double Sink Vanity. The Main level also features an open family room with cathedral ceilings that connects with the gourmet kitchen with TWO pantry closets and a Sun Room. Stainless Steel Appliances (Refrigerator, Stove Top with Exhaust, Wall Microwave, Wall Stove, Dishwasher, and Wine Cooler - All Installed 2016). The sunroom connects to an outdoor covered concrete patio/balcony, creating an enjoyable environment for BBQs and family gatherings. The laundry room and two additional bedrooms are featured on the main level with a Jack & Jill Bathroom. With this 3,000+ sqft basement, it offers additional living space which could be utilized as an in-law suite, multi-generational living, or a rental , with 2 bedrooms w/ closets and 2 bathrooms, as well as, a kitchen with a dishwasher, stove, fridge, and microwave with plenty of cabinet space. The Walkout Basement also has an open layout for a game room or family room, as well as, a large pantry and laundry room. Walk out to the ground level patio which connects to the outdoor cement storage space which could be used to store tools or equipment.
Close to Rt. 28, Rt. 234, Prince William County Parkway, Wellington Rd, Liberia, Harris Teeter, Lowes, Restaurants, Shopping and More!!!
Location
State VA
County Prince William
Zoning A1
Rooms
Basement Walkout Level, Rear Entrance, Heated, Fully Finished
Main Level Bedrooms 3
Interior
Interior Features 2nd Kitchen, Attic, Carpet, Ceiling Fan(s), Crown Moldings, Dining Area, Entry Level Bedroom, Family Room Off Kitchen, Floor Plan - Traditional, Kitchen - Eat-In, Pantry, Primary Bath(s), Recessed Lighting, Soaking Tub, Stall Shower, Upgraded Countertops, Walk-in Closet(s), Other
Hot Water Electric
Heating Central
Cooling Central A/C
Flooring Engineered Wood, Ceramic Tile, Carpet
Equipment Built-In Microwave, Cooktop, Dishwasher, Disposal, Dryer, Exhaust Fan, Humidifier, Oven - Wall, Refrigerator, Stainless Steel Appliances, Washer, Water Heater
Appliance Built-In Microwave, Cooktop, Dishwasher, Disposal, Dryer, Exhaust Fan, Humidifier, Oven - Wall, Refrigerator, Stainless Steel Appliances, Washer, Water Heater
Heat Source Electric
Laundry Main Floor
Exterior
Parking Features Garage - Side Entry
Garage Spaces 2.0
Fence Wood
Utilities Available Electric Available, Phone, Water Available, Sewer Available
Water Access N
View Trees/Woods
Roof Type Architectural Shingle
Accessibility None
Attached Garage 2
Total Parking Spaces 2
Garage Y
Building
Story 2
Foundation Other
Sewer Public Sewer
Water Public
Architectural Style Traditional
Level or Stories 2
Additional Building Above Grade, Below Grade
New Construction N
Schools
School District Prince William County Public Schools
Others
Senior Community No
Tax ID 7895-20-2100
Ownership Fee Simple
SqFt Source Assessor
Security Features Exterior Cameras,Security System,Smoke Detector
Special Listing Condition Standard
Read Less Info
Want to know what your home might be worth? Contact us for a FREE valuation!

Our team is ready to help you sell your home for the highest possible price ASAP

Bought with Mercy F Lugo-Struthers • Casals, Realtors
GET MORE INFORMATION




