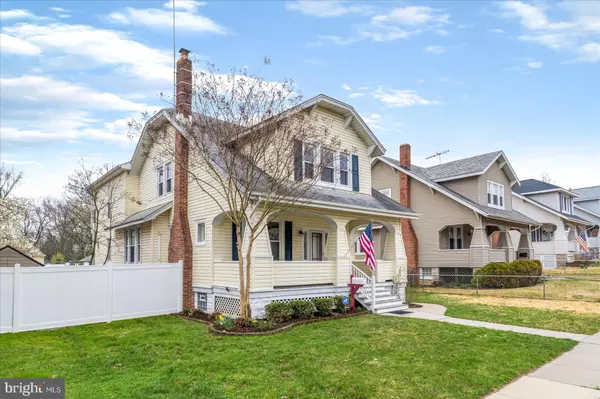For more information regarding the value of a property, please contact us for a free consultation.
Key Details
Sold Price $450,000
Property Type Single Family Home
Sub Type Detached
Listing Status Sold
Purchase Type For Sale
Square Footage 2,131 sqft
Price per Sqft $211
Subdivision Parkville
MLS Listing ID MDBC2031016
Sold Date 05/06/22
Style Craftsman
Bedrooms 3
Full Baths 2
Half Baths 2
HOA Y/N N
Abv Grd Liv Area 2,131
Originating Board BRIGHT
Year Built 1931
Annual Tax Amount $3,868
Tax Year 2021
Lot Size 7,500 Sqft
Acres 0.17
Lot Dimensions 1.00 x
Property Description
MULTIPLE OFFERS RECEIVED! Highest and best due 3/29 by 7pm. WELCOME HOME! This 1930's fully remodeled home exudes character and charm; with original stained-glass windows, oversized rooms, to the custom built-ins!!! Some of the many upgrades to this beautiful home include new paint throughout, luxury laminate flooring installed throughout the 1st floor, stainless-steel appliances within 5 years old, LED under cabinet lighting to illuminate granite countertops! Entry room opens into large dining room that leads into a massive eat-in kitchen with gas fireplace, wet bar with sink and wine rack! Family room right off the kitchen with custom built-ins, all new track lighting to highlight the built-ins. Family room has access to foyer, dining, and kitchen area. Beautiful glass paned pocket doors to separate kitchen and family room! Upstairs has 3 bedrooms with hall bath and separate primary bath! All rooms have been freshly painted, new carpet throughout, and newly renovated hallway bathroom (2021). Primary bedroom has 12' lofted ceilings with two skylights and a large walk-in closet with shelving! Primary bathroom was updated in 2022 with new vanity, all new fixtures, fresh paint, and waterproof vinyl flooring. Basement has been freshly painted with drylock on the walls and ceiling floor paint on the floor. Basement also has a finished bonus room that would be ideal for a home office! Backyard access from the basement- fully fenced with newly installed channel drains (2021) to redirect water away from the foundation. This is a very well kept home and truly a MUST see!!!
Location
State MD
County Baltimore
Zoning 9
Rooms
Basement Full, Partially Finished, Outside Entrance, Side Entrance, Sump Pump
Interior
Interior Features Built-Ins, Dining Area, Kitchen - Eat-In, Primary Bath(s), Recessed Lighting, Upgraded Countertops
Hot Water Tankless
Heating Baseboard - Hot Water
Cooling Ductless/Mini-Split
Equipment Stainless Steel Appliances, Dishwasher, Refrigerator, Stove, Washer, Dryer, Microwave, Disposal
Window Features Double Pane,Screens,Skylights
Appliance Stainless Steel Appliances, Dishwasher, Refrigerator, Stove, Washer, Dryer, Microwave, Disposal
Heat Source Natural Gas
Exterior
Exterior Feature Deck(s), Porch(es)
Parking Features Additional Storage Area, Garage - Front Entry, Garage Door Opener
Garage Spaces 2.0
Water Access N
Accessibility None
Porch Deck(s), Porch(es)
Total Parking Spaces 2
Garage Y
Building
Story 3
Foundation Other
Sewer Public Sewer
Water Public
Architectural Style Craftsman
Level or Stories 3
Additional Building Above Grade, Below Grade
New Construction N
Schools
School District Baltimore County Public Schools
Others
Senior Community No
Tax ID 04090913188010
Ownership Fee Simple
SqFt Source Assessor
Horse Property N
Special Listing Condition Standard
Read Less Info
Want to know what your home might be worth? Contact us for a FREE valuation!

Our team is ready to help you sell your home for the highest possible price ASAP

Bought with Randy Lusk • Corner House Realty
GET MORE INFORMATION




