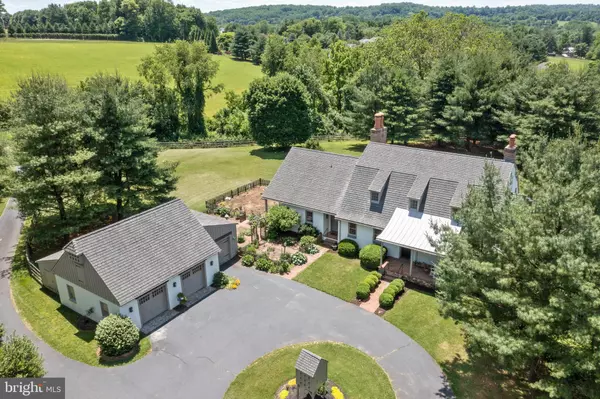For more information regarding the value of a property, please contact us for a free consultation.
Key Details
Sold Price $1,608,187
Property Type Single Family Home
Sub Type Detached
Listing Status Sold
Purchase Type For Sale
Square Footage 6,166 sqft
Price per Sqft $260
Subdivision None Available
MLS Listing ID PACT2026938
Sold Date 09/02/22
Style Cape Cod
Bedrooms 5
Full Baths 4
Half Baths 1
HOA Y/N N
Abv Grd Liv Area 5,266
Originating Board BRIGHT
Year Built 1998
Annual Tax Amount $20,666
Tax Year 2022
Lot Size 5.800 Acres
Acres 5.8
Lot Dimensions 0.00 x 0.00
Property Description
Custom Built English Manor Country Home set on a private and serene 5.8 acres in Birmingham Township. A long lane leads you to a circular drive and this spectacular home with exquisite gardens, pool and a one of a kind labyrinth. Reclaimed random width flooring, barn beams, custom millwork and reproduction hardware and lighting throughout are just some of the special features of this home. A brick floor entrance opens to a spacious great room with a two story vaulted ceiling and a walk-in stone fireplace. Off the great room is a screened in porch with mahogany trimmed panels large enough for both dining and relaxing while you enjoy the outdoors. Enjoy views of the gardens, pool and a small Koi pond with waterfall. A triple slider opens up the great room to a brick patio and a large reproduction barn foundation with extensive plantings and a fire pit! The gourmet kitchen is open to the great room and offers custom maple cabinets, soapstone island, leathered granite countertops and high end appliances. Off the kitchen is a large mudroom area with two walk-in pantries, a third shelved closet, storage bench and a second entrance giving access to the front gardens and the three car detached garage. Adjoining the great room is an office/sitting room or potential dining room lined with built-in bookshelves and a gas fireplace. The primary bedroom suite is on the main floor and has a gas fireplace and hall with two walk-in closets and laundry. The remodeled primary bath has radiant heat flooring, soaking tub, large shower and double sinks. Your own separate wing! On the other side of the great room is another separate "wing" with a bedroom, full bath, study with gas fireplace, mini-kitchen area and its own separate entrance, the perfect in-law suite. On the second floor are two additional bedroom "wings" each with hall bath and closets. There is a fifth bedroom in the middle of the two wings over looking the great room and beyond to the gardens. A walkout lower level has a large finished area with built-in cherry cabinets, storage closets and a large unfinished area for additional storage. This property offers breathtaking views of the countryside along with stream access. Great location with easy access to major routes, restaurants, shopping and Unionville-Chadds Ford Schools!!
Location
State PA
County Chester
Area Birmingham Twp (10365)
Zoning RA
Rooms
Other Rooms Dining Room, Primary Bedroom, Sitting Room, Bedroom 2, Bedroom 3, Bedroom 4, Bedroom 5, Kitchen, 2nd Stry Fam Rm, Recreation Room, Bonus Room, Primary Bathroom, Screened Porch
Basement Full, Outside Entrance, Partially Finished
Main Level Bedrooms 3
Interior
Interior Features Additional Stairway, Attic, Built-Ins, Carpet, Ceiling Fan(s), Dining Area, Double/Dual Staircase, Entry Level Bedroom, Exposed Beams, Family Room Off Kitchen, Floor Plan - Open, Kitchen - Eat-In, Kitchen - Gourmet, Kitchen - Island, Pantry, Recessed Lighting, Solar Tube(s), Upgraded Countertops, Walk-in Closet(s), Water Treat System, Wood Floors
Hot Water Propane
Heating Forced Air
Cooling Central A/C
Flooring Engineered Wood, Hardwood, Tile/Brick
Fireplaces Number 4
Fireplaces Type Gas/Propane, Mantel(s), Non-Functioning, Wood
Equipment Cooktop, Dishwasher, Dryer, Oven - Double, Oven - Self Cleaning, Oven/Range - Gas, Washer
Fireplace Y
Appliance Cooktop, Dishwasher, Dryer, Oven - Double, Oven - Self Cleaning, Oven/Range - Gas, Washer
Heat Source Oil
Laundry Main Floor, Dryer In Unit, Washer In Unit
Exterior
Exterior Feature Deck(s), Patio(s), Porch(es), Brick, Screened
Parking Features Additional Storage Area, Garage - Front Entry, Garage - Side Entry, Garage Door Opener, Oversized
Garage Spaces 9.0
Fence Split Rail
Pool Gunite, Fenced, In Ground
Water Access N
View Creek/Stream, Garden/Lawn, Panoramic, Pasture, Scenic Vista, Trees/Woods
Accessibility None
Porch Deck(s), Patio(s), Porch(es), Brick, Screened
Total Parking Spaces 9
Garage Y
Building
Lot Description Backs to Trees, Front Yard, Landscaping, Level, Open, Rear Yard
Story 2
Foundation Block
Sewer On Site Septic
Water Well
Architectural Style Cape Cod
Level or Stories 2
Additional Building Above Grade, Below Grade
New Construction N
Schools
Elementary Schools Pocopson
Middle Schools Patton
High Schools Unionville
School District Unionville-Chadds Ford
Others
Pets Allowed Y
Senior Community No
Tax ID 65-03 -0011.0100
Ownership Fee Simple
SqFt Source Assessor
Acceptable Financing Conventional, Cash
Listing Terms Conventional, Cash
Financing Conventional,Cash
Special Listing Condition Standard
Pets Allowed No Pet Restrictions
Read Less Info
Want to know what your home might be worth? Contact us for a FREE valuation!

Our team is ready to help you sell your home for the highest possible price ASAP

Bought with Elizabeth R Moro • Monument Sotheby's International Realty
GET MORE INFORMATION




