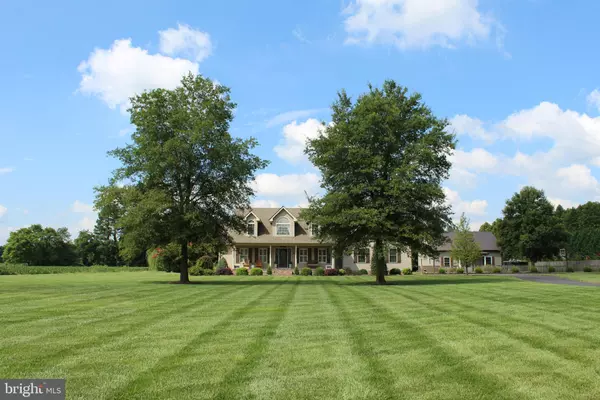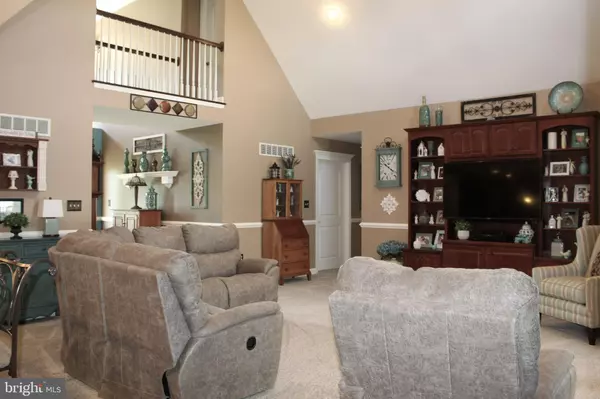For more information regarding the value of a property, please contact us for a free consultation.
Key Details
Sold Price $650,000
Property Type Single Family Home
Sub Type Detached
Listing Status Sold
Purchase Type For Sale
Square Footage 3,800 sqft
Price per Sqft $171
Subdivision None Available
MLS Listing ID DESU2003776
Sold Date 11/12/21
Style Other
Bedrooms 4
Full Baths 3
HOA Y/N N
Abv Grd Liv Area 3,800
Originating Board BRIGHT
Year Built 2005
Annual Tax Amount $1,188
Tax Year 2021
Lot Size 10.880 Acres
Acres 10.88
Lot Dimensions 0.00 x 0.00
Property Description
This amazing one of a kind 10.88 acre property includes a beautiful 2,839 sq ft and over 500 sq ft of unfinished space. 4 bedroom main house with a backyard oasis, a guest house, a huge detached pole building with lean-to and 2 storage sheds, and is a must see! The main house features an open floor plan, a two story foyer, a large living room with cathedral ceiling, beautiful kitchen with SS appliances, granite, and island with breakfast bar and breakfast nook, formal dining room with crown molding and wainscoting, large first floor master with cathedral ceiling and attached bathroom with tile shower, jetted soaking tub and double vanities, family room with double glass doors, alarm system, an amazing backyard with large patio, deck and above ground pool, a welcoming front porch, lawn with irrigation, mature landscaping, paver sidewalk, attached garage and paved driveway, the guest house is a charming 2 bedroom 1 bathroom home with a back patio with fire pit, 2 storage sheds for additional storage and the detached pole building has electric! This property is perfect for a home based business. It is currently used for a landscaping company and could possibly be subdivided. It has 2 wells and 2 electric meters.
Location
State DE
County Sussex
Area Seaford Hundred (31013)
Zoning AR-1
Rooms
Main Level Bedrooms 3
Interior
Interior Features Breakfast Area, Ceiling Fan(s), Crown Moldings, Chair Railings, Entry Level Bedroom, Floor Plan - Open, Formal/Separate Dining Room, Kitchen - Island, Primary Bath(s), Recessed Lighting, Soaking Tub, Wood Floors, Walk-in Closet(s), Upgraded Countertops
Hot Water Bottled Gas
Heating Forced Air
Cooling Central A/C
Flooring Carpet, Wood, Tile/Brick
Equipment Built-In Microwave, Dishwasher, Oven - Double, Oven - Wall, Refrigerator, Stainless Steel Appliances, Water Heater, Cooktop
Fireplace N
Appliance Built-In Microwave, Dishwasher, Oven - Double, Oven - Wall, Refrigerator, Stainless Steel Appliances, Water Heater, Cooktop
Heat Source Propane - Owned
Exterior
Exterior Feature Porch(es), Patio(s), Deck(s)
Parking Features Garage - Side Entry
Garage Spaces 2.0
Pool Above Ground
Water Access N
Accessibility None
Porch Porch(es), Patio(s), Deck(s)
Attached Garage 2
Total Parking Spaces 2
Garage Y
Building
Story 2
Foundation Concrete Perimeter
Sewer Low Pressure Pipe (LPP)
Water Well
Architectural Style Other
Level or Stories 2
Additional Building Above Grade, Below Grade
New Construction N
Schools
School District Woodbridge
Others
Senior Community No
Tax ID 531-03.00-9.06
Ownership Fee Simple
SqFt Source Assessor
Special Listing Condition Standard
Read Less Info
Want to know what your home might be worth? Contact us for a FREE valuation!

Our team is ready to help you sell your home for the highest possible price ASAP

Bought with Pamela Price • RE/MAX Advantage Realty
GET MORE INFORMATION




