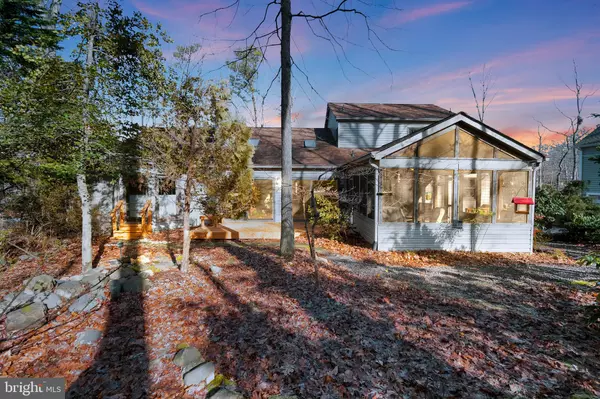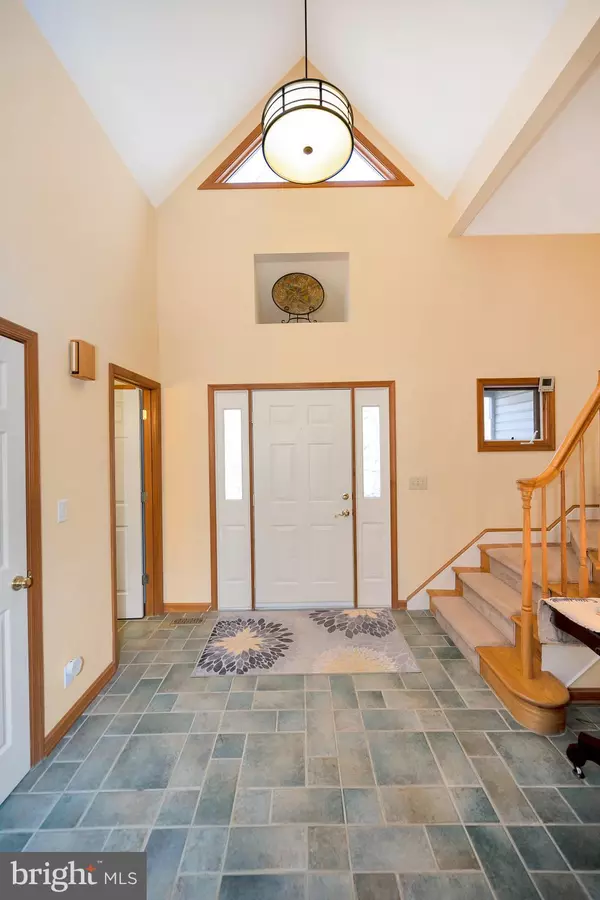For more information regarding the value of a property, please contact us for a free consultation.
Key Details
Sold Price $496,500
Property Type Single Family Home
Sub Type Detached
Listing Status Sold
Purchase Type For Sale
Square Footage 2,954 sqft
Price per Sqft $168
Subdivision Lake Of The Woods
MLS Listing ID VAOR2001838
Sold Date 03/14/22
Style Colonial
Bedrooms 4
Full Baths 2
Half Baths 2
HOA Fees $144/ann
HOA Y/N Y
Abv Grd Liv Area 1,955
Originating Board BRIGHT
Year Built 1994
Annual Tax Amount $2,480
Tax Year 2021
Property Description
Welcome to 409 Birchside a home in Lake of the Woods- Orange County's best kept secret! This well kept, recently renovated home needs to be on your list. You'll love the expansive vaulted ceiling as you enter the living room with double sided fireplace overlooking the back deck. Lots of natural light flows through the windows and large glass doors. The kitchen was just renovated to include new stainless steel appliances, Shaker style cabinets and stunning quarts counter tops. This open floor plan lends itself to entertaining and comfort. The vaulted ceilings flow into the main level primary bedroom along with the fireplace. The bathroom with separate tub and shower, custom tile work and laundry area complete the primary suite. The 2nd level features two more spacious bedrooms with high angular ceilings and full bath. The finished basement offers more space to play. The open rec area features room for a pool table, a half bath with rough plumb for future conversion, and a large (NTC) bedroom. An unfinished workshop completes the space. Come discover what Lake of the Woods has to offer. From the swimming pools, Golf Course, two different lakes, and so much more! Come make Lake of the Woods your new home!
Location
State VA
County Orange
Zoning R3
Rooms
Basement Daylight, Partial, Heated, Improved, Interior Access, Outside Entrance, Poured Concrete, Windows, Workshop
Main Level Bedrooms 1
Interior
Interior Features Breakfast Area, Carpet, Ceiling Fan(s), Combination Dining/Living, Combination Kitchen/Dining, Combination Kitchen/Living, Entry Level Bedroom, Family Room Off Kitchen, Floor Plan - Open, Floor Plan - Traditional, Kitchen - Gourmet, Kitchen - Island, Recessed Lighting, Upgraded Countertops, Window Treatments, Wood Floors
Hot Water Natural Gas
Heating Heat Pump(s)
Cooling Central A/C
Flooring Carpet, Hardwood
Fireplaces Number 1
Fireplaces Type Double Sided, Fireplace - Glass Doors
Equipment Built-In Microwave, Dishwasher, Disposal, Dryer, Oven/Range - Gas, Refrigerator, Washer, Water Heater
Fireplace Y
Appliance Built-In Microwave, Dishwasher, Disposal, Dryer, Oven/Range - Gas, Refrigerator, Washer, Water Heater
Heat Source Electric, Natural Gas
Laundry Dryer In Unit, Washer In Unit
Exterior
Parking Features Garage - Front Entry, Inside Access
Garage Spaces 2.0
Amenities Available Baseball Field, Basketball Courts, Beach, Boat Dock/Slip, Boat Ramp, Club House, Common Grounds, Community Center, Dining Rooms, Exercise Room, Fitness Center, Gated Community, Golf Course, Horse Trails, Jog/Walk Path, Lake, Meeting Room, Picnic Area, Pier/Dock, Pool - Outdoor, Recreational Center, Riding/Stables, Security, Soccer Field, Swimming Pool, Tennis Courts, Tot Lots/Playground, Water/Lake Privileges
Water Access N
Roof Type Asphalt
Accessibility None
Attached Garage 2
Total Parking Spaces 2
Garage Y
Building
Lot Description Backs to Trees, Partly Wooded, Private
Story 3
Foundation Concrete Perimeter, Active Radon Mitigation
Sewer Public Sewer
Water Public
Architectural Style Colonial
Level or Stories 3
Additional Building Above Grade, Below Grade
Structure Type Cathedral Ceilings,High,Dry Wall,Vaulted Ceilings
New Construction N
Schools
School District Orange County Public Schools
Others
HOA Fee Include Common Area Maintenance,Management,Pier/Dock Maintenance,Pool(s),Reserve Funds,Road Maintenance,Security Gate,Snow Removal
Senior Community No
Tax ID 012A0000300870
Ownership Fee Simple
SqFt Source Assessor
Acceptable Financing Cash, Conventional, FHA, Rural Development, USDA, VA, VHDA
Horse Property N
Listing Terms Cash, Conventional, FHA, Rural Development, USDA, VA, VHDA
Financing Cash,Conventional,FHA,Rural Development,USDA,VA,VHDA
Special Listing Condition Standard
Read Less Info
Want to know what your home might be worth? Contact us for a FREE valuation!

Our team is ready to help you sell your home for the highest possible price ASAP

Bought with John A Licata • EXP Realty, LLC
GET MORE INFORMATION




