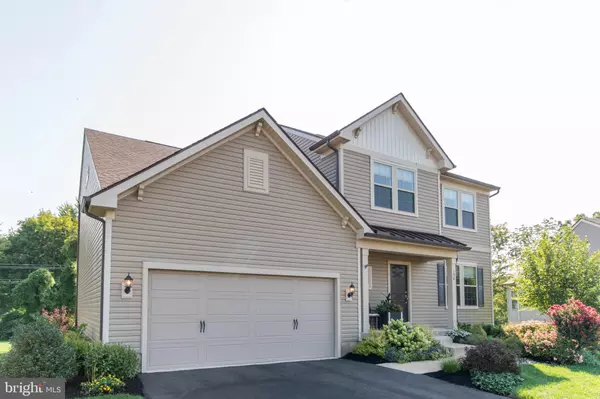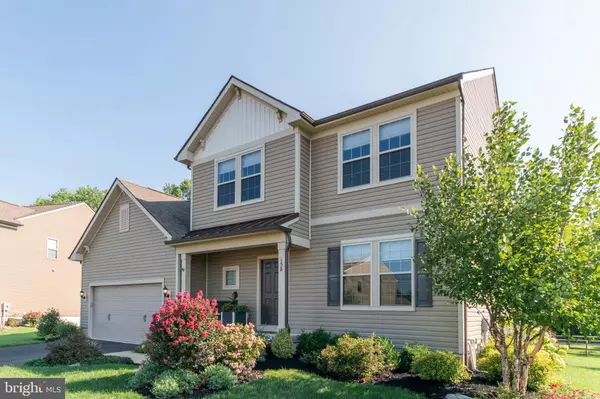For more information regarding the value of a property, please contact us for a free consultation.
Key Details
Sold Price $655,000
Property Type Single Family Home
Sub Type Detached
Listing Status Sold
Purchase Type For Sale
Square Footage 2,538 sqft
Price per Sqft $258
Subdivision Cobblestone Estates
MLS Listing ID PABU2006744
Sold Date 12/17/21
Style Colonial
Bedrooms 4
Full Baths 2
Half Baths 1
HOA Fees $147/mo
HOA Y/N Y
Abv Grd Liv Area 2,538
Originating Board BRIGHT
Year Built 2018
Annual Tax Amount $9,912
Tax Year 2021
Lot Size 0.267 Acres
Acres 0.27
Lot Dimensions 70.00 x 114.00
Property Description
Back on Market, Buyers financing fell through. Welcome to Cobblestone Estates. 36 Luxury Single Family Homes in this neighborhood built by Pulte Builders. This 3 yr Old 4bdr, 2 1/2 bath Colonial that sits on a premium lot is better then new. A soon as you pull up to this home in a quiet neighborhood, you will see the time and expense that has been put into the extensive landscaping. Wonderful engineered hardwood flooring runs throughout the whole first floor. There is a living area with crown molding to the right as you enter the home, a great place to have quiet time reading your favorite book. The family room is a great place to gather with gas fireplace and wonderful windows for an abundance of natural light. This room was extended by 4ft, so plenty of room for family gatherings. The open floor plan leads you to a large eat-in area. There is an oversized island with granite top. The granite countertops run throughout the kitchen. Stainless steel appliances, Whirlpool Gold 5-burner gas stove, abundance of cabinets with pull out sliding doors, large pantry and a nook which is great for a small desk/work space finish off this amazing kitchen. There is also a powder room on the main floor. As you walk up to the upper level, there is a large loft that awaits you. The Master Bedroom has a large walk-in closet. Master Bath has stall shower and granite counters. Three other large-sized bedrooms, full bath with granite counter-tops and 2nd floor laundry complete the upper level. Full finished basement with egress window is the perfect place to watch the big game, or to have friends over for a game of pool and a cocktail. There is also room for plenty of storage in the unfinished part of the basement. 2 zone HVAC. The insulated 2-car garage has added space that acts as an indoor shed, plenty of room to store any needed equipment. Out back there is a 16x10 trex deck, a 25x15 patio, and more extensive landscaping, a wonderful place to enjoy outdoor gatherings. Fresh paint throughout the whole first floor. Community playground. Easy access to major routes, public transit, shopping and dining. This like-new home is truly a gem, set your appointment today.
Location
State PA
County Bucks
Area Warminster Twp (10149)
Zoning R2
Rooms
Other Rooms Living Room, Primary Bedroom, Bedroom 3, Bedroom 4, Kitchen, Family Room, Basement, Laundry, Loft, Bathroom 2, Primary Bathroom, Full Bath, Half Bath
Basement Fully Finished
Interior
Interior Features Carpet, Ceiling Fan(s), Combination Kitchen/Living, Family Room Off Kitchen, Floor Plan - Open, Kitchen - Eat-In, Kitchen - Island, Primary Bath(s), Stall Shower, Upgraded Countertops, Wainscotting, Walk-in Closet(s), Wood Floors
Hot Water Natural Gas
Heating Forced Air
Cooling Central A/C
Fireplaces Number 1
Fireplaces Type Gas/Propane
Equipment Cooktop, Dishwasher, Disposal, Dryer, Water Heater, Washer, Refrigerator, Oven - Wall, Oven - Self Cleaning, Built-In Range
Fireplace Y
Appliance Cooktop, Dishwasher, Disposal, Dryer, Water Heater, Washer, Refrigerator, Oven - Wall, Oven - Self Cleaning, Built-In Range
Heat Source Natural Gas
Laundry Upper Floor
Exterior
Parking Features Garage - Front Entry, Garage Door Opener, Oversized, Inside Access
Garage Spaces 4.0
Amenities Available Tot Lots/Playground
Water Access N
Roof Type Pitched,Shingle
Accessibility None
Attached Garage 2
Total Parking Spaces 4
Garage Y
Building
Story 2
Sewer Public Sewer
Water Public
Architectural Style Colonial
Level or Stories 2
Additional Building Above Grade, Below Grade
New Construction N
Schools
Elementary Schools Willow Dale
Middle Schools Log College
High Schools William Tennent
School District Centennial
Others
HOA Fee Include Common Area Maintenance,Trash,Snow Removal
Senior Community No
Tax ID 49-010-162-009
Ownership Fee Simple
SqFt Source Assessor
Acceptable Financing Cash, Conventional
Listing Terms Cash, Conventional
Financing Cash,Conventional
Special Listing Condition Standard
Read Less Info
Want to know what your home might be worth? Contact us for a FREE valuation!

Our team is ready to help you sell your home for the highest possible price ASAP

Bought with Amanda Moeser • Keller Williams Real Estate-Doylestown
GET MORE INFORMATION




