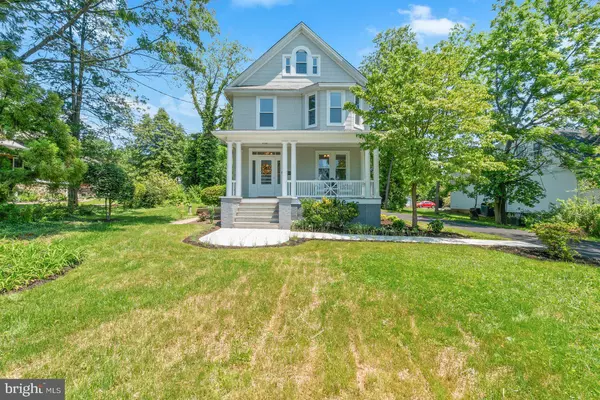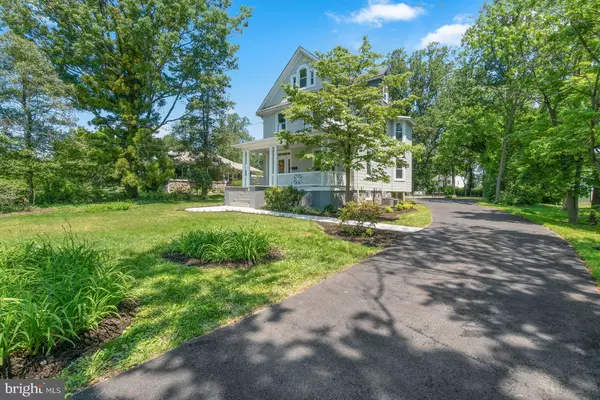For more information regarding the value of a property, please contact us for a free consultation.
Key Details
Sold Price $600,000
Property Type Single Family Home
Sub Type Detached
Listing Status Sold
Purchase Type For Sale
Square Footage 2,530 sqft
Price per Sqft $237
Subdivision Catonsville
MLS Listing ID MDBC2038454
Sold Date 07/19/22
Style Victorian
Bedrooms 5
Full Baths 4
Half Baths 1
HOA Y/N N
Abv Grd Liv Area 2,530
Originating Board BRIGHT
Year Built 1920
Annual Tax Amount $3,345
Tax Year 2021
Lot Size 0.803 Acres
Acres 0.8
Lot Dimensions 1.00 x
Property Description
Charm personified is reflected in the majestic authentic renovated home. As you enter you will fall in love with the open floor plan with sight lines into a spectacular kitchen that opens into Dining area or family room. Some of the unique features include original solid wood trim throughout. New beaded inset cabinets in kitchen accented by soap stone countertops, + 6 burner Viking range. Easy access from rear parking to new covered porch into mud room, with NEW 1/2.bath featuring heated slate tile in both areas. 2nd level features 3 spacious newly appointed bedrooms with a master suite offering its own walk-in closet + blt in cabinets, drawers + more. Master suite offers private bath with 2 rooms, double vanity and beautiful tile, claw tub,\ + 2 person shower. Bright, airy & spacious 3rd level offers another amazing full bath with heated floors, 2 bedrooms perfect for mult-purpose. Again unique wood trim and doors, + refinished pine floors throughout. See for yourself the family features this home offers,
Location
State MD
County Baltimore
Zoning RESIDENTIAL
Rooms
Other Rooms Living Room, Dining Room, Primary Bedroom, Bedroom 2, Bedroom 3, Bedroom 4, Bedroom 5, Kitchen, Foyer, Laundry, Half Bath
Basement Full, Outside Entrance
Interior
Interior Features Kitchen - Island, Built-Ins, Curved Staircase, Formal/Separate Dining Room, Kitchen - Eat-In, Primary Bath(s), Recessed Lighting, Upgraded Countertops
Hot Water Natural Gas
Heating Radiator
Cooling Central A/C, Zoned
Flooring Heated, Slate, Wood
Equipment Built-In Microwave, Dishwasher, Disposal, Dryer, Dryer - Gas, Microwave, Oven/Range - Gas, Refrigerator, Stainless Steel Appliances, Washer
Window Features Double Pane,Screens,Vinyl Clad
Appliance Built-In Microwave, Dishwasher, Disposal, Dryer, Dryer - Gas, Microwave, Oven/Range - Gas, Refrigerator, Stainless Steel Appliances, Washer
Heat Source Oil
Laundry Basement
Exterior
Garage Spaces 7.0
Utilities Available Natural Gas Available, Other
Water Access N
Roof Type Slate
Accessibility None
Total Parking Spaces 7
Garage N
Building
Lot Description Landscaping, Level
Story 3
Foundation Stone
Sewer Public Sewer
Water Public
Architectural Style Victorian
Level or Stories 3
Additional Building Above Grade, Below Grade
Structure Type 9'+ Ceilings,Dry Wall,Plaster Walls
New Construction N
Schools
High Schools Catonsville
School District Baltimore County Public Schools
Others
Pets Allowed Y
Senior Community No
Tax ID 04010111890290
Ownership Fee Simple
SqFt Source Assessor
Special Listing Condition Standard
Pets Allowed Cats OK, Dogs OK
Read Less Info
Want to know what your home might be worth? Contact us for a FREE valuation!

Our team is ready to help you sell your home for the highest possible price ASAP

Bought with Maria Frey • Exit Results Realty
GET MORE INFORMATION




