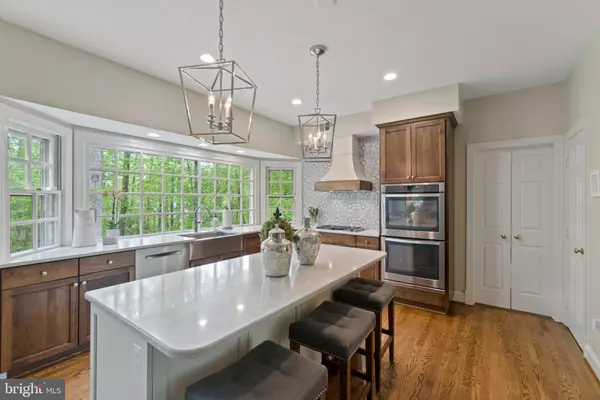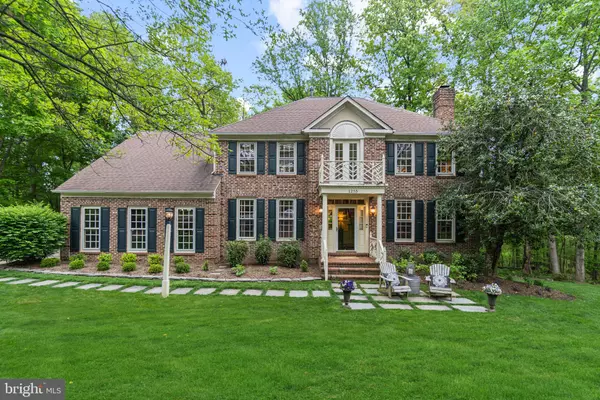For more information regarding the value of a property, please contact us for a free consultation.
Key Details
Sold Price $1,300,000
Property Type Single Family Home
Sub Type Detached
Listing Status Sold
Purchase Type For Sale
Square Footage 4,805 sqft
Price per Sqft $270
Subdivision Reston
MLS Listing ID VAFX2071942
Sold Date 06/16/22
Style Colonial
Bedrooms 5
Full Baths 3
Half Baths 1
HOA Fees $61/ann
HOA Y/N Y
Abv Grd Liv Area 3,405
Originating Board BRIGHT
Year Built 1989
Annual Tax Amount $10,299
Tax Year 2021
Lot Size 0.527 Acres
Acres 0.53
Property Description
Premier North Reston Location--Large 1/2 acre lot on Center Harbor Cul-De-Sac! Sophisticated and stately colonial, located on prestigious and rarely available Center Harbor Place. Be prepared to be delighted! After entering the welcoming foyer you'll enter your dream kitchen. Large oversized windows frame this stunning custom kitchen. Exquisitely and lovingly renovated by a master craftsman, every detail is perfection. From the custom cabinetry to the custom-fitted organizers to the custom-designed hood and statement tiled backsplash wall, you'll fall in love with this relaxing space. Other thoughtful features include a custom-lighted hutch and wet bar. This becomes the perfect place for family gatherings. With a wall of windows overlooking the wooded backyard, the eat-in kitchen, which has room for a beautiful farm table opens to the spacious family room with vaulted-ceiling, wood-burning fireplace and oversized windows. The deck is the ultimate entertaining area with a large seating area and an amazing screened gazebo for more intimate gatherings or just to enjoy a cup of coffee in your own private "treehouse". The main floor also includes the laundry and mudroom, living room with another fireplace, dining room and main level office. The primary bedroom includes a sitting room or second office, large walk-in closet, and en-suite spa-like bathroom featuring double sinks, soaking tub and separate shower. The expansive lower level walk-out features a large rec room with wet bar, full bathroom and bedroom and extra storage. There's so much space you can make it your own...workshop, gym, speakeasy, wine cellar, rec room, home theater, the choice is yours. You'll be delighted by the large landscaped 1/2 acre lot. Located on a large, quiet cul-de-sac. This sophisticated home has 3 sides of brick, 4 bay window bump-outs. Reston has been consistently named one of the best places to live and work by Money Magazine. Enjoy the trails, 15 pools, pickeball and tennis courts and tot lots that Reston has to offer. Located just minutes from the Silver Line, Reston Town Center and Northpoint Village Center.
Location
State VA
County Fairfax
Zoning 372
Rooms
Basement Walkout Level, Fully Finished, Daylight, Full
Interior
Interior Features Combination Kitchen/Living, Crown Moldings, Floor Plan - Open, Formal/Separate Dining Room, Kitchen - Eat-In, Kitchen - Gourmet, Kitchen - Island, Pantry, Soaking Tub, Wood Floors
Hot Water Natural Gas
Heating Heat Pump(s)
Cooling Central A/C
Fireplaces Number 2
Fireplaces Type Wood
Fireplace Y
Window Features Bay/Bow
Heat Source Natural Gas
Laundry Main Floor
Exterior
Parking Features Garage - Side Entry
Garage Spaces 2.0
Amenities Available Basketball Courts, Baseball Field, Bike Trail, Jog/Walk Path, Pool - Outdoor, Tennis Courts, Volleyball Courts
Water Access N
Accessibility None
Attached Garage 2
Total Parking Spaces 2
Garage Y
Building
Story 3
Foundation Other
Sewer Public Sewer
Water Public
Architectural Style Colonial
Level or Stories 3
Additional Building Above Grade, Below Grade
New Construction N
Schools
Elementary Schools Aldrin
Middle Schools Herndon
High Schools Herndon
School District Fairfax County Public Schools
Others
HOA Fee Include Pool(s)
Senior Community No
Tax ID 0123 10020008
Ownership Fee Simple
SqFt Source Assessor
Special Listing Condition Standard
Read Less Info
Want to know what your home might be worth? Contact us for a FREE valuation!

Our team is ready to help you sell your home for the highest possible price ASAP

Bought with Jane Phillips • Compass
GET MORE INFORMATION




