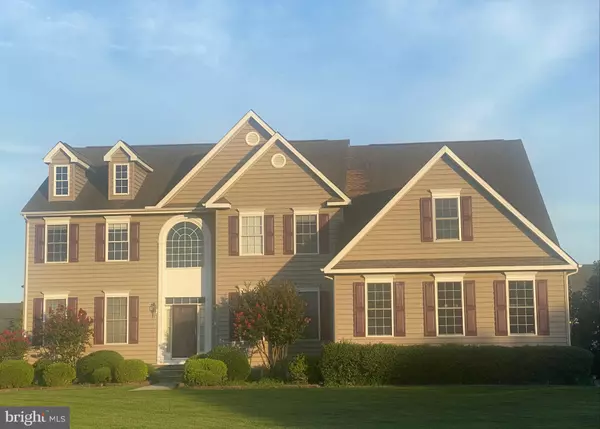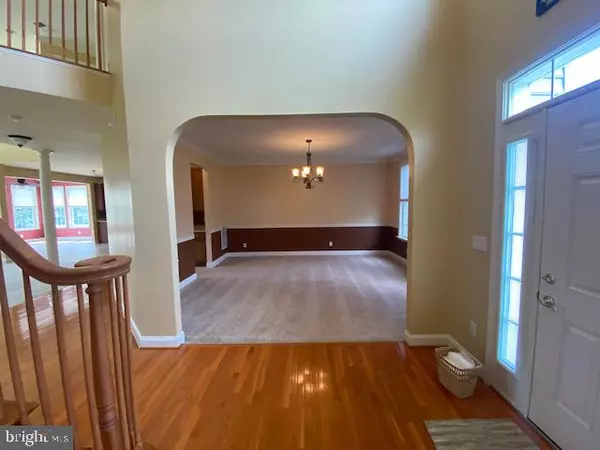For more information regarding the value of a property, please contact us for a free consultation.
Key Details
Sold Price $570,000
Property Type Single Family Home
Sub Type Detached
Listing Status Sold
Purchase Type For Sale
Square Footage 6,154 sqft
Price per Sqft $92
Subdivision Hampton Hills
MLS Listing ID DEKT2001512
Sold Date 09/24/21
Style Traditional
Bedrooms 4
Full Baths 4
Half Baths 1
HOA Fees $10/ann
HOA Y/N Y
Abv Grd Liv Area 4,754
Originating Board BRIGHT
Year Built 2007
Annual Tax Amount $2,448
Tax Year 2021
Lot Size 0.580 Acres
Acres 0.58
Lot Dimensions 118.06 x 173.35
Property Description
***Professional pictures coming soon***. Welcome to Hampton Hills, one of Kent Counties most desirable communities. Come take a look at this 4 bedroom, 4 1/2 bathroom home with new carpet, newer HVAC (replaced within the last 1.5 years), Insta Hot water heater (approx 2years old) , central vacuum, water conditioner and filter system, fully finished basement with walk out and movie theater room which includes 110 in movie screen, projector with Yamaha 5.1 surround sound system. Movie theater room also has an Amish built bar with granite counter top. You don't want to miss this one!
Location
State DE
County Kent
Area Caesar Rodney (30803)
Zoning AC
Rooms
Basement Fully Finished, Outside Entrance
Interior
Interior Features Additional Stairway, Bar, Breakfast Area, Butlers Pantry, Carpet, Ceiling Fan(s), Central Vacuum, Crown Moldings, Dining Area, Family Room Off Kitchen, Floor Plan - Traditional, Kitchen - Eat-In, Kitchen - Island, Pantry, Walk-in Closet(s), Water Treat System, Wood Floors, Curved Staircase, Formal/Separate Dining Room, Intercom, Kitchen - Gourmet, Recessed Lighting, Soaking Tub, Store/Office, Window Treatments
Hot Water Instant Hot Water, Natural Gas
Heating Forced Air
Cooling Central A/C
Flooring Carpet, Ceramic Tile, Engineered Wood, Hardwood
Fireplaces Number 1
Fireplaces Type Gas/Propane
Equipment Central Vacuum, Cooktop, Dishwasher, Disposal, Oven - Double, Oven - Wall, Stainless Steel Appliances, Water Heater - Tankless, Built-In Microwave, Instant Hot Water, Intercom, Water Conditioner - Owned
Furnishings No
Fireplace Y
Window Features Double Hung,Screens
Appliance Central Vacuum, Cooktop, Dishwasher, Disposal, Oven - Double, Oven - Wall, Stainless Steel Appliances, Water Heater - Tankless, Built-In Microwave, Instant Hot Water, Intercom, Water Conditioner - Owned
Heat Source Natural Gas
Exterior
Parking Features Garage - Side Entry, Garage Door Opener, Inside Access
Garage Spaces 2.0
Water Access N
Roof Type Architectural Shingle
Accessibility None
Attached Garage 2
Total Parking Spaces 2
Garage Y
Building
Lot Description Cul-de-sac
Story 3
Foundation Concrete Perimeter
Sewer Low Pressure Pipe (LPP)
Water Well
Architectural Style Traditional
Level or Stories 3
Additional Building Above Grade, Below Grade
Structure Type 2 Story Ceilings,9'+ Ceilings
New Construction N
Schools
Elementary Schools Simpson
Middle Schools Fred Fifer Iii
High Schools Caesar Rodney
School District Caesar Rodney
Others
Pets Allowed Y
HOA Fee Include None,Snow Removal,Lawn Care Front
Senior Community No
Tax ID NM-00-10202-03-2500-000
Ownership Fee Simple
SqFt Source Assessor
Security Features Security System,Smoke Detector
Acceptable Financing Cash, Conventional, VA, USDA
Horse Property N
Listing Terms Cash, Conventional, VA, USDA
Financing Cash,Conventional,VA,USDA
Special Listing Condition Standard
Pets Allowed Dogs OK, Cats OK
Read Less Info
Want to know what your home might be worth? Contact us for a FREE valuation!

Our team is ready to help you sell your home for the highest possible price ASAP

Bought with Curtis Tyler • RE/MAX Associates-Wilmington
GET MORE INFORMATION




