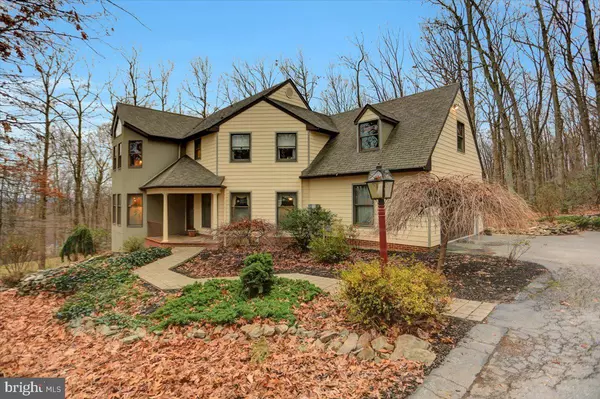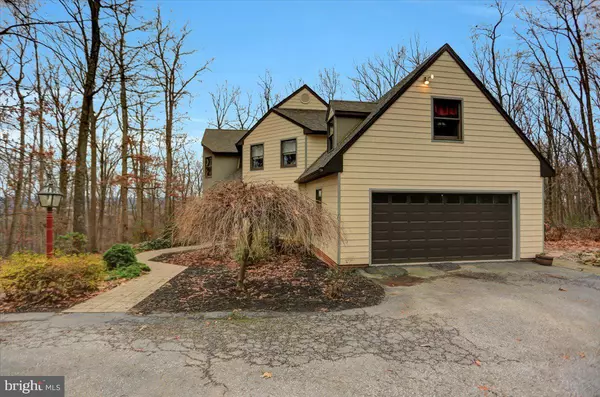For more information regarding the value of a property, please contact us for a free consultation.
Key Details
Sold Price $575,000
Property Type Single Family Home
Sub Type Detached
Listing Status Sold
Purchase Type For Sale
Square Footage 3,919 sqft
Price per Sqft $146
Subdivision Whispering Oaks
MLS Listing ID PAYK2012324
Sold Date 03/11/22
Style Colonial
Bedrooms 4
Full Baths 3
HOA Fees $33/ann
HOA Y/N Y
Abv Grd Liv Area 3,479
Originating Board BRIGHT
Year Built 1998
Annual Tax Amount $12,056
Tax Year 2021
Lot Size 3.010 Acres
Acres 3.01
Property Description
Luxury home custom designed to embrace both indoor and outdoor living. From the moment you enter the Whispering Oaks , you'll sense that this is a special place...there's a feeling of privacy and seclusion set within a small neighborhood. 1294 Glatco Lodge Road includes a 3.01-acre lot that allows the home to sit back from the road, giving you sought-after privacy and stunning views from inside the home during each passing season. The bubbling koi pond sets the stage for fun and relaxation as you greet your guests on the covered front porch. The expansive entryway showcases the new hardwood floor installed throughout the first floor in 2021. The treads on the upper and lower staircases were milled from logs cleared from the lot when the home was built. The living room to the right of the entryway can be used as a first floor bedroom and there is a full bath with a walk-in tiled shower on the main floor for one-level living. The custom kitchen with lots of drawers, a breakfast nook overlooking your beautiful yard, a new cooktop (2021), and hardwood flooring is truly a home chef's dream. With a formal dining room that also boosts a gorgeous view of the land, you're set to entertain in style. The grand family room is the showpiece of this home--a stunning stone fireplace surround and hearth, three sets of doors to the rear deck bring the outdoors in, and the gorgeous architectural beams also milled from the land draw your eye to the vaulted ceiling. Upstairs you will find an expansive owner's suite with room for a sitting area, a walk-in closet, a vaulted ceiling, a custom window, and a sizable on-suite bathroom with a whirlpool tub and walk-in tiled shower that was recently refinished. The second and third bedrooms are well sized with good closet space, and the fourth bedroom, also with ample closet space, is tucked away, creating the perfect retreat for your guests. The walkout lower level with a custom handcrafted ceiling provides an additional 480 square feet of finished living space. There is partially finished bathroom in the lower level as well. Be sure to review the list of updates in associated documents, including a whole house auto starting generator. The outside of this home is its own paradise, from the koi pond and charming paths through the yard, to the firepit with bench seating and the deck with a spiral staircase to the patio with a sunken hot tub for you to relax at the end of a long day. This home has much to offer the discerning buyer...schedule a showing...you will not be disappointed!
Location
State PA
County York
Area Heidelberg Twp (15230)
Zoning RESIDENTIAL
Rooms
Other Rooms Living Room, Dining Room, Bedroom 2, Bedroom 3, Bedroom 4, Kitchen, Family Room, Foyer, Bedroom 1, Laundry, Bathroom 1
Basement Walkout Level, Fully Finished, Heated, Interior Access, Rough Bath Plumb
Interior
Interior Features WhirlPool/HotTub, Kitchen - Eat-In, Formal/Separate Dining Room, Chair Railings, Family Room Off Kitchen, Exposed Beams, Laundry Chute, Primary Bath(s), Recessed Lighting, Upgraded Countertops, Walk-in Closet(s), Wood Floors
Hot Water Electric
Heating Radiant, Forced Air
Cooling Central A/C
Flooring Hardwood, Carpet
Fireplaces Number 1
Fireplaces Type Gas/Propane, Stone
Equipment Dishwasher, Built-In Microwave, Refrigerator, Cooktop, Oven - Self Cleaning
Fireplace Y
Appliance Dishwasher, Built-In Microwave, Refrigerator, Cooktop, Oven - Self Cleaning
Heat Source Oil
Laundry Main Floor
Exterior
Exterior Feature Deck(s), Patio(s)
Parking Features Garage - Side Entry, Inside Access
Garage Spaces 12.0
Water Access N
Roof Type Shingle,Asphalt
Accessibility None
Porch Deck(s), Patio(s)
Attached Garage 2
Total Parking Spaces 12
Garage Y
Building
Lot Description Trees/Wooded
Story 2
Foundation Block
Sewer Septic Exists
Water Well
Architectural Style Colonial
Level or Stories 2
Additional Building Above Grade, Below Grade
New Construction N
Schools
Elementary Schools Paradise
Middle Schools Spring Grove Area
High Schools Spring Grove Area
School District Spring Grove Area
Others
HOA Fee Include Road Maintenance
Senior Community No
Tax ID 30-000-EE-0164-B0-00000
Ownership Fee Simple
SqFt Source Assessor
Acceptable Financing Cash, Conventional, VA
Listing Terms Cash, Conventional, VA
Financing Cash,Conventional,VA
Special Listing Condition Standard
Read Less Info
Want to know what your home might be worth? Contact us for a FREE valuation!

Our team is ready to help you sell your home for the highest possible price ASAP

Bought with Nathan Olver • Berkshire Hathaway HomeServices Homesale Realty
GET MORE INFORMATION




