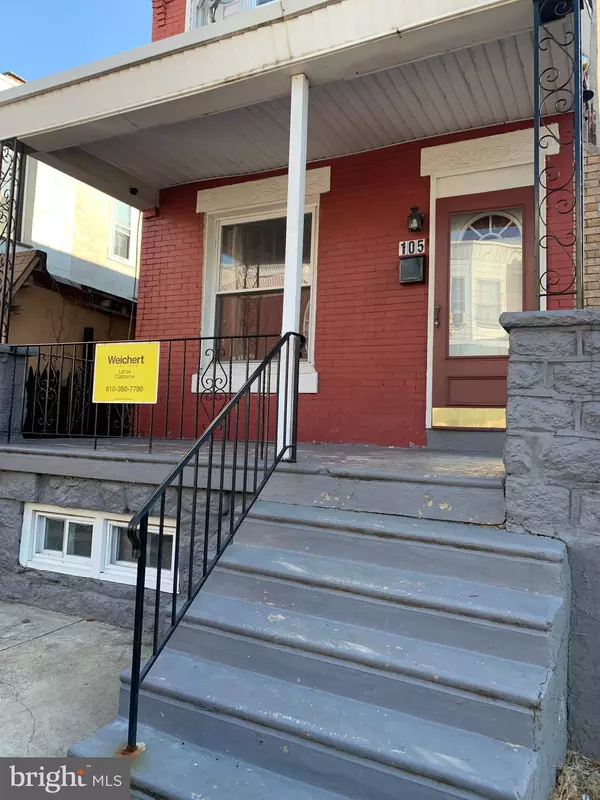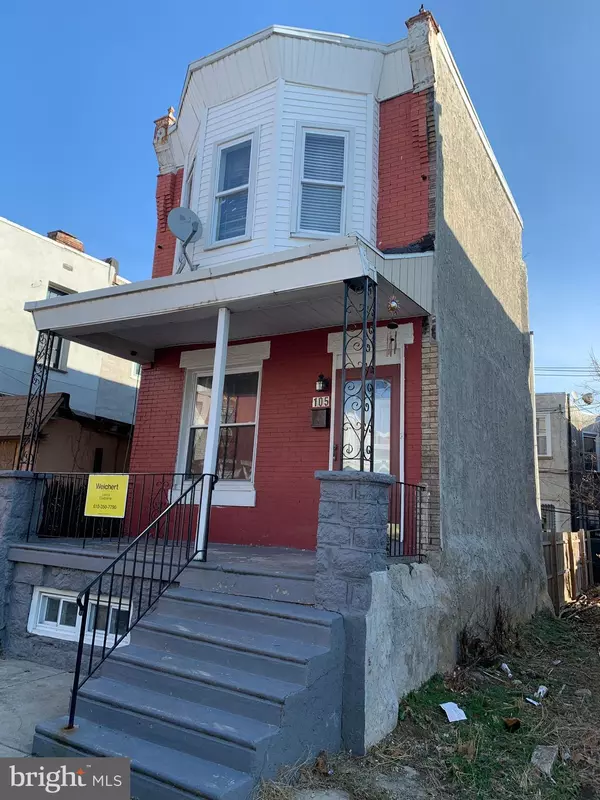For more information regarding the value of a property, please contact us for a free consultation.
Key Details
Sold Price $108,000
Property Type Townhouse
Sub Type End of Row/Townhouse
Listing Status Sold
Purchase Type For Sale
Square Footage 1,050 sqft
Price per Sqft $102
Subdivision West Philadelphia
MLS Listing ID PAPH2068516
Sold Date 03/01/22
Style Straight Thru
Bedrooms 3
Full Baths 1
HOA Y/N N
Abv Grd Liv Area 1,050
Originating Board BRIGHT
Year Built 1920
Annual Tax Amount $915
Tax Year 2021
Lot Size 831 Sqft
Acres 0.02
Lot Dimensions 15.25 x 54.50
Property Description
Welcome to 105 South Ruby Street, this unique property was originally built as an end of the row and the adjoined property was removed which converted 105 into single-family residents. Featuring an open front porch/ patio that enters into an open concept living room right into the kitchen area with a rear exit. The living room section has a wall mirror, ceiling fan, and recessed lighting. Moving into the kitchen area, it features a cathedral ceiling, gas range, refrigerator, and ceramic tile flooring on the enter first floor. The steps will take you to the second floor featuring three bedrooms and a full hallway with the main bedroom has a cathedral ceiling with a ceiling fan and a double closet. The lower level features an area that can be converted into a usable space. It features a gas forced hot air heater, gas hot water, 100 amp electrical system/ service, PVC sewer pipeline, and the wall and flooring have been stuccoed/ cemented. This property is conveniently located to public transportation within a few blocks. The Philadelphia airport is an 11 miles drive, very walkable, bikeable, public transport the L-train is one block on Market St. Only minutes to the surrounding colleges/ universities and downtown to Center City are minutes away. This is an AS-IS and in the present condition sale with the preferred cash purchase or conventional financing only.
Location
State PA
County Philadelphia
Area 19139 (19139)
Zoning RM1
Rooms
Other Rooms Living Room
Basement Daylight, Full, Full, Poured Concrete, Windows
Interior
Interior Features Ceiling Fan(s), Floor Plan - Open, Recessed Lighting
Hot Water Natural Gas
Heating Forced Air
Cooling Ceiling Fan(s)
Flooring Tile/Brick, Carpet
Equipment Built-In Range, Refrigerator
Furnishings No
Fireplace N
Window Features Replacement,Vinyl Clad
Appliance Built-In Range, Refrigerator
Heat Source Natural Gas
Laundry None
Exterior
Exterior Feature Porch(es)
Utilities Available Electric Available, Natural Gas Available, Sewer Available, Water Available
Amenities Available None
Water Access N
Roof Type Flat
Accessibility None
Porch Porch(es)
Garage N
Building
Story 2
Foundation Other
Sewer Public Sewer
Water Public
Architectural Style Straight Thru
Level or Stories 2
Additional Building Above Grade, Below Grade
New Construction N
Schools
School District The School District Of Philadelphia
Others
HOA Fee Include None
Senior Community No
Tax ID 603134400
Ownership Fee Simple
SqFt Source Assessor
Security Features Carbon Monoxide Detector(s),Smoke Detector
Acceptable Financing Cash, Conventional
Horse Property N
Listing Terms Cash, Conventional
Financing Cash,Conventional
Special Listing Condition Standard
Read Less Info
Want to know what your home might be worth? Contact us for a FREE valuation!

Our team is ready to help you sell your home for the highest possible price ASAP

Bought with Lourdu Francis Chettiar • Keller Williams Realty Devon-Wayne
GET MORE INFORMATION




