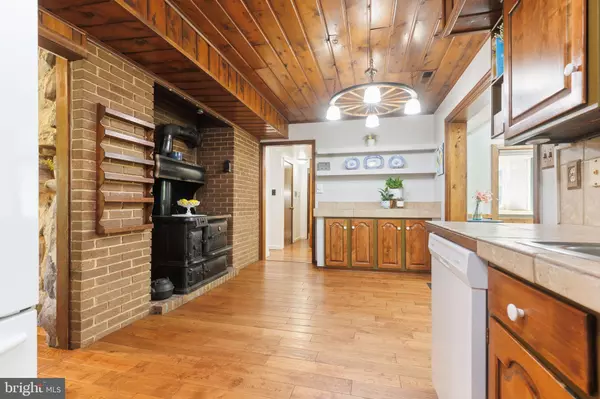For more information regarding the value of a property, please contact us for a free consultation.
Key Details
Sold Price $619,000
Property Type Single Family Home
Sub Type Detached
Listing Status Sold
Purchase Type For Sale
Square Footage 3,962 sqft
Price per Sqft $156
Subdivision None Available
MLS Listing ID PADA2012524
Sold Date 06/29/22
Style Cottage,Craftsman,Farmhouse/National Folk,Traditional
Bedrooms 4
Full Baths 3
HOA Y/N N
Abv Grd Liv Area 2,722
Originating Board BRIGHT
Year Built 1977
Annual Tax Amount $6,937
Tax Year 2021
Lot Size 17.500 Acres
Acres 17.5
Property Description
Nestled amongst the forest of the Blue Ridge Mountains is this mountain stone 2 story home offering over 3000 sqft of living space inside; and over 17 acres outside.the opportunities are endless. Natural elements and rustic touches throughout; with an abundance of windows allowing the natural light to pour in. Spacious kitchen with brick accent wall and 1903 Pittston Stove. Vaulted breakfast room w/skylights accented in wainscoting. Sprawling great room centered on the mountain stone fireplace built using the stones gathered on the hillside. The wood ceiling complements the oak hardwood; and builtins allow for plenty of storage. French Doors invite you to a wraparound deck. The convenience of the primary bedroom on the main level w/adjacent morning room makes a great place to enjoy the morning coffee and watch the wildlife forge below. The 2nd floor offers a spacious office or studio area w/deck; 3 Bedrooms, and 1 Full Bath. Partially finished walk out lower level for additional living space. Enchanting exterior w/raised gardens, intimate patios, refreshing pool and adjacent pool house, numerous out buildings and so much more. Property is enrolled in clean and green; offers economical and efficient geothermal hvac; and has the potential for future timbering.
Location
State PA
County Dauphin
Area Lower Paxton Twp (14035)
Zoning AGRICULTURAL RESIDENTIAL
Rooms
Other Rooms Primary Bedroom, Bedroom 2, Bedroom 3, Bedroom 4, Kitchen, Game Room, Breakfast Room, Sun/Florida Room, Great Room, Mud Room, Office
Basement Full, Walkout Level, Partially Finished
Main Level Bedrooms 1
Interior
Hot Water Electric
Heating Forced Air
Cooling Central A/C
Fireplaces Number 1
Fireplace Y
Heat Source Geo-thermal
Laundry Main Floor
Exterior
Exterior Feature Patio(s), Porch(es), Deck(s), Brick, Wrap Around
Pool Above Ground
Water Access N
View Mountain, Trees/Woods
Accessibility None
Porch Patio(s), Porch(es), Deck(s), Brick, Wrap Around
Road Frontage Private, Easement/Right of Way
Garage N
Building
Story 2
Foundation Block
Sewer Septic Exists, On Site Septic
Water Well
Architectural Style Cottage, Craftsman, Farmhouse/National Folk, Traditional
Level or Stories 2
Additional Building Above Grade, Below Grade
New Construction N
Schools
High Schools Central Dauphin
School District Central Dauphin
Others
Senior Community No
Tax ID 35-003-010-000-0000
Ownership Fee Simple
SqFt Source Assessor
Acceptable Financing Cash, Conventional, VA
Listing Terms Cash, Conventional, VA
Financing Cash,Conventional,VA
Special Listing Condition Standard
Read Less Info
Want to know what your home might be worth? Contact us for a FREE valuation!

Our team is ready to help you sell your home for the highest possible price ASAP

Bought with Chris Timmons • EXP Realty, LLC
GET MORE INFORMATION




