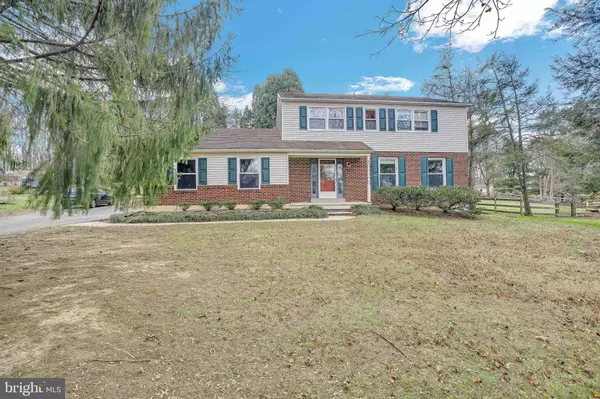For more information regarding the value of a property, please contact us for a free consultation.
Key Details
Sold Price $360,000
Property Type Single Family Home
Sub Type Detached
Listing Status Sold
Purchase Type For Sale
Square Footage 2,022 sqft
Price per Sqft $178
Subdivision None Available
MLS Listing ID PACT2012208
Sold Date 01/14/22
Style Colonial
Bedrooms 4
Full Baths 2
Half Baths 1
HOA Y/N N
Abv Grd Liv Area 2,022
Originating Board BRIGHT
Year Built 1972
Annual Tax Amount $6,050
Tax Year 2021
Lot Size 0.398 Acres
Acres 0.4
Lot Dimensions 0.00 x 0.00
Property Description
*Highest and best offers due by 4pm on Sunday 12/12/21* Welcome to 1102 Caln Meetinghouse Road! This traditional brick-front colonial home has been well cared for by the current owners for well over 30 years but now its time for new memories to be made! From the charming front porch, enter into the foyer and on your right, youll find the large formal living room that opens to the formal dining room. Notice the warm hardwood floors extending through both rooms. Making your way to the back of the house, there is an updated powder room with wainscoting and an elegant pedestal sink. The updated eat-in kitchen offers recessed lighting, newer appliances, tile backsplash and granite countertops plus a custom built-in hutch with glass front cabinets. Conveniently located next to the kitchen is the main floor laundry room with cabinets for storage and a hanging bar. The first floor is completed by the cozy den that overlooks the huge, flat backyard. A lovely wood burning fireplace with whitewashed brick hearth is flanked by built-in bookshelves with storage cabinetry. You can access the backyard and brick patio featuring a pergola for shade from the den. The spacious second floor offers hardwood floors throughout. There are three bright, spacious bedrooms that share the full hall bathroom that includes an oversized single vanity and a tub/shower combination with tile surround. The large master bedroom has a private en suite bath with a single vanity and step-in shower with glass doors. The basement is currently partially finished with paneled walls and room for a pool table or ping pong table. If youre looking for some sweat equity, bring this space back to its former glory and have a great home gym or playroom. It could also easily remain unfinished storage. The backyard is open and flat and perfect for a football game. As an added bonus there is a half-court basketball court waiting for your game of horse! This home is available immediately!
Location
State PA
County Chester
Area Caln Twp (10339)
Zoning RESI
Rooms
Basement Full, Partially Finished
Interior
Interior Features Floor Plan - Traditional, Formal/Separate Dining Room, Kitchen - Eat-In
Hot Water Oil, S/W Changeover
Heating Hot Water
Cooling Central A/C
Fireplaces Number 1
Fireplaces Type Wood
Fireplace Y
Heat Source Oil
Laundry Main Floor
Exterior
Parking Features Garage - Side Entry, Garage Door Opener, Inside Access
Garage Spaces 5.0
Water Access N
Accessibility None
Attached Garage 2
Total Parking Spaces 5
Garage Y
Building
Story 2
Foundation Block
Sewer On Site Septic
Water Well
Architectural Style Colonial
Level or Stories 2
Additional Building Above Grade, Below Grade
New Construction N
Schools
School District Coatesville Area
Others
Senior Community No
Tax ID 39-01 -0046.0300
Ownership Fee Simple
SqFt Source Assessor
Special Listing Condition Standard
Read Less Info
Want to know what your home might be worth? Contact us for a FREE valuation!

Our team is ready to help you sell your home for the highest possible price ASAP

Bought with Laura A Diaz • EXP Realty, LLC
GET MORE INFORMATION




