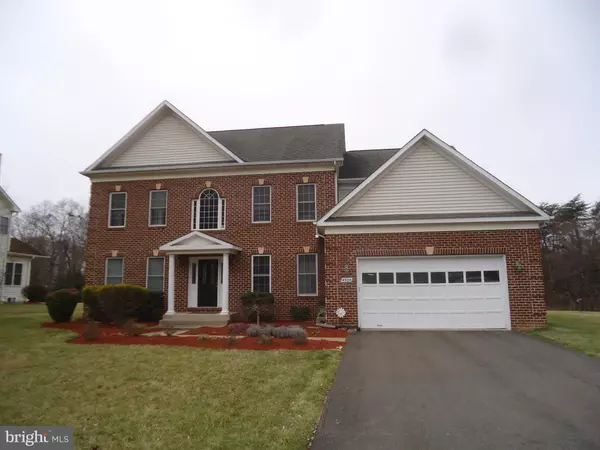For more information regarding the value of a property, please contact us for a free consultation.
Key Details
Sold Price $1,250,000
Property Type Single Family Home
Sub Type Detached
Listing Status Sold
Purchase Type For Sale
Square Footage 4,119 sqft
Price per Sqft $303
Subdivision Kiels Gardens
MLS Listing ID VAFX2053154
Sold Date 03/23/22
Style Colonial
Bedrooms 5
Full Baths 4
Half Baths 1
HOA Y/N N
Abv Grd Liv Area 3,360
Originating Board BRIGHT
Year Built 1999
Annual Tax Amount $10,820
Tax Year 2021
Lot Size 0.674 Acres
Acres 0.67
Property Description
Fairfax Realty Select proudly presents this well-maintained Colonial boasting over a total of over 4000 sq ft of living space. This well-maintained property sits on over half an acre of land and offers 5 full-sized bedrooms and 4.5 baths in the heart of Fairfax County, leads to in-demand schools, and provides easy access to Fairfax County Government Center, Parkway, I-66, Rt 50, Lee Hwy, Shops, Stores, and Restaurants. House features include: high ceilings, upgraded windows, crown molding, chair railing, hardwood floors on main level, 2 story foyer, separate dining room and sun-filled living room. Living Room includes 2 large panel doors that lead to outside rear patio in order to enjoy privacy, entertaining, and open air. Kitchen is a chef's dream with granite counters with an island/downdraft and double wall oven. Washer/dryer located at the side entrance with extra storage space/ mud room area. Upper level includes 4 bedrooms and 3 full bathrooms. Primary Bedroom's French Doors lead to a walk-in closet, sitting room, primary bathroom with separate tub and shower. Lower level includes 5th bedroom, full bathroom, huge recreation room, recessed lights, 4' walkup staircase leads to patio, backyard and shed. Property is being prepared for two open houses this weekend. Please park in the long driveway or along the quiet neighborhood streets. This property will not last! Owner requests rent back up to 60 days and prefers Champion Title. *NO SHOWING ON WEEKDAYS REQUESTED BY THE OWNER!
Location
State VA
County Fairfax
Zoning 110
Rooms
Other Rooms Living Room, Dining Room, Primary Bedroom, Sitting Room, Bedroom 2, Bedroom 3, Bedroom 4, Bedroom 5, Kitchen, Family Room, Foyer, Study, Laundry, Recreation Room
Basement Connecting Stairway, Fully Finished, Full, Walkout Stairs, Windows, Space For Rooms, Rear Entrance
Interior
Interior Features Built-Ins, Carpet, Ceiling Fan(s), Chair Railings, Crown Moldings, Dining Area, Floor Plan - Open, Formal/Separate Dining Room, Kitchen - Eat-In, Kitchen - Gourmet, Kitchen - Island, Kitchen - Table Space, Pantry, Recessed Lighting, Soaking Tub, Window Treatments, Walk-in Closet(s)
Hot Water Natural Gas
Cooling Central A/C, Ceiling Fan(s), Zoned
Flooring Hardwood, Fully Carpeted
Fireplaces Number 1
Fireplaces Type Gas/Propane, Fireplace - Glass Doors
Equipment Cooktop, Cooktop - Down Draft, Dishwasher, Disposal, Dryer, Icemaker, Oven - Wall, Refrigerator, Washer
Fireplace Y
Window Features Double Hung,Double Pane,Insulated,Sliding,Screens,Bay/Bow
Appliance Cooktop, Cooktop - Down Draft, Dishwasher, Disposal, Dryer, Icemaker, Oven - Wall, Refrigerator, Washer
Heat Source Natural Gas
Laundry Main Floor, Washer In Unit, Dryer In Unit
Exterior
Exterior Feature Patio(s)
Parking Features Garage - Front Entry, Inside Access, Oversized
Garage Spaces 8.0
Utilities Available Cable TV, Cable TV Available, Electric Available, Multiple Phone Lines, Natural Gas Available, Phone Available, Phone, Phone Connected, Sewer Available, Under Ground, Water Available
Water Access N
Roof Type Composite,Asphalt
Accessibility >84\" Garage Door
Porch Patio(s)
Attached Garage 2
Total Parking Spaces 8
Garage Y
Building
Story 3
Foundation Slab
Sewer Public Sewer
Water Filter, Well
Architectural Style Colonial
Level or Stories 3
Additional Building Above Grade, Below Grade
Structure Type 9'+ Ceilings,Dry Wall
New Construction N
Schools
Elementary Schools Fairfax Villa
Middle Schools Frost
High Schools Woodson
School District Fairfax County Public Schools
Others
Senior Community No
Tax ID 0564 02 0040
Ownership Fee Simple
SqFt Source Assessor
Acceptable Financing Conventional, Cash
Listing Terms Conventional, Cash
Financing Conventional,Cash
Special Listing Condition Standard
Read Less Info
Want to know what your home might be worth? Contact us for a FREE valuation!

Our team is ready to help you sell your home for the highest possible price ASAP

Bought with Gella Minie • Samson Properties
GET MORE INFORMATION




