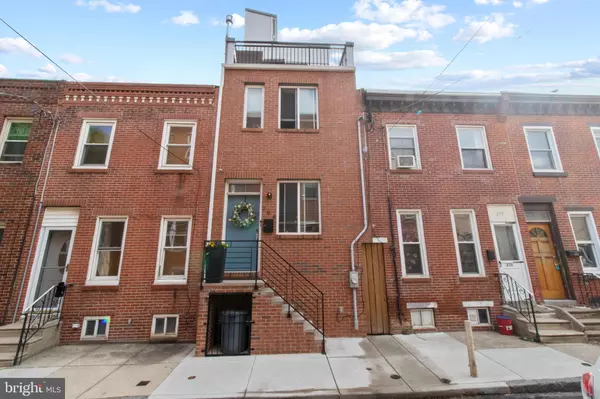For more information regarding the value of a property, please contact us for a free consultation.
Key Details
Sold Price $515,000
Property Type Townhouse
Sub Type Interior Row/Townhouse
Listing Status Sold
Purchase Type For Sale
Square Footage 2,000 sqft
Price per Sqft $257
Subdivision Pennsport
MLS Listing ID PAPH2111252
Sold Date 07/12/22
Style Traditional
Bedrooms 4
Full Baths 3
HOA Y/N N
Abv Grd Liv Area 2,000
Originating Board BRIGHT
Year Built 2018
Annual Tax Amount $1,501
Tax Year 2022
Lot Size 700 Sqft
Acres 0.02
Lot Dimensions 14.00 x 50.00
Property Description
Introducing stunning 208 Mountain Street. A gorgeous new construction completed in early 2019. The home has been meticulously maintained by the current owner/occupiers and includes 4 bedrooms and 3 full bathrooms in the heart of Pennsport. Located on a quiet street with fantastic neighbors just a few steps from Dickinson Square Park and a stone’s throw from all “2 Street” has to offer. There is plenty to do within walking distance. Don’t snooze on the multiple outdoor living spaces either. A dream home for anyone who likes to entertain or just enjoy themselves. The home has pristine dark hardwood floors throughout, LED recessed lighting, smoke/carbon monoxide detectors, fire-sprinkler system, contemporary interior & exterior railings, energy efficient large casement windows, eco flush toilets, keyless entry, and high-efficiency HVAC mechanics, along with being ready for cable + security system. When you enter the home, you will be greeted by a well-lit and spacious living room with tall 9’ ceilings. Past the living room you’ll find a jaw dropper of a kitchen. Modern flat panel, two-tone cabinetry, a large island provides an enormous amount of cooking and entertaining space. This modern and beautifully appointed chef’s kitchen is outfitted with soft-close cabinets/drawers, custom counter-tops, beautiful Samsung SS appliance package (dishwasher, fridge, range, microwave), subway style backsplash, chef's faucet, under-mounted sink, pendant lighting, and much more are sure to turn heads. From the kitchen you will find a spacious and private backyard complete with an alley leading to the front. The 2nd level of the home presents two amazing sunlit rooms, and a full bathroom. Follow the staircase to the 3rd level of the home. Here you will find the primary suite with a huge closet, a spa-like bathroom, and an amazing balcony with one of the best views of the skyline in the city. Make your way up to the pilot house above the Primary Suite where you will fall in love with the extra-large roof deck providing views of every angle of the city, (the Skyline, Stadiums, both bridges, the river and Dickinson Square Park!). Make your way back downstairs to the basement and find a stacked washer/dryer closet and fully finished basement with Full Bathroom and Bedroom. The builder overlooked no detail including a French drain system and 2 sump pumps in the basement. Each outdoor area also includes a dedicated spigot for gardening/ease of maintenance. This is your rare chance for city living at its finest with the opportunity to save $30K in city taxes along the way due to the 6+ years remaining on the Tax Abatement. Your new home will bring you steps away from some of Pennsport’s best amenities, including, The Dutch, Grindcore Coffee House, Aroma BYOB, Dolores Deli, O’Jungs, Herman’s Coffee, Cake & Joe, & Federal Donuts to name a few. Also, easy access to the bridges, I-95 & 676. Property is approximately 2,000 sqft. Builder roof warranty through 2023. This property is as turnkey as they come. A MUST SEE!
Location
State PA
County Philadelphia
Area 19148 (19148)
Zoning RSA5
Rooms
Basement Fully Finished
Interior
Hot Water Natural Gas
Heating Forced Air
Cooling Central A/C
Heat Source Natural Gas
Exterior
Water Access N
Accessibility None
Garage N
Building
Story 3
Foundation Slab
Sewer Public Sewer
Water Public
Architectural Style Traditional
Level or Stories 3
Additional Building Above Grade, Below Grade
New Construction Y
Schools
School District The School District Of Philadelphia
Others
Senior Community No
Tax ID 011103300
Ownership Fee Simple
SqFt Source Assessor
Acceptable Financing Conventional, Cash, FHA, VA
Listing Terms Conventional, Cash, FHA, VA
Financing Conventional,Cash,FHA,VA
Special Listing Condition Standard
Read Less Info
Want to know what your home might be worth? Contact us for a FREE valuation!

Our team is ready to help you sell your home for the highest possible price ASAP

Bought with Kelley M Maturo • Long & Foster Real Estate, Inc.
GET MORE INFORMATION




