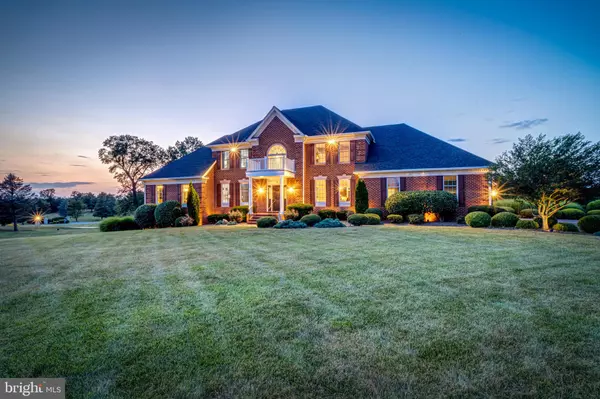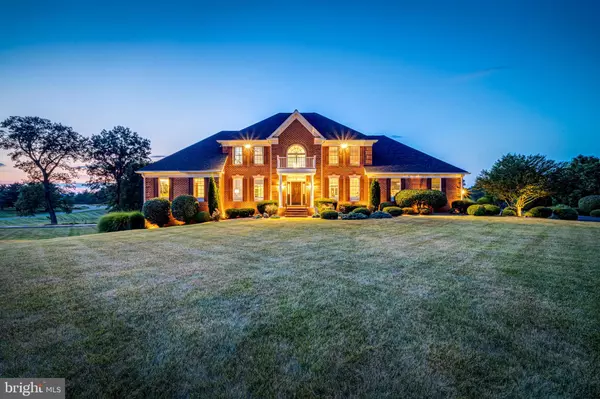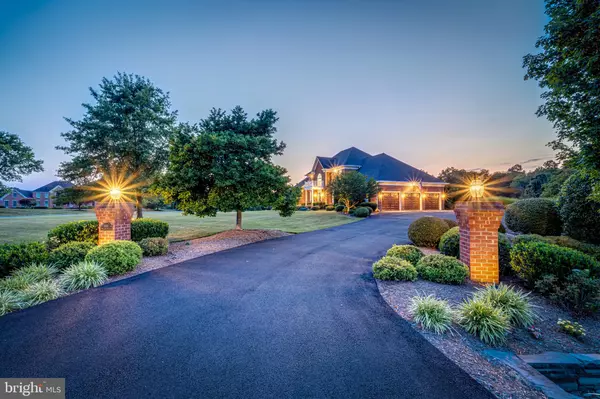For more information regarding the value of a property, please contact us for a free consultation.
Key Details
Sold Price $1,370,000
Property Type Single Family Home
Sub Type Detached
Listing Status Sold
Purchase Type For Sale
Square Footage 5,561 sqft
Price per Sqft $246
Subdivision Barclay Ridge
MLS Listing ID VALO2005216
Sold Date 09/03/21
Style Colonial
Bedrooms 5
Full Baths 4
Half Baths 1
HOA Fees $88/mo
HOA Y/N Y
Abv Grd Liv Area 3,827
Originating Board BRIGHT
Year Built 1997
Annual Tax Amount $7,684
Tax Year 2021
Lot Size 3.550 Acres
Acres 3.55
Property Description
Absolutely beautiful inside and out! This 4 sided brick CUSTOM Creighton built home sits on your own private park of 3.5 acres adjacent to Creighton Farms (membership is available) Features a main level owners suite with a custom bath and closet. There is an updated gourmet kitchen with expanded wine and beverage bar/ Large dining room that fits a 144' Restoration hardware dining table/grand family room surrounded with windows with extraordinary views. Main level office space with filled with natural light/wood burning fireplace with gas log insert/whole house speakers/surround sound speakers/ 5-potential bedroom/ 4 bedroom county perc/ 4.5 bath/main level laundry with doggie shower and grooming area. Upper level includes 2nd primary suite with bath and linen closet/ extra large hall bath on upper level with 2nd large linen closet. This home has been impeccably maintained and has so much living space and multi functional areas. Full daylight basement with walk out to patio/sitting room/wood burning fireplace with gas log insert/custom wood crafted bourbon wooden bar/ expansive suite with office/sitting area/full bath/ oversized unfinished storage room for all your seasonal and storage needs. Expansive fully updated 3 car garage insulated doors and slate storage system and epoxy floors/ amazing landscape and uplighting/ 25kw WHOLE HOUSE GENERATOR. Make this house your dream HOME... you have all the space to create your own backyard oasis and/ or expand into 1500 sq ft of unfinished above grade currently unfinished space
Location
State VA
County Loudoun
Zoning 01
Rooms
Other Rooms Living Room, Dining Room, Kitchen, Family Room, Foyer, Breakfast Room, Laundry, Half Bath
Basement Daylight, Full, Connecting Stairway, Fully Finished, Heated, Improved, Interior Access, Outside Entrance, Rear Entrance, Sump Pump, Walkout Level, Windows, Water Proofing System
Main Level Bedrooms 1
Interior
Interior Features Kitchen - Gourmet, Kitchen - Table Space, Chair Railings, Crown Moldings, Window Treatments, Entry Level Bedroom, Upgraded Countertops, Primary Bath(s), Wood Floors
Hot Water Bottled Gas, Natural Gas
Heating Heat Pump(s)
Cooling Central A/C, Ceiling Fan(s), Heat Pump(s), Zoned
Flooring Hardwood, Carpet, Ceramic Tile
Fireplaces Number 2
Fireplaces Type Gas/Propane, Fireplace - Glass Doors, Mantel(s)
Equipment Washer/Dryer Hookups Only, Cooktop, Dishwasher, Disposal, Dryer, Exhaust Fan, Extra Refrigerator/Freezer, Icemaker, Microwave, Oven - Double, Oven - Wall, Refrigerator, Washer
Furnishings No
Fireplace Y
Window Features Screens,Vinyl Clad
Appliance Washer/Dryer Hookups Only, Cooktop, Dishwasher, Disposal, Dryer, Exhaust Fan, Extra Refrigerator/Freezer, Icemaker, Microwave, Oven - Double, Oven - Wall, Refrigerator, Washer
Heat Source Electric
Laundry Main Floor
Exterior
Exterior Feature Deck(s), Patio(s)
Parking Features Garage Door Opener
Garage Spaces 3.0
Utilities Available Cable TV Available, Electric Available, Natural Gas Available, Propane, Water Available
Amenities Available None
Water Access N
Roof Type Architectural Shingle
Accessibility None
Porch Deck(s), Patio(s)
Road Frontage Public, State
Attached Garage 3
Total Parking Spaces 3
Garage Y
Building
Lot Description Cleared, Front Yard, Landscaping, Level, Private, Premium, Rear Yard, SideYard(s)
Story 3
Sewer Septic = # of BR
Water Well
Architectural Style Colonial
Level or Stories 3
Additional Building Above Grade, Below Grade
Structure Type 9'+ Ceilings,2 Story Ceilings,Dry Wall
New Construction N
Schools
Elementary Schools Aldie
Middle Schools Willard
High Schools Lightridge
School District Loudoun County Public Schools
Others
HOA Fee Include Other
Senior Community No
Tax ID 321199488000
Ownership Fee Simple
SqFt Source Assessor
Security Features Security System
Acceptable Financing Conventional, Cash, Other
Listing Terms Conventional, Cash, Other
Financing Conventional,Cash,Other
Special Listing Condition Standard
Read Less Info
Want to know what your home might be worth? Contact us for a FREE valuation!

Our team is ready to help you sell your home for the highest possible price ASAP

Bought with TAZEEN QUDSI • KW Metro Center
GET MORE INFORMATION




