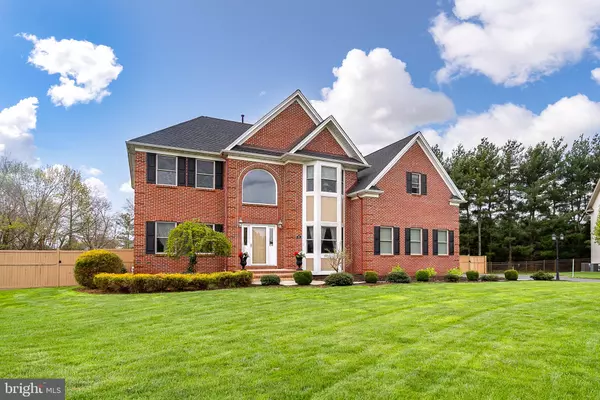For more information regarding the value of a property, please contact us for a free consultation.
Key Details
Sold Price $759,000
Property Type Single Family Home
Sub Type Detached
Listing Status Sold
Purchase Type For Sale
Square Footage 4,000 sqft
Price per Sqft $189
Subdivision None Available
MLS Listing ID NJME2015110
Sold Date 06/03/22
Style Colonial
Bedrooms 6
Full Baths 3
HOA Y/N N
Abv Grd Liv Area 4,000
Originating Board BRIGHT
Year Built 2007
Annual Tax Amount $17,359
Tax Year 2021
Lot Size 0.258 Acres
Acres 0.26
Property Description
Prime location at the end of cul-de-sac, backing to woods in Hamilton Square, this grand & spacious 6 BED, 3BATH 4,000 sq ft. brick front colonial is totally move in ready.
Enter a sunlit two-story foyer with dual staircases and updated iron balusters, flanked by formal living and dining rooms with gleaming new custom color hardwood flooring and gorgeous molding, setting the stage for this impressive home bursting with upgrades. Off the foyer find a lovely bedroom and newly renovated full bath perfect for in law or guests. Large cozy family room with custom media built-ins and gas fireplace lead seamlessly into a spacious classic gourmet eat in kitchen. Custom Plato 42” cabinetry, granite countertops, stainless steel appliances, pantry and seating for 10 people! This perfect open kitchen is great for gatherings big and small. All of this and access to the lovely resort style fenced in backyard with saltwater inground pool, stamped concrete patio and gazebo with outdoor tv and custom shed perfect for entertaining. Let’s not forget the Primary suite with private sitting room, roomy on suite bathroom with double sinks and soaking tub. Add to this suite; two walk-in closets and new plantation shutters and ceiling fan. Four more bright and roomy bedrooms upstairs with large, organized closets and another full newly updated hall bathroom with double sinks.
As if all this luxury is not enough, ALSO… professional landscape with front sprinklers, home security system, side entry 2 car garage with epoxy flooring and custom storage, full unfinished basement with batting cage and walk out, 2 zone heat and air, new roof, newer HWH, new paint, new carpet, new refrigerator/microwave/dishwasher plus a NEW POOL LINER and PUMP
Conveniently located near NJ Turnpike, all major highways, 40 minutes to Philadelphia and the beaches, 1 hour to NYC, and 10 minutes to Hamilton Train Station.
Location
State NJ
County Mercer
Area Hamilton Twp (21103)
Zoning RES
Rooms
Other Rooms Living Room, Dining Room, Primary Bedroom, Bedroom 2, Bedroom 3, Bedroom 4, Kitchen, Family Room, Basement, Bedroom 1, Laundry, Bedroom 6, Attic, Primary Bathroom, Full Bath
Basement Full, Unfinished, Outside Entrance
Main Level Bedrooms 1
Interior
Interior Features Primary Bath(s), Kitchen - Island, Butlers Pantry, Ceiling Fan(s), Attic/House Fan, Dining Area
Hot Water Natural Gas
Heating Forced Air, Zoned
Cooling Central A/C
Flooring Wood, Fully Carpeted, Tile/Brick
Fireplaces Number 1
Fireplaces Type Marble
Equipment Oven - Double, Oven - Self Cleaning, Dishwasher
Fireplace Y
Appliance Oven - Double, Oven - Self Cleaning, Dishwasher
Heat Source Natural Gas
Laundry Main Floor
Exterior
Exterior Feature Patio(s)
Parking Features Inside Access, Garage Door Opener, Oversized, Other
Garage Spaces 2.0
Fence Other
Pool Fenced, Saltwater, Vinyl
Utilities Available Cable TV
Water Access N
Roof Type Pitched,Shingle
Accessibility None
Porch Patio(s)
Attached Garage 2
Total Parking Spaces 2
Garage Y
Building
Lot Description Cul-de-sac, Level, Front Yard, Rear Yard, SideYard(s)
Story 2
Foundation Concrete Perimeter
Sewer Public Sewer
Water Public
Architectural Style Colonial
Level or Stories 2
Additional Building Above Grade
Structure Type Cathedral Ceilings,9'+ Ceilings,High
New Construction N
Schools
Elementary Schools Langtree
Middle Schools Crockett
High Schools Steinert
School District Hamilton Township
Others
Senior Community No
Tax ID 03-02173-00001 05
Ownership Fee Simple
SqFt Source Estimated
Security Features Security System
Acceptable Financing Conventional, Cash, VA
Listing Terms Conventional, Cash, VA
Financing Conventional,Cash,VA
Special Listing Condition Standard
Read Less Info
Want to know what your home might be worth? Contact us for a FREE valuation!

Our team is ready to help you sell your home for the highest possible price ASAP

Bought with Stanton D Sandford • ERA Central Realty Group - Cream Ridge
GET MORE INFORMATION




