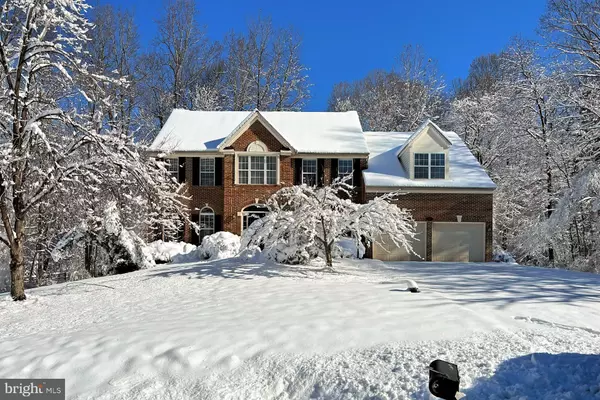For more information regarding the value of a property, please contact us for a free consultation.
Key Details
Sold Price $835,000
Property Type Single Family Home
Sub Type Detached
Listing Status Sold
Purchase Type For Sale
Square Footage 4,999 sqft
Price per Sqft $167
Subdivision Palisades Pointe
MLS Listing ID VAPW2014462
Sold Date 02/22/22
Style Colonial
Bedrooms 5
Full Baths 4
Half Baths 1
HOA Fees $38/qua
HOA Y/N Y
Abv Grd Liv Area 3,420
Originating Board BRIGHT
Year Built 1997
Annual Tax Amount $7,943
Tax Year 2021
Lot Size 1.384 Acres
Acres 1.38
Property Description
Open house Saturday and Sunday! Enjoy the majestic beauty of this house that sits on 1.38 acres that is full of lush mature trees with amazing views of nature and wildlife! Enjoy a cup of coffee on the private deck or unwind on the covered patio sipping a cold one while grilling. This beauty was built in 1997 by Van Metre Homes and is just shy of 5,000 square feet. As you enter the home on the main level you will be greeted with a double foyer and a curved staircase! The main level floors are all hardwood floors. The library/office is bright with beautiful crown molding and chair railing. The living room is full of large windows, bay window and is bright and spacious! The formal dining room is quite large and is perfect to entertain your family and guests without feeling crowded or snug!! The kitchen is a wonder of luxury with beautiful granite counters, gorgeous gleaming wood floors, luxurious cabinets and center island! While dreaming up a new recipe enjoy the view of the trees and wildlife from the kitchen window. There is an awesome sunroom that takes you out to the private deck that overlooks the beauty of nature or walk down the steps to a patio/pergola! The family room has a brick fireplace that reaches to the cathedral ceiling and is the perfect size for gathering around! There are four large bedrooms and 3 full bathrooms on the upper level including primary bedroom 1 and primary bedroom 2. The walk-out basement is fully finished and newly carpeted with a recreation room, wet bar with a wine-fridge, full bathroom, and legal 5th bedroom. The storage room has a refrigerator that conveys. The slate stone patio/pergola with majestic columns is just outside the basement and is the perfect setting for entertaining and the large shed out back offers additional storage. 2021-replaced and upgraded carpet on the top floor and basement, painted the interior, roof inspected and minor repairs performed, re-painted exterior deck. Installed gutter-guard in the back. 2018-Painted front exterior and replaced shutters, replaced in-ground well water pump, upgraded deck railings with composite material and installed 15'x25' pergola with slate stone floor, re-paved the asphalt driveway. 2016-Replaced front door, rear French door, and both garage doors. 2014-Installed wood floors throughout the main floor. 2010-Replaced both heat pump/air-conditioning systems and have annual maintenance contracts twice a year since. 2009-re-modeled primary bathroom. 2005-Re-modeled kitchen. This home is in an ideal location and is near major commuter routes, VRE, Historic Downtown Manassas, top rated schools, shopping, dining, entertainment, and more! It is a Must See! Whatever your heart desires this home has it all!
Location
State VA
County Prince William
Zoning SR1
Rooms
Other Rooms Living Room, Dining Room, Primary Bedroom, Sitting Room, Bedroom 2, Bedroom 3, Bedroom 4, Bedroom 5, Kitchen, Game Room, Family Room, Library, Foyer, 2nd Stry Fam Ovrlk, Laundry, Other, Solarium, Storage Room, Primary Bathroom, Full Bath, Half Bath
Basement Full, Daylight, Full, Fully Finished, Walkout Level, Other, Rear Entrance
Interior
Interior Features Breakfast Area, Kitchen - Country, Dining Area, Primary Bath(s), Window Treatments, Wet/Dry Bar, Ceiling Fan(s), Chair Railings, Crown Moldings, Curved Staircase, Formal/Separate Dining Room, Kitchen - Gourmet, Kitchen - Table Space, Recessed Lighting, Soaking Tub, Walk-in Closet(s), Family Room Off Kitchen, Floor Plan - Traditional, Kitchen - Eat-In, Stall Shower, Wood Floors, Kitchen - Island
Hot Water Electric
Heating Heat Pump(s)
Cooling Central A/C
Flooring Carpet, Hardwood, Ceramic Tile
Fireplaces Number 2
Fireplaces Type Mantel(s), Gas/Propane
Equipment Cooktop - Down Draft, Dishwasher, Disposal, Dryer, Exhaust Fan, Icemaker, Oven - Double, Oven - Wall, Refrigerator, Dryer - Electric, Oven - Self Cleaning
Fireplace Y
Window Features Bay/Bow,Screens
Appliance Cooktop - Down Draft, Dishwasher, Disposal, Dryer, Exhaust Fan, Icemaker, Oven - Double, Oven - Wall, Refrigerator, Dryer - Electric, Oven - Self Cleaning
Heat Source Electric
Laundry Main Floor
Exterior
Exterior Feature Patio(s), Deck(s)
Parking Features Garage Door Opener
Garage Spaces 6.0
Water Access N
View Trees/Woods
Accessibility None
Porch Patio(s), Deck(s)
Attached Garage 2
Total Parking Spaces 6
Garage Y
Building
Lot Description Backs to Trees, Landscaping
Story 3
Foundation Permanent
Sewer Septic = # of BR
Water Well
Architectural Style Colonial
Level or Stories 3
Additional Building Above Grade, Below Grade
Structure Type Cathedral Ceilings,2 Story Ceilings,Vaulted Ceilings
New Construction N
Schools
Elementary Schools Signal Hill
Middle Schools Parkside
High Schools Osbourn Park
School District Prince William County Public Schools
Others
HOA Fee Include Trash
Senior Community No
Tax ID 7994-17-0078
Ownership Fee Simple
SqFt Source Assessor
Special Listing Condition Standard
Read Less Info
Want to know what your home might be worth? Contact us for a FREE valuation!

Our team is ready to help you sell your home for the highest possible price ASAP

Bought with Nancy Matisoff • Long & Foster Real Estate, Inc.
GET MORE INFORMATION




