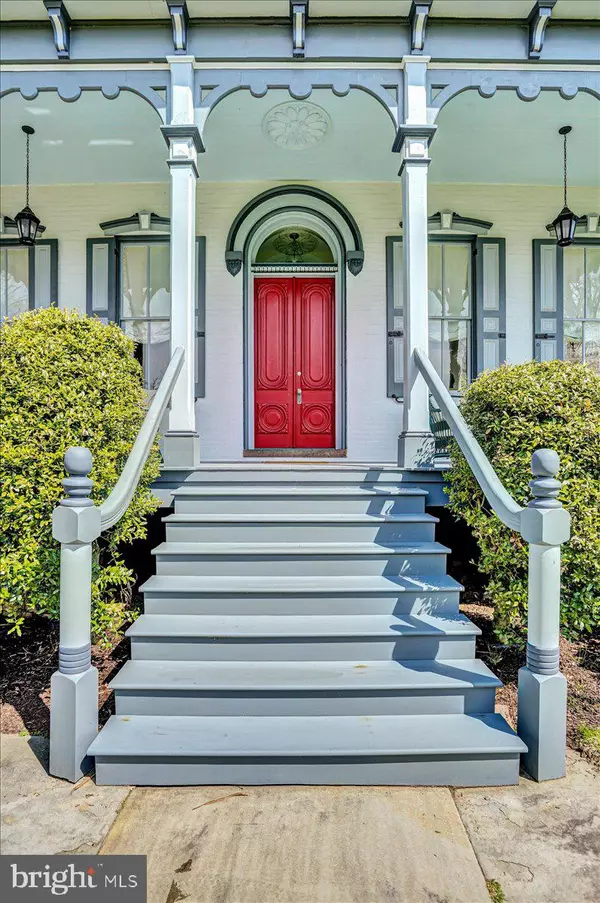For more information regarding the value of a property, please contact us for a free consultation.
Key Details
Sold Price $585,000
Property Type Single Family Home
Sub Type Detached
Listing Status Sold
Purchase Type For Sale
Square Footage 3,240 sqft
Price per Sqft $180
Subdivision None Available
MLS Listing ID PABK2014462
Sold Date 07/01/22
Style Victorian
Bedrooms 5
Full Baths 3
Half Baths 1
HOA Y/N N
Abv Grd Liv Area 2,624
Originating Board BRIGHT
Year Built 1870
Annual Tax Amount $11,095
Tax Year 2022
Lot Size 4.570 Acres
Acres 4.57
Lot Dimensions 287x300
Property Description
Welcome to 102 Kramer Lane in Lower Alsace Township! This stunning Victorian home features five bedrooms, 3.5 baths, and high-end finishes throughout. The attention to detail here is truly second to none! The main level of the home is highlighted by a gourmet kitchen, beautiful hardwood flooring, and a living room with a gas fireplace. The kitchen has all stainless steel Dacor appliances, custom cabinetry, and a tile backsplash. The laundry room is also located on the main level of the home. Upstairs you will find three bedrooms, more hardwood flooring, and one of the stunning bathrooms with heated flooring and a tile shower. A deck overlooking the well manicured backyard is also accessed from this floor. On the third floor are two more bedrooms and another bathroom with a tile shower, claw foot tub, and two sinks. The exterior of the home is as impressive as the inside. There are both front and rear porches, perfect outdoor spaces for relaxing during the warmer months. Out back you will find a tiered garden, potting shed, and a chicken coop. There is also a two-car garage and large bank barn. The barn provides all the necessary space to house any outdoor toys as well as tools and equipment. The property is over four acres and offers both privacy and incredible views. If you are looking for a special, one of a kind home, this is it!
Location
State PA
County Berks
Area Lower Alsace Twp (10223)
Zoning RES
Direction Southwest
Rooms
Other Rooms Living Room, Dining Room, Bedroom 2, Bedroom 3, Bedroom 4, Bedroom 5, Kitchen, Basement, Bedroom 1, Mud Room
Basement Connecting Stairway, Interior Access, Outside Entrance, Partially Finished, Side Entrance, Shelving, Walkout Stairs, Windows, Workshop
Interior
Interior Features Breakfast Area, Built-Ins, Ceiling Fan(s), Dining Area, Floor Plan - Traditional, Formal/Separate Dining Room, Kitchen - Eat-In, Kitchen - Gourmet, Kitchen - Island, Pantry, Primary Bath(s), Recessed Lighting, Upgraded Countertops, Window Treatments, Wood Floors
Hot Water Natural Gas
Heating Hot Water, Radiant
Cooling Window Unit(s)
Flooring Wood, Ceramic Tile, Marble, Heated
Fireplaces Number 1
Fireplaces Type Gas/Propane, Mantel(s)
Equipment Microwave, Built-In Range, Dishwasher, Washer, Dryer, Oven/Range - Gas, Range Hood, Refrigerator, Six Burner Stove, Stainless Steel Appliances, Extra Refrigerator/Freezer, Water Conditioner - Owned, Water Heater
Fireplace Y
Appliance Microwave, Built-In Range, Dishwasher, Washer, Dryer, Oven/Range - Gas, Range Hood, Refrigerator, Six Burner Stove, Stainless Steel Appliances, Extra Refrigerator/Freezer, Water Conditioner - Owned, Water Heater
Heat Source Natural Gas
Laundry Main Floor, Basement
Exterior
Exterior Feature Patio(s), Porch(es), Deck(s), Balcony
Garage Additional Storage Area, Covered Parking, Garage - Front Entry, Garage Door Opener, Oversized
Garage Spaces 10.0
Water Access N
View Mountain, Trees/Woods, City, Creek/Stream
Roof Type Pitched,Shingle
Accessibility None
Porch Patio(s), Porch(es), Deck(s), Balcony
Total Parking Spaces 10
Garage Y
Building
Lot Description Additional Lot(s), Front Yard, Rear Yard, SideYard(s), Trees/Wooded
Story 3
Foundation Active Radon Mitigation
Sewer On Site Septic
Water Public
Architectural Style Victorian
Level or Stories 3
Additional Building Above Grade, Below Grade
Structure Type 9'+ Ceilings
New Construction N
Schools
School District Antietam
Others
Senior Community No
Tax ID 23-5327-10-46-0179
Ownership Fee Simple
SqFt Source Estimated
Security Features Security System
Acceptable Financing Conventional, VA, Cash
Listing Terms Conventional, VA, Cash
Financing Conventional,VA,Cash
Special Listing Condition Standard
Read Less Info
Want to know what your home might be worth? Contact us for a FREE valuation!

Our team is ready to help you sell your home for the highest possible price ASAP

Bought with Allison McMillan • Keller Williams Platinum Realty
GET MORE INFORMATION




