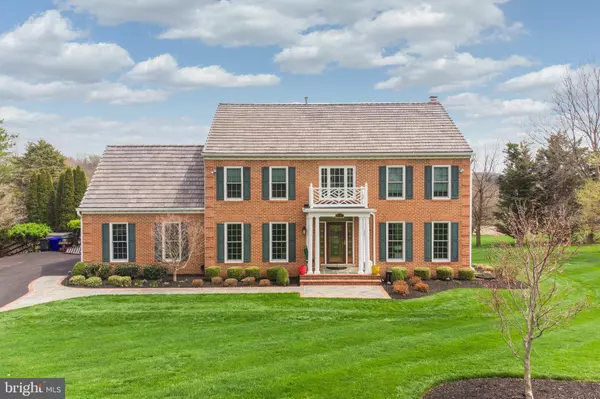For more information regarding the value of a property, please contact us for a free consultation.
Key Details
Sold Price $1,135,000
Property Type Single Family Home
Sub Type Detached
Listing Status Sold
Purchase Type For Sale
Square Footage 3,798 sqft
Price per Sqft $298
Subdivision Green Hills Farm
MLS Listing ID MDMC2045046
Sold Date 05/12/22
Style Colonial
Bedrooms 4
Full Baths 4
Half Baths 1
HOA Fees $30/ann
HOA Y/N Y
Abv Grd Liv Area 2,948
Originating Board BRIGHT
Year Built 1992
Annual Tax Amount $7,262
Tax Year 2022
Lot Size 2.000 Acres
Acres 2.0
Property Description
SOUGHT-AFTER GREEN HILLS FARM - TUCKED AWAY ON 2 ACRE LOT, BACKS TO STREAM & PARK LAND. SMART HOUSE, EASY TO OPERATE AND UPGRADES GALORE WITH ALL NEW ANDERSEN RENEWAL WINDOWS, DOORS & TRIM. 50-YEAR COMPOSITE SHAKE ROOF, BRICK & HARDIPLANK EXTERIOR, VERY ENERGY EFFICIENT WITH NATURAL GAS HEAT, GLEAMING HARDWOOD FLOORS THROUGHOUT, QUARTZ KITCHEN WITH ISLAND & BREAKFAST ROOM, SUNKEN FAMILY ROOM WITH FIREPLACE, MAIN LEVEL LAUNDRY, MASTER SUITE HAS 2 WALK-IN CLOSETS, ADJACENT SITTING ROOM, & STUNNING VIEW FROM BALCONY! FINISHED WALK-OUT LOWER LEVEL WITH NEW PORCELAIN PLANK FLOORING, FULL BATH & STORAGE ROOM. VACATION IN YOUR OWN BACK YARD IN THIS SPARKLING IN-GROUND HEATED ANTHONY SYLVAN POOL, CUSTOM COPING BLOCK EDGE. PATIO WITH "SUN DEK" FINISH, PARTIALLY FENCED YARD, MANICURED TO A TEE. CONVENIENT LOCATION, JUST 5 MIN TO I-270. THIS IS A GEM, AWAITING YOUR INSPECTION.
Location
State MD
County Montgomery
Zoning RE2
Rooms
Other Rooms Living Room, Dining Room, Primary Bedroom, Sitting Room, Bedroom 2, Bedroom 3, Bedroom 4, Kitchen, Family Room, Foyer, Laundry, Recreation Room, Storage Room, Bonus Room
Basement Walkout Level
Interior
Interior Features Floor Plan - Traditional, Formal/Separate Dining Room, Kitchen - Island, Recessed Lighting, Soaking Tub, Walk-in Closet(s), Water Treat System, Wood Floors
Hot Water Natural Gas
Heating Forced Air
Cooling Central A/C
Flooring Hardwood
Fireplaces Number 1
Fireplaces Type Mantel(s)
Equipment Dishwasher, Refrigerator
Fireplace Y
Window Features Double Pane,Screens
Appliance Dishwasher, Refrigerator
Heat Source Natural Gas
Laundry Main Floor
Exterior
Exterior Feature Deck(s), Patio(s)
Garage Garage Door Opener, Garage - Side Entry
Garage Spaces 2.0
Fence Partially
Pool Heated, Fenced, In Ground
Utilities Available Under Ground
Water Access N
Roof Type Composite
Accessibility None
Porch Deck(s), Patio(s)
Road Frontage City/County
Attached Garage 2
Total Parking Spaces 2
Garage Y
Building
Lot Description Backs - Parkland, Private
Story 3
Foundation Slab
Sewer On Site Septic
Water Well
Architectural Style Colonial
Level or Stories 3
Additional Building Above Grade, Below Grade
New Construction N
Schools
Elementary Schools Laytonsville
Middle Schools Gaithersburg
High Schools Gaithersburg
School District Montgomery County Public Schools
Others
HOA Fee Include Trash,Common Area Maintenance
Senior Community No
Tax ID 160102829375
Ownership Fee Simple
SqFt Source Assessor
Security Features Carbon Monoxide Detector(s),Exterior Cameras,Motion Detectors,Security System,Smoke Detector
Horse Property Y
Special Listing Condition Standard
Read Less Info
Want to know what your home might be worth? Contact us for a FREE valuation!

Our team is ready to help you sell your home for the highest possible price ASAP

Bought with Timothy H Harper • Long & Foster Real Estate, Inc.
GET MORE INFORMATION




