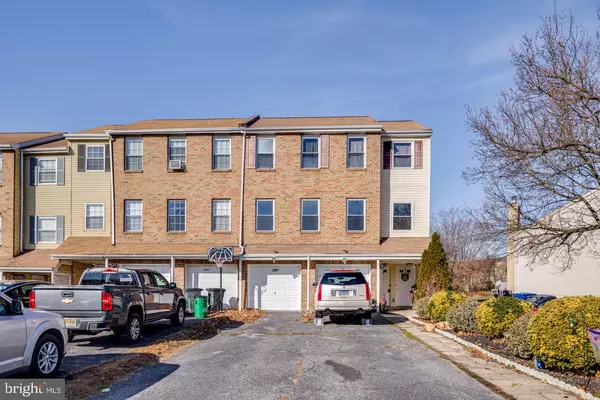For more information regarding the value of a property, please contact us for a free consultation.
Key Details
Sold Price $184,000
Property Type Townhouse
Sub Type Interior Row/Townhouse
Listing Status Sold
Purchase Type For Sale
Square Footage 1,208 sqft
Price per Sqft $152
Subdivision Larchmont
MLS Listing ID NJBL2014458
Sold Date 02/09/22
Style Colonial
Bedrooms 2
Full Baths 1
Half Baths 1
HOA Y/N N
Abv Grd Liv Area 1,208
Originating Board BRIGHT
Year Built 1980
Annual Tax Amount $3,416
Tax Year 2021
Lot Dimensions 0.00 x 0.00
Property Description
Here is a terrific opportunity to own a charming, light-filled, unique condo in a convenient Mt. Laurel location. Enjoy the traditional brick front colonial row home style building with an attached one car garage on a quiet street. As you enter this first floor unit, the tile floored foyer leads you into the main living space. Along the way you will pass the first floor half bath which has neutral paint and is ready for your personal touches. The large combination living room dining room area opens to the kitchen. And there is also a sliding door which opens to the back yard patio and provides a lovely place to enjoy your morning coffee on a nice day. The kitchen has traditional counter tops, maple cabinets and white appliances. The range has recently been replaced. There are hardwood like laminate floors throughout the home in most rooms and bright cheery paint. The living room and dining room are spacious enough for all family gatherings. Upstairs are two large bedrooms that share a nicely updated full hall bath. Both bedrooms have ample closet space. There are brand new windows throughout the house and a new garage door. Close to shopping, transportation, restaurants and Philadelphia as well as all major roads and highways Rte 70, Rte 73, Rte 38, Rte 295 and NJ Turnpike!. Reasonably priced living in the heart of everything! Schedule your visit today!
Location
State NJ
County Burlington
Area Mount Laurel Twp (20324)
Zoning RES
Direction East
Interior
Hot Water Electric
Heating Heat Pump(s)
Cooling Central A/C
Flooring Laminated
Equipment Built-In Microwave, Built-In Range, Oven/Range - Electric, Dishwasher, Water Heater, Dryer, Washer
Furnishings No
Window Features Double Hung,Energy Efficient,Vinyl Clad
Appliance Built-In Microwave, Built-In Range, Oven/Range - Electric, Dishwasher, Water Heater, Dryer, Washer
Heat Source Electric
Laundry Main Floor
Exterior
Exterior Feature Deck(s), Brick, Patio(s), Roof
Parking Features Garage - Front Entry
Garage Spaces 3.0
Fence Rear
Amenities Available None
Water Access N
Roof Type Shingle
Accessibility 2+ Access Exits
Porch Deck(s), Brick, Patio(s), Roof
Attached Garage 1
Total Parking Spaces 3
Garage Y
Building
Story 2
Foundation Slab
Sewer Public Sewer
Water Public
Architectural Style Colonial
Level or Stories 2
Additional Building Above Grade, Below Grade
Structure Type Dry Wall
New Construction N
Schools
High Schools Lenape H.S.
School District Lenape Regional High
Others
HOA Fee Include None
Senior Community No
Tax ID 24-00303 02-00015-C1501
Ownership Condominium
Acceptable Financing Cash, Conventional
Listing Terms Cash, Conventional
Financing Cash,Conventional
Special Listing Condition Standard
Read Less Info
Want to know what your home might be worth? Contact us for a FREE valuation!

Our team is ready to help you sell your home for the highest possible price ASAP

Bought with John Ryan • RE/MAX at Home
GET MORE INFORMATION




