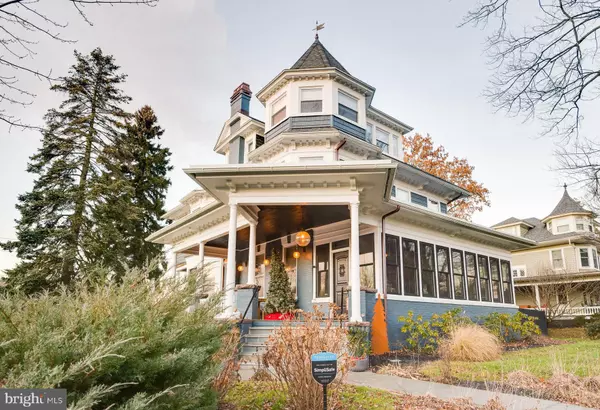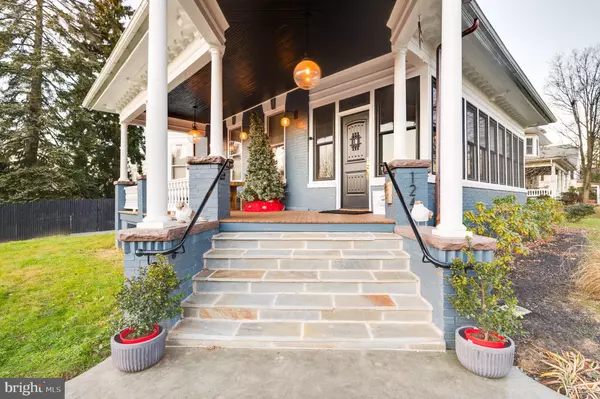For more information regarding the value of a property, please contact us for a free consultation.
Key Details
Sold Price $700,000
Property Type Single Family Home
Sub Type Detached
Listing Status Sold
Purchase Type For Sale
Square Footage 3,300 sqft
Price per Sqft $212
Subdivision None Available
MLS Listing ID PABK2008664
Sold Date 02/18/22
Style Victorian
Bedrooms 4
Full Baths 4
Half Baths 1
HOA Y/N N
Abv Grd Liv Area 3,300
Originating Board BRIGHT
Year Built 1910
Annual Tax Amount $5,525
Tax Year 2021
Lot Size 0.270 Acres
Acres 0.27
Lot Dimensions 0.00 x 0.00
Property Description
Welcome to 1245 Delaware Avenue, where modern meets Old World. This home offers beautifully executed upgrades, w/ the old charm & Victorian style. The front entrance was updated w/ new concrete & slate steps, Mahogany hardwood porch flooring, columns, & iron handrails. The entire exterior was updated w/ freshly painted shake siding, copper downspouts, edging, chimney caps, & weathervane finial. The sunroom porch entry was renovated, showcasing new windows & Pottery Barn light fixtures. Off the entry you will find a spacious living room w/ a new gas fireplace & refinished wood flooring. Walking through to the dining room / kitchen, you will notice the entire room has been updated with subway tile, extra custom built-in storage cabinetry & live edge floating shelving. The kitchen was redone by Baldwin Brass including an XL island w/ Versiglia Quartz, leather bar stools, apron sink, microwave, & dishwasher. The commercial 6 burner gas stove w/ grill + double oven is the center piece w/ a hammered brass hood, upgraded ventilation system, Country Brass pot filler, & butcher block countertops. This area also offers a coffee nook with built-ins. Off the back of the kitchen there is a half bath and mudroom with extra storage, that leads to the side porch. Off the back of the home, theres a patio with a Caldera Spa hot tub, outdoor kitchen with granite bar, oversized gas grill. This fenced in yard w/ Japanese Maple trees, also includes a 2 story, 2 car detached garage. The 2nd floor of the home has 3 bedrooms, each with their own full bathrooms; one of which is the master suit with a stall shower and walk-in closet which was recently renovated by Saylor House. The floor is a fully finished bedroom, also with its own full bath, and views from the Turret. The washer & dryer are located in the lower level, which also has 2 finished rooms for play / entertainment. Please see the attached PDF in the document section to view all the brand names, and detailed descriptions of the updates. Contact me for your own private showing!
Location
State PA
County Berks
Area Wyomissing Boro (10296)
Zoning RES
Rooms
Basement Full, Partially Finished
Interior
Interior Features Built-Ins, Exposed Beams, Floor Plan - Open, Kitchen - Island, Soaking Tub, Upgraded Countertops
Hot Water Natural Gas
Heating Radiator
Cooling Ductless/Mini-Split
Flooring Hardwood, Ceramic Tile
Fireplaces Number 1
Fireplaces Type Gas/Propane
Equipment Built-In Microwave, Built-In Range, Dishwasher, Dryer, Humidifier, Oven/Range - Gas, Range Hood, Washer
Fireplace Y
Window Features Replacement
Appliance Built-In Microwave, Built-In Range, Dishwasher, Dryer, Humidifier, Oven/Range - Gas, Range Hood, Washer
Heat Source Natural Gas
Laundry Basement
Exterior
Parking Features Additional Storage Area
Garage Spaces 2.0
Fence Wood
Water Access N
Accessibility None
Total Parking Spaces 2
Garage Y
Building
Lot Description Corner
Story 3
Foundation Other
Sewer Public Sewer
Water Public
Architectural Style Victorian
Level or Stories 3
Additional Building Above Grade, Below Grade
New Construction N
Schools
School District Wyomissing Area
Others
Senior Community No
Tax ID 96-4396-07-78-0614
Ownership Fee Simple
SqFt Source Assessor
Acceptable Financing Cash, Conventional, FHA, VA
Listing Terms Cash, Conventional, FHA, VA
Financing Cash,Conventional,FHA,VA
Special Listing Condition Standard
Read Less Info
Want to know what your home might be worth? Contact us for a FREE valuation!

Our team is ready to help you sell your home for the highest possible price ASAP

Bought with Eric P Miller • RE/MAX Of Reading
GET MORE INFORMATION




