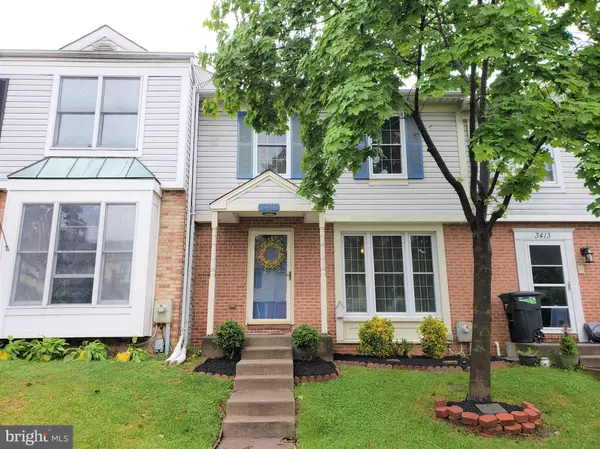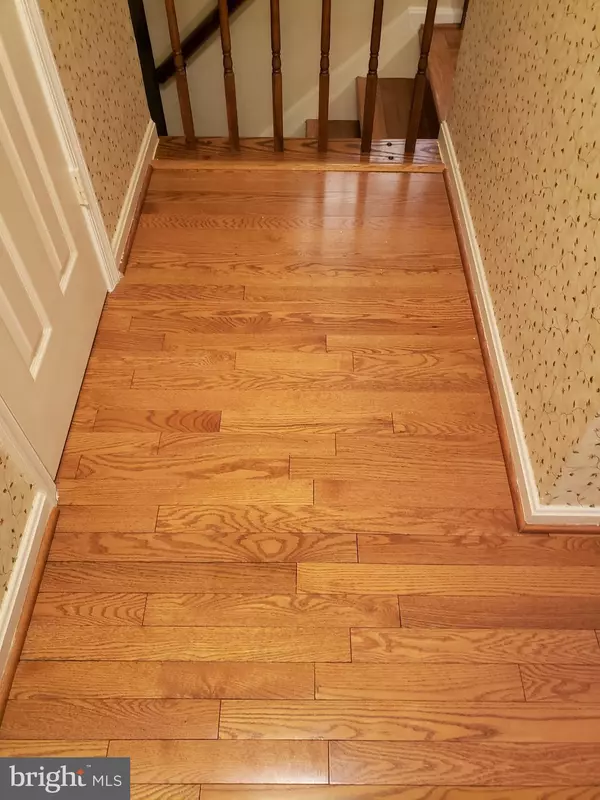For more information regarding the value of a property, please contact us for a free consultation.
Key Details
Sold Price $202,500
Property Type Townhouse
Sub Type Interior Row/Townhouse
Listing Status Sold
Purchase Type For Sale
Square Footage 1,240 sqft
Price per Sqft $163
Subdivision Constant Friendship
MLS Listing ID MDHR247020
Sold Date 06/26/20
Style Traditional
Bedrooms 2
Full Baths 3
Half Baths 1
HOA Fees $70/mo
HOA Y/N Y
Abv Grd Liv Area 1,240
Originating Board BRIGHT
Year Built 1989
Annual Tax Amount $1,876
Tax Year 2019
Lot Size 2,000 Sqft
Acres 0.05
Property Description
This move-in ready townhouse will make you feel at home the minute you set foot inside. You are greeted with gleaming hardwood floors throughout the main floor, on the stairs to the lower and upper level and in the hall upstairs. The main level has a large living room, dining room and kitchen with island. Off the dining room are doors leading to a large deck, great for grilling and entertaining. The upstairs basically has two master bedrooms, one with a private bath and the other has its own hall bathroom. Both have double closets. The lower level finished area includes a family room with sliding door to the outside, full bathroom, and storage cabinets in the hallway. The unfinished portion contains a laundry area and utility area with a workbench. All of this just minutes from shopping, restaurants, movie theaters, and Interstate 95. Seller cares about this home so much that a one-year Home Warranty is included.
Location
State MD
County Harford
Zoning R3
Rooms
Other Rooms Living Room, Dining Room, Primary Bedroom, Bedroom 2, Kitchen, Family Room, Foyer, Laundry, Utility Room, Primary Bathroom, Full Bath, Half Bath
Basement Partially Finished, Rear Entrance, Sump Pump, Walkout Level, Interior Access
Interior
Interior Features Ceiling Fan(s), Chair Railings, Combination Kitchen/Dining, Kitchen - Island, Primary Bath(s), Stall Shower, Tub Shower, Wainscotting, Wood Floors, Breakfast Area, Floor Plan - Traditional, Kitchen - Eat-In, Recessed Lighting
Hot Water Electric
Heating Heat Pump(s)
Cooling Central A/C
Flooring Hardwood, Carpet
Equipment Dishwasher, Disposal, Exhaust Fan, Oven - Wall, Refrigerator, Stainless Steel Appliances, Dryer - Front Loading, Washer - Front Loading, Cooktop - Down Draft
Fireplace N
Window Features Double Pane
Appliance Dishwasher, Disposal, Exhaust Fan, Oven - Wall, Refrigerator, Stainless Steel Appliances, Dryer - Front Loading, Washer - Front Loading, Cooktop - Down Draft
Heat Source Electric
Laundry Lower Floor
Exterior
Exterior Feature Deck(s), Patio(s)
Garage Spaces 2.0
Water Access N
Accessibility None
Porch Deck(s), Patio(s)
Total Parking Spaces 2
Garage N
Building
Story 3
Sewer Public Sewer
Water Public
Architectural Style Traditional
Level or Stories 3
Additional Building Above Grade, Below Grade
Structure Type Vaulted Ceilings,Dry Wall
New Construction N
Schools
School District Harford County Public Schools
Others
Pets Allowed Y
HOA Fee Include Common Area Maintenance,Snow Removal,Trash
Senior Community No
Tax ID 1301204408
Ownership Fee Simple
SqFt Source Assessor
Acceptable Financing Cash, Conventional, FHA, VA
Listing Terms Cash, Conventional, FHA, VA
Financing Cash,Conventional,FHA,VA
Special Listing Condition Standard
Pets Allowed Cats OK, Dogs OK
Read Less Info
Want to know what your home might be worth? Contact us for a FREE valuation!

Our team is ready to help you sell your home for the highest possible price ASAP

Bought with Lee R. Tessier • Tessier Real Estate
GET MORE INFORMATION




