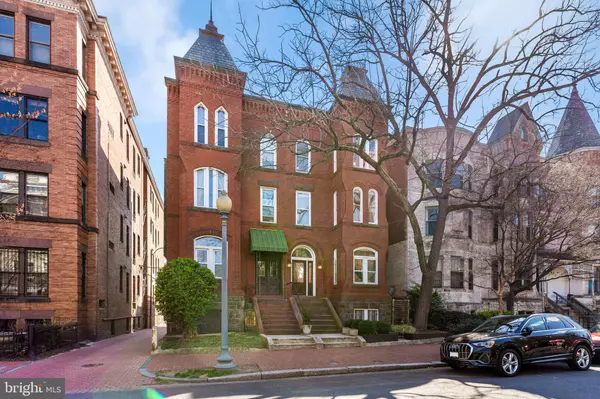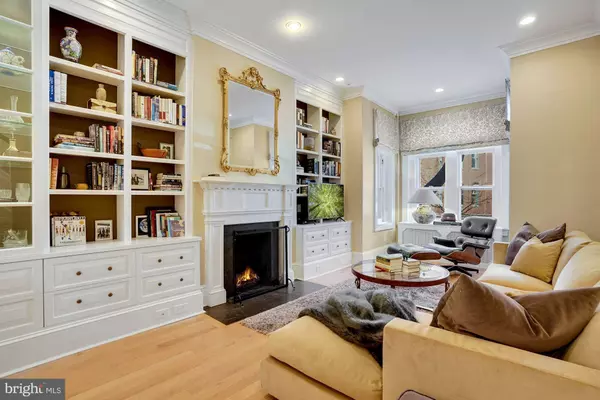For more information regarding the value of a property, please contact us for a free consultation.
Key Details
Sold Price $1,670,000
Property Type Single Family Home
Sub Type Twin/Semi-Detached
Listing Status Sold
Purchase Type For Sale
Square Footage 2,918 sqft
Price per Sqft $572
Subdivision Dupont Circle
MLS Listing ID DCDC2040366
Sold Date 05/11/22
Style Victorian
Bedrooms 4
Full Baths 4
Half Baths 1
HOA Y/N N
Abv Grd Liv Area 2,268
Originating Board BRIGHT
Year Built 1910
Annual Tax Amount $12,792
Tax Year 2021
Lot Size 1,012 Sqft
Acres 0.02
Property Description
Comfort, vintage style and modern luxury merge seamlessly in this impressive four-story Victorian home in Dupont Circle. The historic property with its dramatic front window bays and gleaming hardwood floors at leach level, has been extensively renovated and improved throughout. Youll enjoy 4 bedrooms, 4.5 baths, high ceilings, an opened-up main level floor plan, classic architectural details, expansive custom built-ins, an enchanting rear deck, and a gourmet kitchen that exudes warmth and hospitality as you create memorable meals. The entire top level is dedicated to an extensive owners suite, replete with a massive walk-in closet and luxury bath. The finished English basement in-law suite is perfect for guests, extended family or an au pair. All of this on leafy S Street, a walkers paradise with amazing restaurants, shops, galleries, the circle itself, the Metro, and green spaces in all directions. Easy rental parking available at 2 nearby garages and sellers will pay for one year of garage parking at settlement.
Location
State DC
County Washington
Zoning RA-8
Rooms
Basement English, Windows, Fully Finished
Interior
Interior Features Built-Ins, Crown Moldings, Dining Area, Floor Plan - Open, Kitchen - Gourmet, Recessed Lighting, Wood Floors, Window Treatments, Walk-in Closet(s), Upgraded Countertops, Ceiling Fan(s)
Hot Water Natural Gas
Heating Hot Water, Radiator
Cooling Central A/C
Flooring Hardwood
Fireplaces Number 2
Fireplaces Type Mantel(s), Gas/Propane
Equipment Built-In Microwave, Built-In Range, Dishwasher, Disposal, Dryer, Refrigerator, Stainless Steel Appliances, Washer, Water Heater
Fireplace Y
Window Features Transom
Appliance Built-In Microwave, Built-In Range, Dishwasher, Disposal, Dryer, Refrigerator, Stainless Steel Appliances, Washer, Water Heater
Heat Source Natural Gas
Laundry Upper Floor, Lower Floor
Exterior
Exterior Feature Deck(s)
Parking Features Underground
Garage Spaces 1.0
Water Access N
View City
Accessibility None
Porch Deck(s)
Total Parking Spaces 1
Garage Y
Building
Lot Description Landscaping
Story 4
Foundation Other
Sewer Public Sewer
Water Public
Architectural Style Victorian
Level or Stories 4
Additional Building Above Grade, Below Grade
Structure Type 9'+ Ceilings,Paneled Walls
New Construction N
Schools
Elementary Schools Ross
Middle Schools Francis - Stevens
High Schools Cardozo Education Campus
School District District Of Columbia Public Schools
Others
Senior Community No
Tax ID 0133//0116
Ownership Fee Simple
SqFt Source Assessor
Security Features Carbon Monoxide Detector(s),Window Grills,Smoke Detector
Acceptable Financing Cash, Conventional
Listing Terms Cash, Conventional
Financing Cash,Conventional
Special Listing Condition Standard
Read Less Info
Want to know what your home might be worth? Contact us for a FREE valuation!

Our team is ready to help you sell your home for the highest possible price ASAP

Bought with Holly Tennant • TTR Sothebys International Realty
GET MORE INFORMATION




