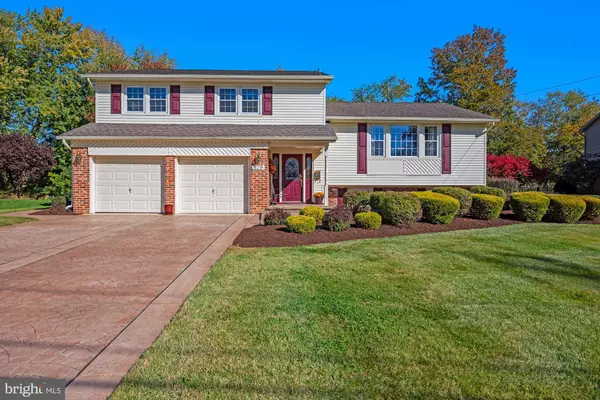For more information regarding the value of a property, please contact us for a free consultation.
Key Details
Sold Price $421,000
Property Type Single Family Home
Sub Type Detached
Listing Status Sold
Purchase Type For Sale
Square Footage 1,946 sqft
Price per Sqft $216
Subdivision Old Orchard
MLS Listing ID NJCD2011222
Sold Date 01/27/22
Style Colonial,Split Level
Bedrooms 4
Full Baths 2
Half Baths 1
HOA Y/N N
Abv Grd Liv Area 1,946
Originating Board BRIGHT
Year Built 1967
Annual Tax Amount $9,145
Tax Year 2021
Lot Size 8,750 Sqft
Acres 0.2
Lot Dimensions 70.00 x 125.00
Property Description
First Thought = Magnificent Curb Appeal! Welcome to this attractive, meticulously maintained home w/ 4 bedroom & 2 ½ bathrooms located in the desirable neighborhood, Old Orchard, on the East side of Cherry Hill. The many highlights include an inviting covered front entry, decorative front door w/ sidelights, tile flooring in the foyer, kitchen & bathrooms, hardwood flooring in all other areas (except family room), many windows allowing for natural light to stream through, spacious family room w/ built-in book shelves, in-style wood beams & gas fireplace, updated powder room, formal living room & dining room, eat-in kitchen w/ beautiful cherry cabinetry, granite counter tops, deep sink, tile backsplash, all appliances included & eating area, main bedroom suite w/ ceiling fan, walk-in closet (one attic access in closet) & full bathroom w/ stall shower, three other generously sized bedrooms w/ ample closet space, hall bathroom w/ tub/shower w/ linen closet in hall, attic access panel in hall w/ some flooring for storage, full basement great for finishing or extra storage area, amazing private backyard w/ stamped concrete patio & luscious landscaping backing to trees, two-car garage (one w/ automatic opener) & large stamped concrete driveway for plenty of parking. All of the major systems already done for you w/ updated gas heater (2010) & central AC (2012), brand new gas hot water heater (Feb 2021), updated roof (2004), extra insulation added in both attics (2021), updated vinyl siding (2003), updated windows (2002-2006), updated electrical service (2003), sprinkler system in the front & back yards & gutters run underground. This is definitely a place you will want to call home w/ the highly rated school system & the convenient location which offers easy access to major highways, eateries, shopping, Center City Philadelphia, shore points & more!
Location
State NJ
County Camden
Area Cherry Hill Twp (20409)
Zoning RESIDENTIAL
Rooms
Basement Full
Interior
Interior Features Ceiling Fan(s), Combination Dining/Living, Kitchen - Eat-In, Primary Bath(s), Stall Shower, Tub Shower, Upgraded Countertops, Walk-in Closet(s), Wood Floors
Hot Water Natural Gas
Heating Forced Air
Cooling Ceiling Fan(s), Central A/C
Flooring Ceramic Tile, Hardwood, Carpet
Fireplaces Number 1
Fireplaces Type Fireplace - Glass Doors, Gas/Propane
Equipment Built-In Microwave, Cooktop, Dishwasher, Disposal, Dryer, Oven - Wall, Refrigerator, Washer
Fireplace Y
Window Features Replacement
Appliance Built-In Microwave, Cooktop, Dishwasher, Disposal, Dryer, Oven - Wall, Refrigerator, Washer
Heat Source Natural Gas
Exterior
Exterior Feature Patio(s)
Parking Features Garage - Front Entry, Garage Door Opener, Inside Access
Garage Spaces 6.0
Utilities Available Cable TV, Phone
Water Access N
Accessibility None
Porch Patio(s)
Attached Garage 2
Total Parking Spaces 6
Garage Y
Building
Lot Description Backs to Trees, Front Yard, Landscaping, Rear Yard, SideYard(s)
Story 2
Foundation Block
Sewer Public Sewer
Water Public
Architectural Style Colonial, Split Level
Level or Stories 2
Additional Building Above Grade, Below Grade
New Construction N
Schools
High Schools Cherry Hill High-East H.S.
School District Cherry Hill Township Public Schools
Others
Senior Community No
Tax ID 09-00513 44-00047
Ownership Fee Simple
SqFt Source Assessor
Special Listing Condition Standard
Read Less Info
Want to know what your home might be worth? Contact us for a FREE valuation!

Our team is ready to help you sell your home for the highest possible price ASAP

Bought with Shaista Ahmad • EXP Realty, LLC
GET MORE INFORMATION




