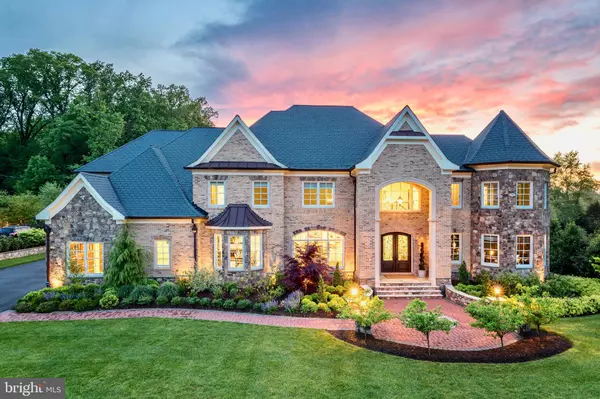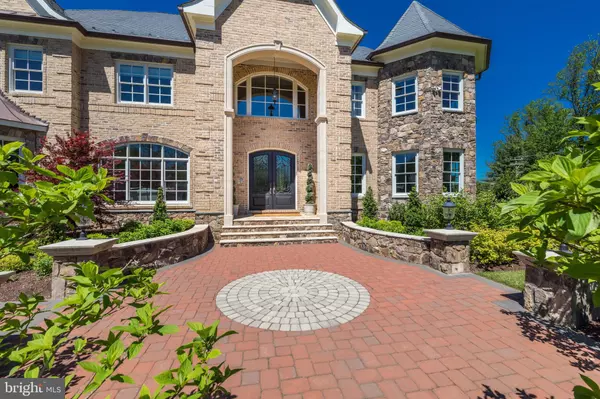For more information regarding the value of a property, please contact us for a free consultation.
Key Details
Sold Price $4,200,000
Property Type Single Family Home
Sub Type Detached
Listing Status Sold
Purchase Type For Sale
Square Footage 9,673 sqft
Price per Sqft $434
Subdivision Mackall Farms
MLS Listing ID VAFX2050632
Sold Date 03/24/22
Style French
Bedrooms 7
Full Baths 7
Half Baths 3
HOA Fees $216/qua
HOA Y/N Y
Abv Grd Liv Area 6,523
Originating Board BRIGHT
Year Built 2017
Tax Year 2021
Lot Size 0.847 Acres
Acres 0.85
Property Description
This impeccable home is sited prominently on one of McLean's most beautiful newer streets where every home, built by one of three renowned high endbuilders, is an individual masterpiece.The uniqueness yet harmony of the 12 neighboring homes is emphasized with high style and current trends incorporated into their luxurydesigns, and each set apart with their similar or much higher value.The last 3 homes on this charming lane sold for $6+ million, and this custom residence is the only home currently available for sale. Built in 2017, the home sits on .85 acre and its interior spans about 10,000 square feet offering 7 bedrooms, 7 full and 3 half baths that exude serenity, elegance, and timeless luxury. Magnificent details include rich hardwood flooring on the main and upper levels, exquisite millwork and custom moldings, built-in shelving and cabinetry, and upgraded designer light fixtures. Impressive formal spaces include a wide, 2-story reception foyer with curved staircase open to the upper level, along with living and dining rooms -- all adorned with wainscoting and broad windows streaming natural light. A handsome, paneled office stands behind French doors in the front turret of the home. The home's more informal spaces start with the gourmet kitchen, defined by a prominent center island with bar seating, granite countertops, and a copper farmhouse sink. State-of-the-art stainless steel appliances include a Wolf cooktop and double oven, and Subzero refrigerator and freezer. Walls of custom cabinetry, a butlers pantry, plus a large walk-in pantry provide delightful storage options. The adjoining breakfast salon offers unobstructed views and French door access to the 2-level patio and private rear yard ready for the pool. The kitchen and breakfast salon extend through to the 2-story family room -- a beautiful space open to the upper foyer and anchored by a gas fireplace, with a stunning contemporary crystal chandelier overhead. A bedroom suite (or 2nd office!) with bath, along with two powder rooms complete the main level. The private spaces of the upper level begin with an elegant owner's suite with vaulted tray ceiling, sitting room and 3-sided fireplace. The suite's bath features marble-tiled flooring, a jetted spa tub, separate shower, and dual vanity station with built-in cabinetry. There are also two impressive walk-in dressing room closets. Four additional spacious bedroom suites, each with en suite bath, walk-in closet and ceiling fan, offer comfortable accommodations. A stylish reception area introduces the lower entertaining level, which includes a fitness room; a home theater with 8 leather recliners; a wet bar with dishwasher, fridge/freezer, microwave, and wine cooler; a wine tasting room; the 7th bedroom suite with full bath and walk-in closet; and a half bath. The main area of this level consists of a large lounge that walks out to a sunken outdoor patio with an outdoor stone fireplace. The property is professionally landscaped, tree-lined, and fenced in the rear, offering the utmost privacy. Lush lawns and stone patios make the outdoor spaces ideal for entertaining, and the LIST PRICE INCLUDES A PROPOSED NEW POOL as rendered (see photos). Other amenities for safety and comfort include a security system and a 16-kilowatt gas generator.
OPEN SUNDAY 1-3PM. OFFERS TO BE REVIEWED BY SELLERS AT 6PM ON TUESDAY, FEB. 22ND.
Location
State VA
County Fairfax
Zoning RESIDENTIAL
Rooms
Basement Connecting Stairway, Daylight, Partial, Fully Finished, Heated, Outside Entrance, Windows, Walkout Level, Rear Entrance
Main Level Bedrooms 1
Interior
Interior Features Breakfast Area, Built-Ins, Butlers Pantry, Ceiling Fan(s), Chair Railings, Crown Moldings, Curved Staircase, Entry Level Bedroom, Family Room Off Kitchen, Floor Plan - Open, Formal/Separate Dining Room, Kitchen - Eat-In, Kitchen - Gourmet, Kitchen - Island, Kitchen - Table Space, Pantry, Primary Bath(s), Recessed Lighting, Wainscotting, Walk-in Closet(s), Wet/Dry Bar, Window Treatments, Wine Storage, Wood Floors
Hot Water Natural Gas
Heating Central
Cooling Central A/C
Flooring Carpet, Hardwood, Marble, Stone
Fireplaces Number 4
Fireplaces Type Double Sided, Mantel(s), Stone
Equipment Built-In Microwave, Cooktop, Dishwasher, Disposal, Dryer, Oven - Double, Oven - Wall, Refrigerator, Washer
Fireplace Y
Appliance Built-In Microwave, Cooktop, Dishwasher, Disposal, Dryer, Oven - Double, Oven - Wall, Refrigerator, Washer
Heat Source Natural Gas
Laundry Upper Floor
Exterior
Exterior Feature Patio(s)
Parking Features Garage - Side Entry, Garage Door Opener, Additional Storage Area, Oversized
Garage Spaces 3.0
Water Access N
Roof Type Slate
Accessibility Other
Porch Patio(s)
Attached Garage 3
Total Parking Spaces 3
Garage Y
Building
Story 3
Foundation Other
Sewer Public Sewer
Water Public
Architectural Style French
Level or Stories 3
Additional Building Above Grade, Below Grade
New Construction N
Schools
Elementary Schools Churchill Road
Middle Schools Cooper
High Schools Langley
School District Fairfax County Public Schools
Others
Senior Community No
Tax ID 0214 26 0012
Ownership Fee Simple
SqFt Source Assessor
Security Features Carbon Monoxide Detector(s),Exterior Cameras,Intercom,Smoke Detector
Special Listing Condition Standard
Read Less Info
Want to know what your home might be worth? Contact us for a FREE valuation!

Our team is ready to help you sell your home for the highest possible price ASAP

Bought with zhaohui chen • Metrostar Realty, LLC
GET MORE INFORMATION




