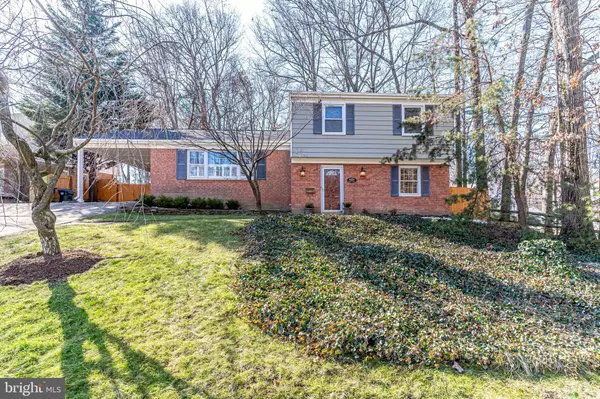For more information regarding the value of a property, please contact us for a free consultation.
Key Details
Sold Price $845,000
Property Type Single Family Home
Sub Type Detached
Listing Status Sold
Purchase Type For Sale
Square Footage 2,855 sqft
Price per Sqft $295
Subdivision Cardinal Forest
MLS Listing ID VAFX2049912
Sold Date 03/25/22
Style Split Level
Bedrooms 5
Full Baths 3
HOA Y/N N
Abv Grd Liv Area 2,319
Originating Board BRIGHT
Year Built 1965
Annual Tax Amount $6,274
Tax Year 2021
Lot Size 0.267 Acres
Acres 0.27
Property Description
Such a wonderful opportunity for a lovely home with amazing updated spaces. From the foyer entry you go up a few stairs into the amazing open living room, dining room and kitchen. Bright and spacious, this open space has hardwood floors, a beautiful white kitchen with granite counters and subway tile backsplash and all brand new stainless steel appliances (new range to be installed). Check out the view through the newer french doors to a large deck and the private backyard space. The back staircase flows into the large family room with a fireplace and newer french doors out to a charming patio. Also on this level is the 5th bedroom, possible granny suite, a full bath and laundry. The lower level basement recreation room was just remodeled, has new carpet and is a huge space for a game room, or excercise room. On the upper level are 4 roomy bedrooms. Hardwood floors in all the bedrooms. The primary bedroom with attached bathroom with a separate tub and shower. This whole home has been repainted. Wonderful curb appeal and landscaping too! Beautifully cared for, the pride of ownership shows. All this in a Cardinal Forest and walking distance to all three schools, parks and shopping. Easy access to transportation including Metro Express Bus Service and the VRE.
Location
State VA
County Fairfax
Zoning 370
Rooms
Other Rooms Living Room, Dining Room, Primary Bedroom, Bedroom 2, Bedroom 3, Bedroom 4, Bedroom 5, Kitchen, Game Room, Family Room
Basement Connecting Stairway, Full, Fully Finished, Improved
Interior
Interior Features Breakfast Area, Kitchen - Island, Dining Area, Floor Plan - Traditional
Hot Water Electric
Heating Forced Air
Cooling Central A/C
Fireplaces Number 1
Fireplace Y
Window Features Double Pane
Heat Source Natural Gas
Exterior
Exterior Feature Deck(s)
Garage Spaces 1.0
Fence Rear
Amenities Available None
Water Access N
Roof Type Composite
Accessibility Level Entry - Main, Other
Porch Deck(s)
Total Parking Spaces 1
Garage N
Building
Story 4
Foundation Block
Sewer Public Sewer
Water Public
Architectural Style Split Level
Level or Stories 4
Additional Building Above Grade, Below Grade
New Construction N
Schools
High Schools West Springfield
School District Fairfax County Public Schools
Others
HOA Fee Include None
Senior Community No
Tax ID 0793 08070012
Ownership Fee Simple
SqFt Source Assessor
Special Listing Condition Standard
Read Less Info
Want to know what your home might be worth? Contact us for a FREE valuation!

Our team is ready to help you sell your home for the highest possible price ASAP

Bought with Kunsoo Han • Pacific Realty
GET MORE INFORMATION




