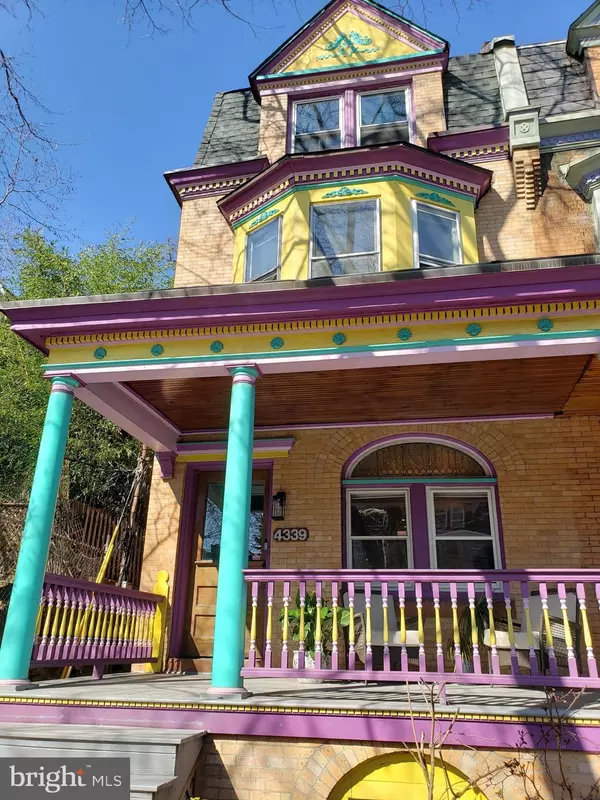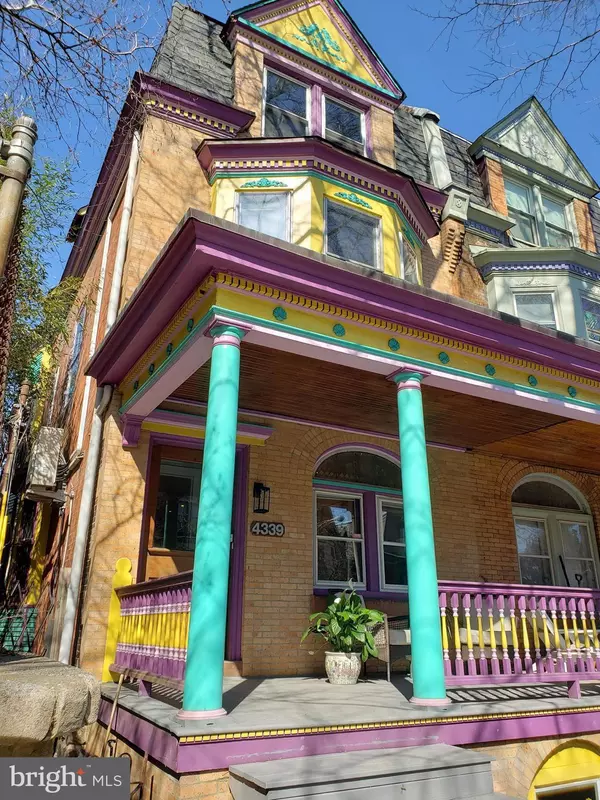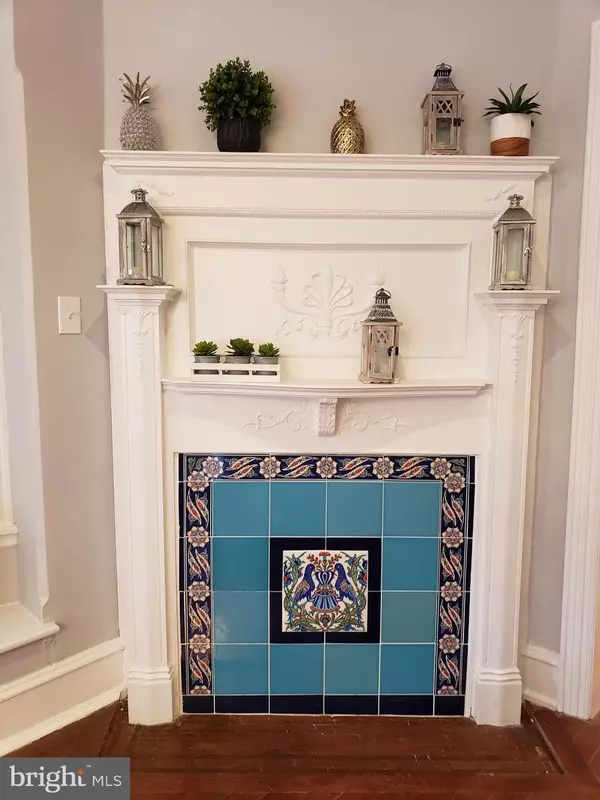For more information regarding the value of a property, please contact us for a free consultation.
Key Details
Sold Price $900,000
Property Type Single Family Home
Sub Type Twin/Semi-Detached
Listing Status Sold
Purchase Type For Sale
Square Footage 2,600 sqft
Price per Sqft $346
Subdivision West Philadelphia
MLS Listing ID PAPH2094572
Sold Date 05/10/22
Style Victorian
Bedrooms 5
Full Baths 2
Half Baths 1
HOA Y/N N
Abv Grd Liv Area 2,600
Originating Board BRIGHT
Year Built 1904
Annual Tax Amount $7,628
Tax Year 2021
Lot Size 2,200 Sqft
Acres 0.05
Lot Dimensions 20.00 x 110.00
Property Description
One block from Clark Park, farmers market, Clarkville, and the original Greenline Cafe. If you know University City, you know the house is perfectly located to enjoy all the amenities that University City has to offer. Sunny and bright, welcome to 4339 Larchwood, a classic Victorian Porch-Front Twin that is modernized without losing its original charm! This beautiful 5 bed/2.5 bath home is located in the Penn Alexander Catchment area of University City, one block from Clark Park. Hardwood floors through-out; with many period details: leaded glass, built-ins, original ornate staircase banister, fireplace mantels, and traditional entry foyer. The fabulous kitchen is built around a stainless steel Viking Pro 6 burner cooktop & griddle with exhaust hood flanked by the 4-stool breakfast bar crafted in gorgeous granite. Ample cabinet space. The dining room and kitchen are open/connected. You will truly enjoy hosting dinner parties and entertaining guests in this home. Main level laundry and convenient half bath. Rear door exits to a patio/yard that is almost maintenance free and great for shooting hoops. Second floor has 3 bedrooms all with hardwood floors and a newly upgrade full bath; plus a tranquil porch overlooking the rear garden. Third floor: 2 large bedrooms, an open den area and another fully updated bath. Walk-up access to the attic for storage. Additional storage also found in the semi-finished basement. Meticulously maintained and upgraded.. Wonderful community amenities, including: cafes, award winning restaurants, super easy trolley access to center city, and fun activities in the nearby park. This one is sure to sell quickly... make an appointment today!
Please note: Owner is a licensed realtor who is also the seller agent.
Location
State PA
County Philadelphia
Area 19104 (19104)
Zoning RSA3
Direction South
Rooms
Basement Combination
Main Level Bedrooms 5
Interior
Hot Water Natural Gas
Heating Radiator
Cooling Multi Units
Flooring Hardwood
Heat Source Natural Gas
Laundry Main Floor
Exterior
Exterior Feature Patio(s), Porch(es)
Fence Other
Water Access N
Roof Type Flat
Accessibility None
Porch Patio(s), Porch(es)
Garage N
Building
Lot Description Front Yard, Rear Yard
Story 3
Foundation Stone
Sewer Public Sewer
Water Public
Architectural Style Victorian
Level or Stories 3
Additional Building Above Grade, Below Grade
Structure Type 9'+ Ceilings
New Construction N
Schools
Elementary Schools Penn Alexander School
Middle Schools Penn Alexander School
High Schools West Philadelphia
School District The School District Of Philadelphia
Others
Senior Community No
Tax ID 272063300
Ownership Fee Simple
SqFt Source Assessor
Acceptable Financing Conventional, VA, FHA 203(b), USDA
Listing Terms Conventional, VA, FHA 203(b), USDA
Financing Conventional,VA,FHA 203(b),USDA
Special Listing Condition Standard
Read Less Info
Want to know what your home might be worth? Contact us for a FREE valuation!

Our team is ready to help you sell your home for the highest possible price ASAP

Bought with Janette Spirk • Compass RE
GET MORE INFORMATION




