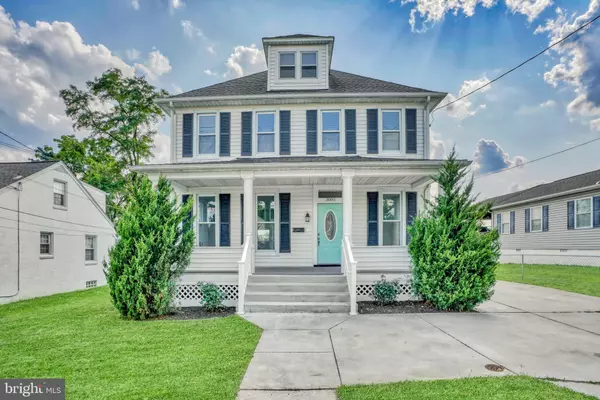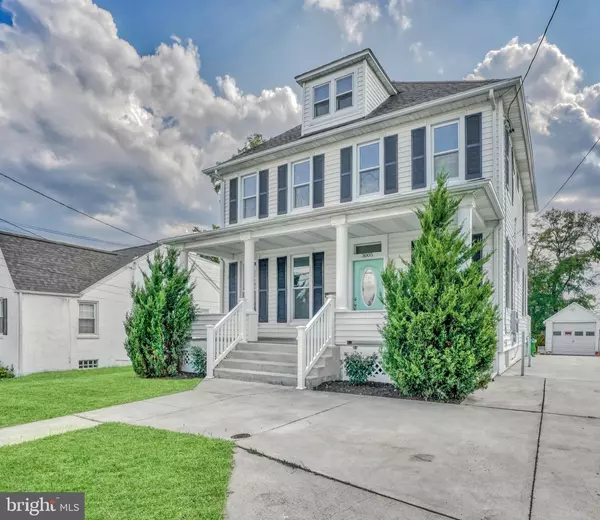For more information regarding the value of a property, please contact us for a free consultation.
Key Details
Sold Price $410,000
Property Type Single Family Home
Sub Type Detached
Listing Status Sold
Purchase Type For Sale
Square Footage 3,987 sqft
Price per Sqft $102
Subdivision Parkville
MLS Listing ID MDBC2004544
Sold Date 09/28/21
Style Colonial
Bedrooms 5
Full Baths 3
HOA Y/N N
Abv Grd Liv Area 3,417
Originating Board BRIGHT
Year Built 1933
Annual Tax Amount $2,762
Tax Year 2021
Lot Size 9,910 Sqft
Acres 0.23
Property Description
Renovated 5 bedroom 3 full bath center hall colonial in the heart of Parkville. Conveniently located to Harford Rd and I695 for easy access to Baltimore and the surrounding communities. Abundant room sizes with newly refinished hardwood floors and stairs throughout the 1st and 2nd floor. New kitchen with two-tone shaker cabinets, massive island with quartz counters and stainless appliances. Adjacent to the kitchen is the butlers pantry and mudroom, with two ample closets for additional storage and built in cubby seating for shoes and sports equipment! 3 fully renovated baths, one on each level. 5th bedroom is a fully finished attic space with an en-suite bath. Partially finished rec room basement serves as a great additional living space. Electrical has been updated with a new 200 Amp service , smoke/CO detectors and fixtures throughout. Brand New Goodman HVAC system with a programmable "smart" thermostat. Private rear deck overlooks the rear yard, additional parking area turn around and all new concrete driveway with a turn around. Detached garage makes a a great work shop and additional outdoor storage.
Location
State MD
County Baltimore
Zoning RESIDENTIAL
Direction North
Rooms
Other Rooms Bedroom 2, Bedroom 3, Bedroom 4, Bedroom 5, Kitchen, Family Room, Basement, Bedroom 1, Laundry, Bathroom 1, Bathroom 2, Bathroom 3, Bonus Room
Basement Connecting Stairway, Daylight, Partial, Drainage System, Full, Heated, Improved, Interior Access, Outside Entrance, Partially Finished, Poured Concrete, Rear Entrance, Sump Pump, Walkout Stairs, Water Proofing System, Windows
Main Level Bedrooms 1
Interior
Interior Features Attic, Butlers Pantry, Carpet, Combination Kitchen/Dining, Combination Kitchen/Living, Entry Level Bedroom, Family Room Off Kitchen, Floor Plan - Traditional, Kitchen - Gourmet, Kitchen - Island, Kitchen - Table Space, Pantry, Tub Shower, Wood Floors
Hot Water Natural Gas
Heating Forced Air, Programmable Thermostat
Cooling Central A/C, Energy Star Cooling System, Programmable Thermostat
Fireplaces Number 1
Fireplaces Type Electric
Equipment Dishwasher, Disposal, Dryer - Electric, Dryer - Gas, Exhaust Fan, Oven/Range - Gas, Range Hood, Refrigerator, Stainless Steel Appliances, Washer, Water Heater
Fireplace Y
Appliance Dishwasher, Disposal, Dryer - Electric, Dryer - Gas, Exhaust Fan, Oven/Range - Gas, Range Hood, Refrigerator, Stainless Steel Appliances, Washer, Water Heater
Heat Source Natural Gas
Laundry Lower Floor, Hookup, Basement, Upper Floor
Exterior
Exterior Feature Deck(s), Porch(es)
Parking Features Garage - Front Entry, Additional Storage Area
Garage Spaces 8.0
Utilities Available Above Ground, Natural Gas Available
Water Access N
Accessibility 2+ Access Exits
Porch Deck(s), Porch(es)
Total Parking Spaces 8
Garage Y
Building
Lot Description Front Yard, Landscaping, Rear Yard
Story 4
Sewer Public Sewer
Water Public
Architectural Style Colonial
Level or Stories 4
Additional Building Above Grade, Below Grade
New Construction N
Schools
School District Baltimore County Public Schools
Others
Pets Allowed N
Senior Community No
Tax ID 04141407060760
Ownership Fee Simple
SqFt Source Assessor
Acceptable Financing FHA, Cash, VA, Conventional
Horse Property N
Listing Terms FHA, Cash, VA, Conventional
Financing FHA,Cash,VA,Conventional
Special Listing Condition Standard
Read Less Info
Want to know what your home might be worth? Contact us for a FREE valuation!

Our team is ready to help you sell your home for the highest possible price ASAP

Bought with Arthur T Jordan • ExecuHome Realty
GET MORE INFORMATION




