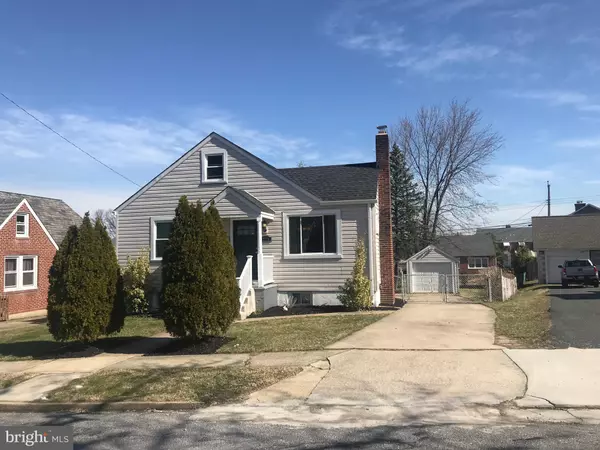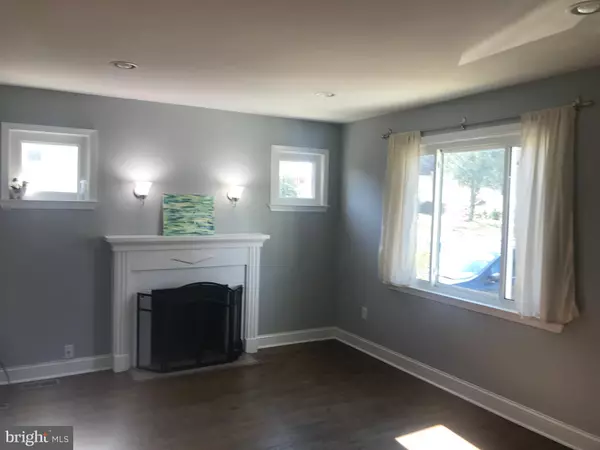For more information regarding the value of a property, please contact us for a free consultation.
Key Details
Sold Price $355,000
Property Type Single Family Home
Sub Type Detached
Listing Status Sold
Purchase Type For Sale
Square Footage 2,083 sqft
Price per Sqft $170
Subdivision Parkville
MLS Listing ID MDBC2030004
Sold Date 05/05/22
Style Cape Cod
Bedrooms 4
Full Baths 2
HOA Y/N N
Abv Grd Liv Area 1,378
Originating Board BRIGHT
Year Built 1940
Annual Tax Amount $3,854
Tax Year 2021
Lot Size 7,493 Sqft
Acres 0.17
Property Description
Absolute DREAM home with so many extras, corian counters, updated cabinets and newly added pantry/office area with additional cabinetry. 2 first floor bedrooms and full bath. Huge 3rd bedroom and walk in closet on the second floor. Lower level has large family room, 4th bedroom and full bath. Living room with fireplace ( seller never used so is "as is"). Freshly painted through out. So much storage for all your needs. Large deck off back of home to enjoy the yard and raised garden beds. Spring will bring out the many flowers that are planted and will soon bloom. Plenty of off street parking with long driveway and one gar detached garage. You won't be disappointed with this customized home.
Location
State MD
County Baltimore
Zoning RES
Rooms
Other Rooms Living Room, Kitchen, Family Room, Utility Room
Basement Connecting Stairway, Full, Partially Finished
Main Level Bedrooms 2
Interior
Interior Features Breakfast Area, Butlers Pantry, Carpet, Combination Kitchen/Dining, Entry Level Bedroom, Floor Plan - Open, Wood Floors
Hot Water Natural Gas
Heating Forced Air
Cooling Central A/C
Fireplaces Number 1
Fireplaces Type Brick, Wood
Equipment Built-In Microwave, Dishwasher, Dryer
Fireplace Y
Appliance Built-In Microwave, Dishwasher, Dryer
Heat Source Natural Gas
Exterior
Parking Features Garage - Front Entry
Garage Spaces 1.0
Fence Chain Link
Water Access N
Accessibility None
Total Parking Spaces 1
Garage Y
Building
Lot Description Rear Yard
Story 3
Foundation Block
Sewer Public Sewer
Water Public
Architectural Style Cape Cod
Level or Stories 3
Additional Building Above Grade, Below Grade
New Construction N
Schools
School District Baltimore County Public Schools
Others
Senior Community No
Tax ID 04090918720400
Ownership Fee Simple
SqFt Source Assessor
Special Listing Condition Standard
Read Less Info
Want to know what your home might be worth? Contact us for a FREE valuation!

Our team is ready to help you sell your home for the highest possible price ASAP

Bought with Joseph A Oduniyi • Samson Properties
GET MORE INFORMATION




