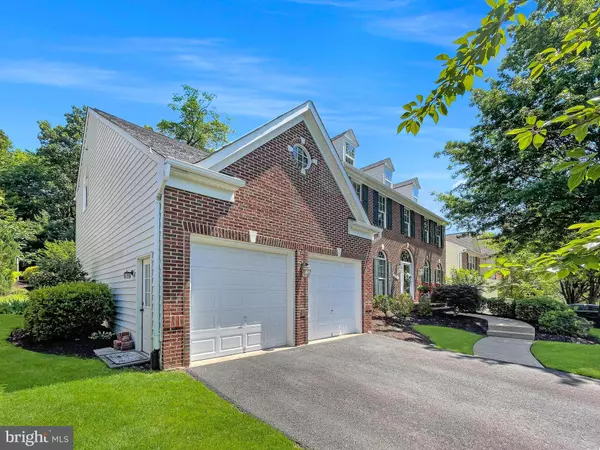For more information regarding the value of a property, please contact us for a free consultation.
Key Details
Sold Price $915,000
Property Type Single Family Home
Sub Type Detached
Listing Status Sold
Purchase Type For Sale
Square Footage 4,780 sqft
Price per Sqft $191
Subdivision Lowes Point
MLS Listing ID VALO2004666
Sold Date 09/10/21
Style Colonial
Bedrooms 4
Full Baths 4
Half Baths 1
HOA Fees $30
HOA Y/N Y
Abv Grd Liv Area 3,438
Originating Board BRIGHT
Year Built 2000
Annual Tax Amount $7,124
Tax Year 2021
Lot Size 7,841 Sqft
Acres 0.18
Property Description
This beautiful two-story colonial style house, a former model home, has extensive custom crown molding on the first floor, a finished basement, and approximately 5,000 sq. ft. of living area. The open-plan first-floor has a two-story entrance foyer, a formal living room, a formal dining room, a large family room with a gas fireplace, and a half bath. The gourmet kitchen, remodeled in 2019, features floor-to-ceiling storage units, a built-in refrigerator, stainless steel appliances, a gas cooktop, double oven, a built in Advantium speedcook oven/microwave, a large island, granite countertops, soft close hardware on all cabinets, and an eating area. The first floor also contains a large library which is perfect for use as an office. The flooring on the first floor is a combination of hardwood and carpeting. The master suite on the second floor features a sitting area, a gas fireplace, a large, recently remodeled bathroom, two large walk-in closets, and a bar area with small refrigerator and sink. An additional three large bedrooms and two full baths complete the layout of the second floor. The updated finished basement has a large recreation room with a custom tiled floor that resembles wood flooring. The basement also has a full bath and a general-purpose room that is currently being used as an office. A large, unfinished area for storage completes the basement. The back yard features a brick patio with built-in planters and seating areas on the walls. The backyard also has extensive landscaping, including a waterfall and an underground sprinkler system.
Location
State VA
County Loudoun
Zoning 18
Rooms
Basement Partially Finished, Rear Entrance
Interior
Hot Water Natural Gas
Heating Forced Air
Cooling Central A/C
Fireplaces Number 2
Heat Source Natural Gas
Exterior
Parking Features Built In, Garage - Front Entry
Garage Spaces 2.0
Water Access N
Accessibility None
Attached Garage 2
Total Parking Spaces 2
Garage Y
Building
Story 2
Sewer Public Sewer
Water Public
Architectural Style Colonial
Level or Stories 2
Additional Building Above Grade, Below Grade
New Construction N
Schools
School District Loudoun County Public Schools
Others
Senior Community No
Tax ID 006370103000
Ownership Fee Simple
SqFt Source Assessor
Special Listing Condition Standard
Read Less Info
Want to know what your home might be worth? Contact us for a FREE valuation!

Our team is ready to help you sell your home for the highest possible price ASAP

Bought with PATRICK K JENKINS • Vylla Home
GET MORE INFORMATION




