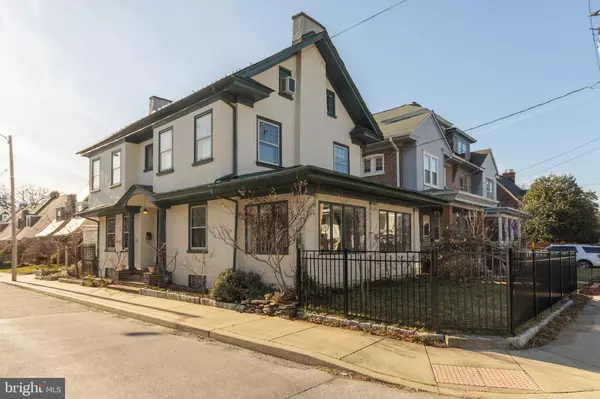For more information regarding the value of a property, please contact us for a free consultation.
Key Details
Sold Price $400,000
Property Type Single Family Home
Sub Type Detached
Listing Status Sold
Purchase Type For Sale
Square Footage 2,416 sqft
Price per Sqft $165
Subdivision Wilm #04
MLS Listing ID DENC2018884
Sold Date 04/29/22
Style Colonial
Bedrooms 5
Full Baths 2
Half Baths 1
HOA Y/N N
Abv Grd Liv Area 2,416
Originating Board BRIGHT
Year Built 1914
Annual Tax Amount $2,452
Tax Year 2021
Lot Size 2,614 Sqft
Acres 0.06
Lot Dimensions 29.00 x 90.00
Property Description
This fantastic single in the Triangle neighborhood is ready for you! The center hall colonial welcomes you with a grand entrance foyer, turned staircase with large window and hardwood floors flow throughout the house. The spacious living room has custom built-in cabinets and shelving, brick fireplace and French doors leading to a heated sunroom overlooking fenced in yard area. There is a first floor powder room, formal dining room, open kitchen with breakfast bar and back staircase. The second floor has three bedrooms and an updated bathroom. Master bedroom is very large with 2 big closets. Another bedroom leads to a beautiful enclosed porch flanked with built in window seats that open for extra storage. The third story offers two more rooms perfect for bedrooms, quiet office/study space or play area. Partly finished basement has full bathroom, laundry and new energy efficient gas heater. Cozy patio area off kitchen is the perfect place for grilling, relaxing and enjoying the outdoors. Still more there is a detached garage!
This home is located in within walking distance to the Brandywine river, walking trails, parks, Brandywine zoo, Washington Street restaurants, Trolley Square and Abessino Stadium. Access to I-95 is just 2 minutes away making your commute a breeze. Although this home has a 23rd Street address it actually faces the quiet one block street of Van Buren Place.
Location
State DE
County New Castle
Area Wilmington (30906)
Zoning 26R-2
Rooms
Other Rooms Living Room, Dining Room, Bedroom 2, Bedroom 3, Bedroom 4, Bedroom 5, Kitchen, Basement, Bedroom 1, Sun/Florida Room
Basement Partially Finished
Interior
Interior Features Additional Stairway, Built-Ins, Cedar Closet(s), Kitchen - Table Space, Stall Shower, Tub Shower, Window Treatments, Wood Floors, Ceiling Fan(s)
Hot Water Natural Gas
Heating Hot Water
Cooling Window Unit(s)
Fireplaces Number 1
Fireplaces Type Brick
Equipment Dishwasher, Water Heater, Washer, Refrigerator, Dryer, Oven/Range - Gas
Fireplace Y
Appliance Dishwasher, Water Heater, Washer, Refrigerator, Dryer, Oven/Range - Gas
Heat Source Natural Gas
Laundry Basement
Exterior
Exterior Feature Patio(s)
Parking Features Garage - Front Entry
Garage Spaces 1.0
Fence Partially
Water Access N
Roof Type Slate
Accessibility None
Porch Patio(s)
Total Parking Spaces 1
Garage Y
Building
Lot Description Corner, SideYard(s)
Story 3
Foundation Stone
Sewer Public Sewer
Water Public
Architectural Style Colonial
Level or Stories 3
Additional Building Above Grade, Below Grade
New Construction N
Schools
Elementary Schools Shortlidge
Middle Schools Skyline
High Schools Dickinson
School District Red Clay Consolidated
Others
Senior Community No
Tax ID 26-015.30-003
Ownership Fee Simple
SqFt Source Assessor
Acceptable Financing Conventional, Cash, FHA, VA
Horse Property N
Listing Terms Conventional, Cash, FHA, VA
Financing Conventional,Cash,FHA,VA
Special Listing Condition Standard
Read Less Info
Want to know what your home might be worth? Contact us for a FREE valuation!

Our team is ready to help you sell your home for the highest possible price ASAP

Bought with Anthony Klemanski • BHHS Fox & Roach-Greenville
GET MORE INFORMATION




