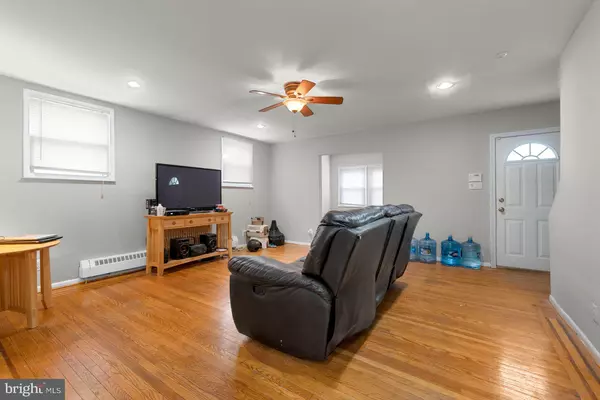For more information regarding the value of a property, please contact us for a free consultation.
Key Details
Sold Price $215,000
Property Type Single Family Home
Sub Type Twin/Semi-Detached
Listing Status Sold
Purchase Type For Sale
Square Footage 1,407 sqft
Price per Sqft $152
Subdivision Glenham - Belford
MLS Listing ID MDBA2035824
Sold Date 05/26/22
Style Traditional
Bedrooms 3
Full Baths 1
Half Baths 1
HOA Y/N N
Abv Grd Liv Area 1,407
Originating Board BRIGHT
Year Built 1927
Annual Tax Amount $2,528
Tax Year 2022
Property Description
Perfect starter home for the new buyer! This home features hardwood floors, a light filled sunroom at the front of the house, updated kitchen and separate dining room. The kitchen includes clean white cabinets, granite countertops, stainless appliance and is open to the dining room. Just off the kitchen and dining rooms is a half bath for your connivence. All 3 bedrooms and full baths are located on the 2nd floor. Need to work from home? The large attic can be your spacious office or be used as a bonus room or playroom for the kids. The washer & dryer are located in the basement which is the length and width of the house, and can be easily finished into rooms. This home is located in the quite neighborhood of Glenham-Belford and just across the street from city neighbors high school. Conveniently located within walking distance to Hamilton main street for shopping and restaurants.
Location
State MD
County Baltimore City
Zoning R-4
Rooms
Other Rooms Living Room, Dining Room, Primary Bedroom, Bedroom 2, Kitchen, Basement, Sun/Florida Room, Bathroom 1, Bathroom 3, Attic, Half Bath
Basement Full, Interior Access, Outside Entrance, Poured Concrete, Rear Entrance, Space For Rooms
Interior
Interior Features Attic, Carpet, Floor Plan - Traditional, Kitchen - Gourmet, Recessed Lighting, Upgraded Countertops, Wood Floors, Ceiling Fan(s), Formal/Separate Dining Room
Hot Water Natural Gas
Heating Radiator
Cooling Window Unit(s)
Equipment Washer, Dryer, Stove, Refrigerator, Built-In Microwave
Appliance Washer, Dryer, Stove, Refrigerator, Built-In Microwave
Heat Source Natural Gas
Exterior
Water Access N
Accessibility None
Garage N
Building
Story 3
Foundation Block
Sewer Public Sewer
Water Public
Architectural Style Traditional
Level or Stories 3
Additional Building Above Grade, Below Grade
New Construction N
Schools
School District Baltimore City Public Schools
Others
Senior Community No
Tax ID 0327025764 017
Ownership Fee Simple
SqFt Source Estimated
Acceptable Financing FHA, Conventional, Cash
Listing Terms FHA, Conventional, Cash
Financing FHA,Conventional,Cash
Special Listing Condition Standard
Read Less Info
Want to know what your home might be worth? Contact us for a FREE valuation!

Our team is ready to help you sell your home for the highest possible price ASAP

Bought with Kimberly McBride • Apex Realty
GET MORE INFORMATION




