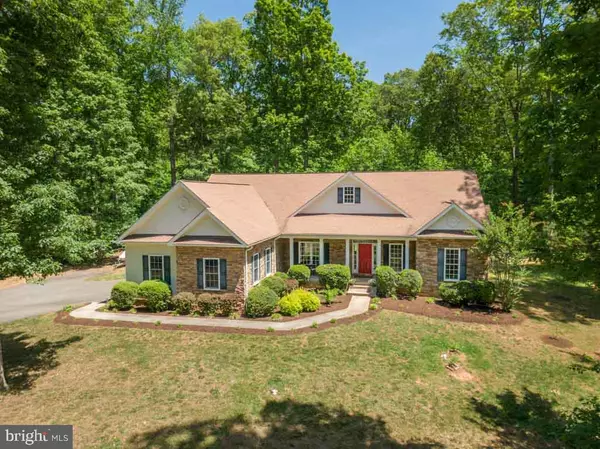For more information regarding the value of a property, please contact us for a free consultation.
Key Details
Sold Price $605,000
Property Type Single Family Home
Sub Type Detached
Listing Status Sold
Purchase Type For Sale
Square Footage 4,806 sqft
Price per Sqft $125
Subdivision The Waters At Lake Anna
MLS Listing ID VALA2000286
Sold Date 12/02/21
Style Craftsman
Bedrooms 3
Full Baths 3
HOA Fees $41/ann
HOA Y/N Y
Abv Grd Liv Area 2,403
Originating Board BRIGHT
Year Built 2006
Annual Tax Amount $3,799
Tax Year 2020
Lot Size 2.833 Acres
Acres 2.83
Property Description
Spacious craftsman style home nestled on almost three acres with access to all the premier Lake Anna community amenities. Boat slip F3 comes with the home. Upon entering you will find gleaming hardwood floors, and three large palladium windows that light up the great room. The gourmet kitchen offers gas cooking and loads of high end cabinetry and storage. The owners suite has a large private bath with a WIC, deep soaking tub, and steam shower with seven jets. In addition to the gracious first floor living space the home includes owners suite access to a screened in porch and a sizable yard which is bordered by mature trees for added privacy. A bonus feature to this home is the extensive living space provided downstairs that includes a custom bar, weight room complete with equipment, and two additional rooms with carpet, closets and a full bath. With all the added space for entertaining, the home has over 4800 square feet of usable space and is also wired for whole house audio. The community maintained sandy beach, salt water pool, playground, tennis, basketball, and pickle ball courts insure added fun for all. To top it all off, this beautiful home includes a boat slip so you can easily access and enjoy being on the water!
Showing by "Appointment Only".
Location
State VA
County Louisa
Zoning R2
Direction Northwest
Rooms
Other Rooms Living Room, Primary Bedroom, Bedroom 2, Bedroom 3, Kitchen, Foyer, Breakfast Room, Exercise Room, Great Room, Laundry, Recreation Room, Bathroom 1, Bathroom 2, Primary Bathroom, Additional Bedroom
Basement Connecting Stairway, Daylight, Partial, Interior Access, Outside Entrance, Side Entrance, Heated, Fully Finished
Main Level Bedrooms 3
Interior
Interior Features Additional Stairway, Attic, Bar, Breakfast Area, Built-Ins, Butlers Pantry, Carpet, Combination Dining/Living, Combination Kitchen/Dining, Combination Kitchen/Living, Ceiling Fan(s), Wood Floors, Wine Storage, Window Treatments, Walk-in Closet(s), Upgraded Countertops, Tub Shower, Stall Shower, Soaking Tub, Recessed Lighting, Primary Bath(s), Pantry, Kitchen - Island, Dining Area, Entry Level Bedroom, Family Room Off Kitchen, Floor Plan - Open, Formal/Separate Dining Room, Kitchen - Gourmet, Kitchen - Table Space
Hot Water Instant Hot Water
Heating Heat Pump(s)
Cooling Central A/C
Flooring Hardwood, Partially Carpeted, Tile/Brick, Vinyl
Fireplaces Number 1
Fireplaces Type Gas/Propane
Equipment Built-In Microwave, Built-In Range, Dishwasher, Disposal, Dryer, Instant Hot Water, Oven - Double, Oven/Range - Gas, Refrigerator, Stainless Steel Appliances, Washer
Furnishings No
Fireplace Y
Appliance Built-In Microwave, Built-In Range, Dishwasher, Disposal, Dryer, Instant Hot Water, Oven - Double, Oven/Range - Gas, Refrigerator, Stainless Steel Appliances, Washer
Heat Source Natural Gas
Laundry Main Floor
Exterior
Exterior Feature Patio(s), Screened, Porch(es)
Parking Features Garage - Side Entry, Garage Door Opener, Inside Access, Oversized
Garage Spaces 5.0
Utilities Available Under Ground
Amenities Available Beach, Boat Ramp, Common Grounds, Community Center, Lake, Picnic Area, Pool - Outdoor, Swimming Pool, Tennis Courts, Tot Lots/Playground, Pier/Dock, Shared Slip, Basketball Courts
Water Access Y
Water Access Desc Boat - Powered,Canoe/Kayak,Fishing Allowed,Personal Watercraft (PWC),Private Access,Swimming Allowed,Waterski/Wakeboard
View Garden/Lawn, Trees/Woods
Roof Type Shingle
Street Surface Black Top
Accessibility None
Porch Patio(s), Screened, Porch(es)
Attached Garage 1
Total Parking Spaces 5
Garage Y
Building
Lot Description Vegetation Planting, Road Frontage, Rear Yard, Premium, Partly Wooded, Level, Landscaping, Front Yard, Backs to Trees
Story 2
Sewer On Site Septic
Water Well
Architectural Style Craftsman
Level or Stories 2
Additional Building Above Grade, Below Grade
Structure Type 9'+ Ceilings,Vaulted Ceilings
New Construction N
Schools
Elementary Schools Thomas Jefferson
Middle Schools Louisa County
High Schools Louisa County
School District Louisa County Public Schools
Others
Pets Allowed Y
HOA Fee Include Common Area Maintenance,Pool(s),Recreation Facility
Senior Community No
Tax ID 45E3-1-169
Ownership Fee Simple
SqFt Source Assessor
Security Features Fire Detection System,Main Entrance Lock
Acceptable Financing Cash, Conventional, VA
Horse Property N
Listing Terms Cash, Conventional, VA
Financing Cash,Conventional,VA
Special Listing Condition Standard
Pets Allowed No Pet Restrictions
Read Less Info
Want to know what your home might be worth? Contact us for a FREE valuation!

Our team is ready to help you sell your home for the highest possible price ASAP

Bought with Kelly Hayes • Salman Home Realty LLC
GET MORE INFORMATION




